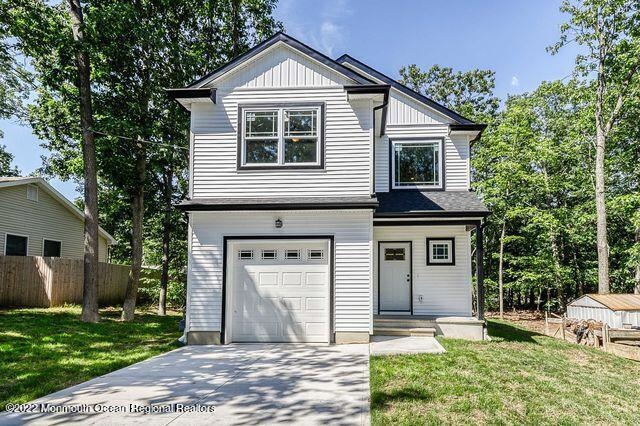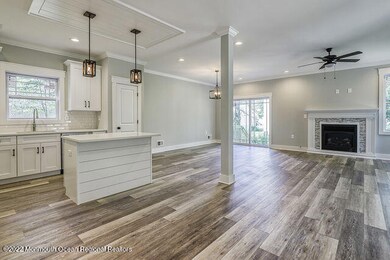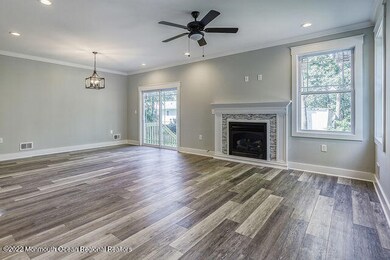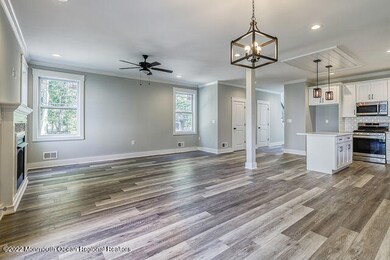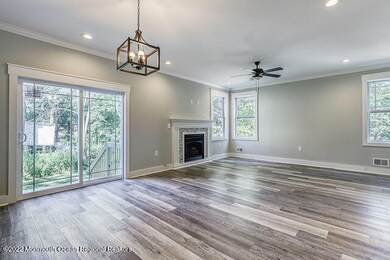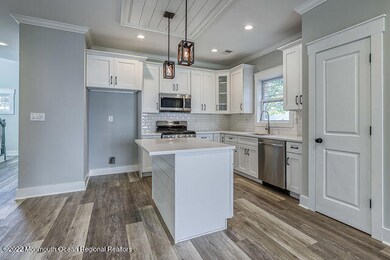
637 Devon St Forked River, NJ 08731
Lacey Township NeighborhoodHighlights
- New Construction
- Deck
- Quartz Countertops
- Colonial Architecture
- Engineered Wood Flooring
- No HOA
About This Home
As of September 2022New Construction 2000 sq ft home with 3 bedrooms, 2.5 Baths, with full unfinished basement.9 foot ceilings on first floor with open concept kitchen and living room. Kitchen features white shaker cabinets, quartz countertop, center island and stainless steel microwave, dishwasher and stove. Large, open living room with gas fireplace and a downstairs half bath. Upstairs features 3 bedrooms, 2 full baths, and a laundry room. Large master bedroom with a custom shower, double sinks, and a walk in closet. Vinyly floor throughout with tile in the 2 full baths. Features include Vinyl floors, 50 gallon water heater, 200 amp service, silver line windows, 50 year roof, and a concrete driveway. Close to lake, restaurants, shopping and main roadways. This one won't last!
Last Agent to Sell the Property
VRI Homes Brokerage Phone: 800-531-2885 License #1221350 Listed on: 07/09/2022
Last Buyer's Agent
Stacey Pirrello
Encore Real Estate
Home Details
Home Type
- Single Family
Est. Annual Taxes
- $8,948
Year Built
- Built in 2022 | New Construction
Lot Details
- 3,920 Sq Ft Lot
- Lot Dimensions are 40 x 100
Parking
- 1 Car Garage
- Oversized Parking
- Parking Available
- Driveway
Home Design
- Colonial Architecture
- Flat Roof Shape
- Stone Siding
- Vinyl Siding
Interior Spaces
- 2,000 Sq Ft Home
- 2-Story Property
- Crown Molding
- Ceiling height of 9 feet on the main level
- Ceiling Fan
- Recessed Lighting
- Light Fixtures
- Gas Fireplace
- ENERGY STAR Qualified Windows
- Window Screens
- Sliding Doors
- Center Hall
- Unfinished Basement
- Basement Fills Entire Space Under The House
Kitchen
- Stove
- Microwave
- Dishwasher
- Kitchen Island
- Quartz Countertops
Flooring
- Engineered Wood
- Linoleum
- Laminate
- Ceramic Tile
Bedrooms and Bathrooms
- 3 Bedrooms
- Walk-In Closet
- Primary Bathroom is a Full Bathroom
- Dual Vanity Sinks in Primary Bathroom
- Primary Bathroom includes a Walk-In Shower
Attic
- Attic Fan
- Pull Down Stairs to Attic
Eco-Friendly Details
- Energy-Efficient Appliances
Outdoor Features
- Deck
- Exterior Lighting
Schools
- Lacey Township High School
Utilities
- Forced Air Zoned Heating and Cooling System
- Heating System Uses Natural Gas
- Natural Gas Water Heater
Community Details
- No Home Owners Association
- Barnegat Pines Subdivision
Listing and Financial Details
- Assessor Parcel Number 13-01498-0000-00014
Ownership History
Purchase Details
Home Financials for this Owner
Home Financials are based on the most recent Mortgage that was taken out on this home.Purchase Details
Home Financials for this Owner
Home Financials are based on the most recent Mortgage that was taken out on this home.Purchase Details
Purchase Details
Similar Homes in Forked River, NJ
Home Values in the Area
Average Home Value in this Area
Purchase History
| Date | Type | Sale Price | Title Company |
|---|---|---|---|
| Deed | $464,900 | Shore Properties Title | |
| Deed | $464,900 | Shore Properties Title | |
| Bargain Sale Deed | $95,000 | None Listed On Document | |
| Deed | -- | None Available | |
| Deed | -- | -- |
Mortgage History
| Date | Status | Loan Amount | Loan Type |
|---|---|---|---|
| Open | $441,655 | Balloon | |
| Closed | $441,655 | Balloon |
Property History
| Date | Event | Price | Change | Sq Ft Price |
|---|---|---|---|---|
| 09/23/2022 09/23/22 | Sold | $469,900 | 0.0% | $235 / Sq Ft |
| 09/20/2022 09/20/22 | Pending | -- | -- | -- |
| 09/19/2022 09/19/22 | For Sale | $469,900 | 0.0% | $235 / Sq Ft |
| 08/10/2022 08/10/22 | Pending | -- | -- | -- |
| 07/29/2022 07/29/22 | Price Changed | $469,900 | -1.1% | $235 / Sq Ft |
| 07/18/2022 07/18/22 | Price Changed | $474,900 | -2.9% | $237 / Sq Ft |
| 07/09/2022 07/09/22 | For Sale | $489,000 | +414.7% | $245 / Sq Ft |
| 09/24/2021 09/24/21 | Sold | $95,000 | +5.7% | -- |
| 07/21/2021 07/21/21 | Pending | -- | -- | -- |
| 07/13/2021 07/13/21 | For Sale | $89,900 | -- | -- |
Tax History Compared to Growth
Tax History
| Year | Tax Paid | Tax Assessment Tax Assessment Total Assessment is a certain percentage of the fair market value that is determined by local assessors to be the total taxable value of land and additions on the property. | Land | Improvement |
|---|---|---|---|---|
| 2025 | $8,948 | $353,100 | $58,000 | $295,100 |
| 2024 | $8,365 | $353,100 | $58,000 | $295,100 |
| 2023 | $7,991 | $353,100 | $58,000 | $295,100 |
| 2022 | $1,313 | $58,000 | $58,000 | $0 |
| 2021 | $0 | $29,000 | $29,000 | $0 |
| 2020 | $0 | $29,000 | $29,000 | $0 |
| 2019 | $0 | $29,000 | $29,000 | $0 |
| 2018 | $0 | $29,000 | $29,000 | $0 |
| 2017 | $0 | $29,000 | $29,000 | $0 |
| 2016 | $0 | $29,000 | $29,000 | $0 |
| 2015 | -- | $29,000 | $29,000 | $0 |
| 2014 | -- | $46,500 | $46,500 | $0 |
Agents Affiliated with this Home
-
Mary Etta Gregory

Seller's Agent in 2022
Mary Etta Gregory
VRI Homes
(732) 687-2782
6 in this area
50 Total Sales
-
S
Buyer's Agent in 2022
Stacey Pirrello
Encore Real Estate
-
Casey Quinn

Seller's Agent in 2021
Casey Quinn
RE/MAX
(609) 542-2851
117 in this area
216 Total Sales
-
Donna Marie Jungsberger

Buyer's Agent in 2021
Donna Marie Jungsberger
Diane Turton, Realtors-Brick
(908) 433-2900
2 in this area
92 Total Sales
Map
Source: MOREMLS (Monmouth Ocean Regional REALTORS®)
MLS Number: 22221545
APN: 13-01498-0000-00014
- 659 Williams Ave
- 639 Elwood St
- 605 Windsor St
- 741 Windsor St
- 576 Vaughn Ave
- 742 Tappan St
- 533 Chelsea St
- 650 Chelsea St
- 810 Devon St
- 000 Elwood St
- 711 Chelsea St
- 503 Center St
- 512 Alpine St
- 510 Alpine St
- 809 Clifton St
- 476 Lake Barnegat Dr S
- 720 Weehawken Ave
- 483 Lake Barnegat Dr S
- 0 Myrtle Place
- 1734 Lakeside Dr S
