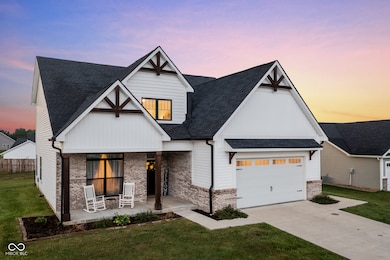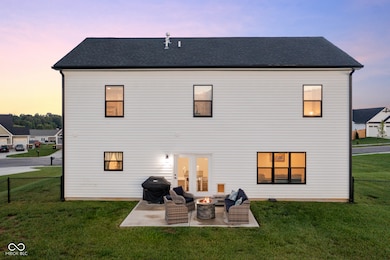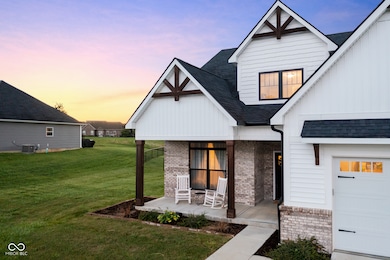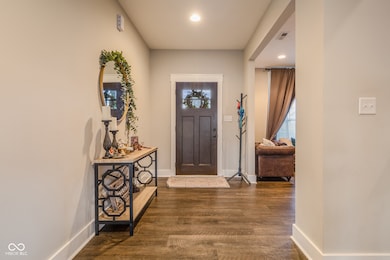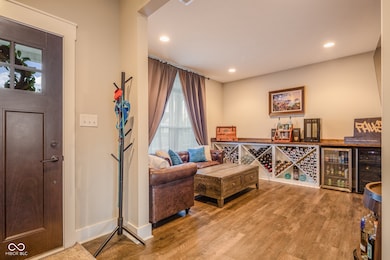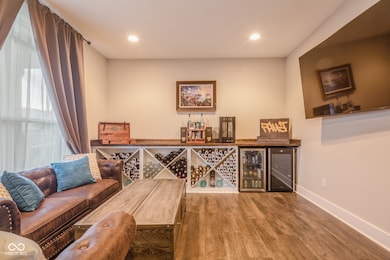
637 E Benjamin St Ellettsville, IN 47429
Estimated payment $2,629/month
Highlights
- Traditional Architecture
- Covered Patio or Porch
- Woodwork
- High Ceiling
- 2 Car Attached Garage
- Breakfast Bar
About This Home
Modern Farmhouse in Greenbrier Meadows! Located just 7.9 miles from the new IU Health Bloomington, this like-new 2020 home offers over 2,600 square feet of beautifully designed living space. The open-concept main level features a stylish kitchen with an island, stainless steel appliances, subway tile backsplash, and granite countertops. The spacious dining area seamlessly connects to the inviting family room, and a separate wine room/lounge showcases a custom butcher block wine bar. The primary bedroom suite includes a tiled shower, dual sinks, and a custom closet. You'll also find on the upper level, three additional bedrooms and a full bath, providing plenty of space for family or guests. Additional highlights include 9-foot ceilings, Craftsman-style trim and doors, oil-rubbed bronze hardware, window blinds throughout, custom closets, a fenced backyard, a Wi-Fi-enabled power pet door, and more.
Listing Agent
RE/MAX Real Estate Prof Brokerage Email: KBoyce@remax.net License #RB14047910 Listed on: 11/17/2025

Home Details
Home Type
- Single Family
Est. Annual Taxes
- $3,822
Year Built
- Built in 2020
Parking
- 2 Car Attached Garage
Home Design
- Traditional Architecture
- Slab Foundation
- Vinyl Construction Material
Interior Spaces
- 2-Story Property
- Woodwork
- High Ceiling
- Entrance Foyer
- Fire and Smoke Detector
- Laundry on main level
Kitchen
- Breakfast Bar
- Gas Oven
- Built-In Microwave
- Dishwasher
- Kitchen Island
- Disposal
Flooring
- Carpet
- Luxury Vinyl Plank Tile
Bedrooms and Bathrooms
- 4 Bedrooms
Schools
- Edgewood Primary Elementary School
- Edgewood Junior High School
- Edgewood High School
Utilities
- Forced Air Heating and Cooling System
- Heating System Uses Natural Gas
- Gas Water Heater
Additional Features
- Covered Patio or Porch
- 0.3 Acre Lot
Community Details
- Property has a Home Owners Association
- Association fees include home owners
- Greenbriar Meadows Subdivision
- The community has rules related to covenants, conditions, and restrictions
Listing and Financial Details
- Tax Lot 105
- Assessor Parcel Number 530415400503105013
Map
Home Values in the Area
Average Home Value in this Area
Tax History
| Year | Tax Paid | Tax Assessment Tax Assessment Total Assessment is a certain percentage of the fair market value that is determined by local assessors to be the total taxable value of land and additions on the property. | Land | Improvement |
|---|---|---|---|---|
| 2024 | $3,821 | $382,100 | $58,800 | $323,300 |
| 2023 | $1,910 | $381,900 | $58,800 | $323,100 |
| 2022 | $3,641 | $364,100 | $55,000 | $309,100 |
| 2021 | $3,296 | $329,600 | $48,000 | $281,600 |
| 2020 | $1,052 | $48,000 | $48,000 | $0 |
Property History
| Date | Event | Price | List to Sale | Price per Sq Ft | Prior Sale |
|---|---|---|---|---|---|
| 02/18/2026 02/18/26 | Price Changed | $449,900 | -3.2% | $172 / Sq Ft | |
| 11/17/2025 11/17/25 | For Sale | $465,000 | +36.0% | $178 / Sq Ft | |
| 08/22/2020 08/22/20 | Sold | $342,000 | 0.0% | $131 / Sq Ft | View Prior Sale |
| 08/22/2020 08/22/20 | Sold | $342,000 | -0.9% | $131 / Sq Ft | View Prior Sale |
| 07/06/2020 07/06/20 | Pending | -- | -- | -- | |
| 05/06/2020 05/06/20 | For Sale | $345,000 | 0.0% | $132 / Sq Ft | |
| 04/19/2020 04/19/20 | For Sale | $345,000 | +666.7% | $132 / Sq Ft | |
| 01/13/2020 01/13/20 | Sold | $45,000 | 0.0% | -- | View Prior Sale |
| 12/07/2019 12/07/19 | For Sale | $45,000 | -- | -- |
Purchase History
| Date | Type | Sale Price | Title Company |
|---|---|---|---|
| Warranty Deed | $342,000 | Title Plus | |
| Warranty Deed | $45,000 | Title Plus |
Mortgage History
| Date | Status | Loan Amount | Loan Type |
|---|---|---|---|
| Open | $335,805 | FHA | |
| Previous Owner | $237,000 | Construction |
About the Listing Agent

Kathy is part of The Boyce Group with RE/MAX Real Estate Professionals a highly specialized team focused on residential real estate in Columbus, Indiana, and the surrounding communities. They have an intimate knowledge of the place they call home. They know the markets, the best streets, the best neighborhoods, and the best locations. They focus on the human side of real estate: service, loyalty, and integrity. They believe the client experience should be paramount. Buyers: Leave the searching
Kathy's Other Listings
Source: MIBOR Broker Listing Cooperative®
MLS Number: 22073457
APN: 53-04-15-400-503.105-013
- 612 E Harrison Ct
- 1013 Deer Run
- 6600 W Ratliff Rd
- 638 E Ironsides Dr
- 4313 N Hartstrait Rd
- 3497 N Hartstrait Rd
- 4447 N Triple Crown Dr
- 354 Miami St
- 4420 N Preakness Ln
- 5665 W State Road 46 Rd
- 917 S Lantern Ln
- 4504 N Triple Crown Dr
- 4625 N Calumet Ct
- 3363 W Sekiu Ct
- 7100 W Drift Ct
- 7102 W Pinnacle Dr
- 4081 N Brookwood Dr
- 4826 N Love Ln
- 7205 W Prominence Point
- 7205 W Prominence Pointe Dr
- 894 S Deer Run
- 5250 W Nova Dr
- 1040 N Forest View Dr N
- 4342 N Cypress Ln
- 613 Pines Ln
- 4252 N Tupelo Dr
- 7219 W Susan St Unit 7235
- 7219 W Susan St Unit 7273
- 7219 W Susan St Unit 7201
- 5722 W Vinca Ln
- 5722 Vinca Ct Unit 5722
- 400 S Village Ct
- 441 S Westgate Dr
- 404 S Hickory Dr
- 4126 W Belle Ave
- 415 N Kimble Dr Unit Duplex A
- 3411 N Windcrest Dr
- 640 S Curry Pike
- 1619 W Arlington Rd
- 1100 N Crescent Rd
Ask me questions while you tour the home.

