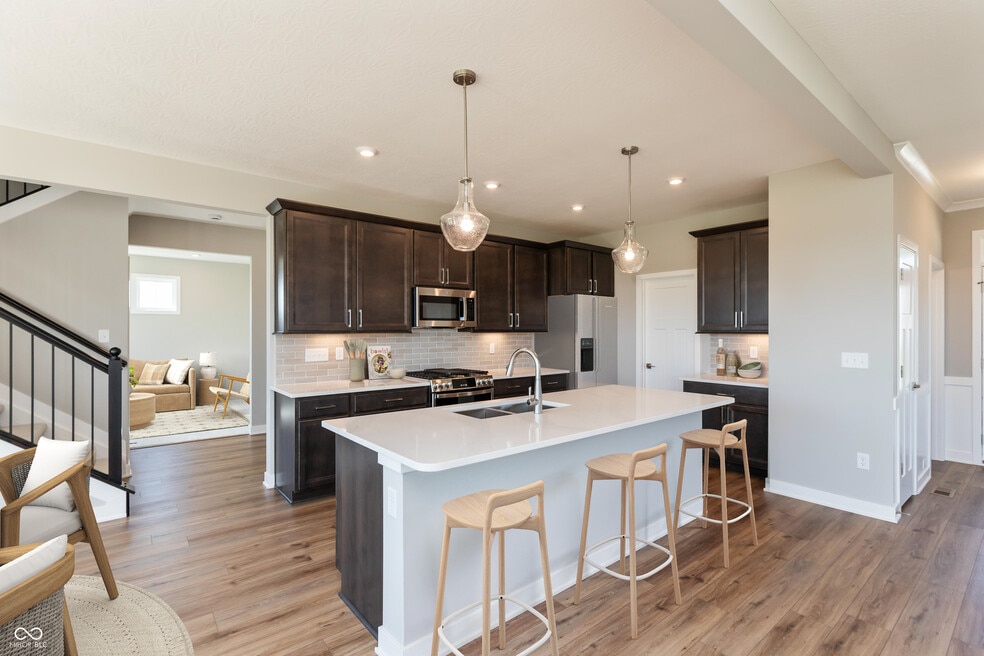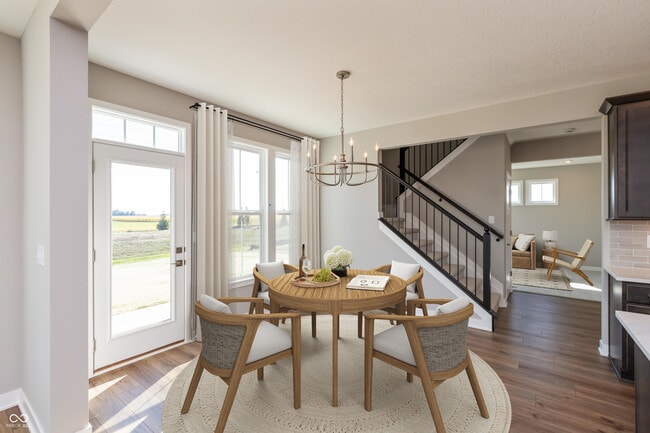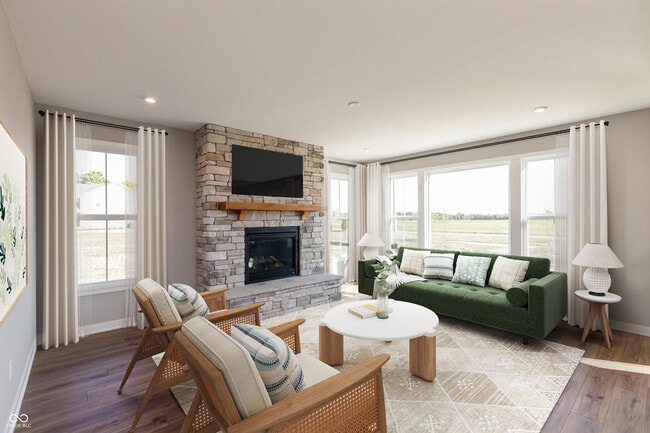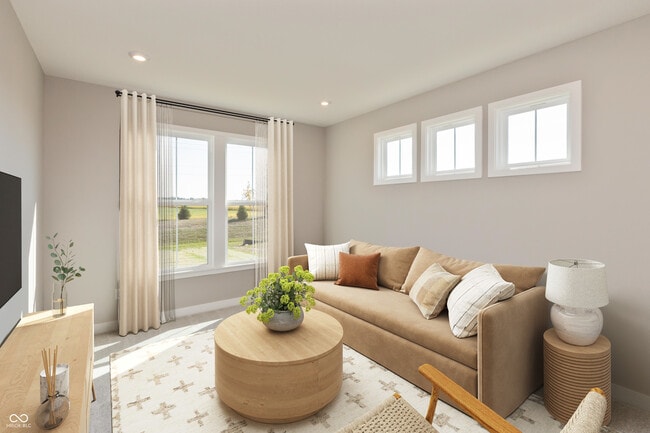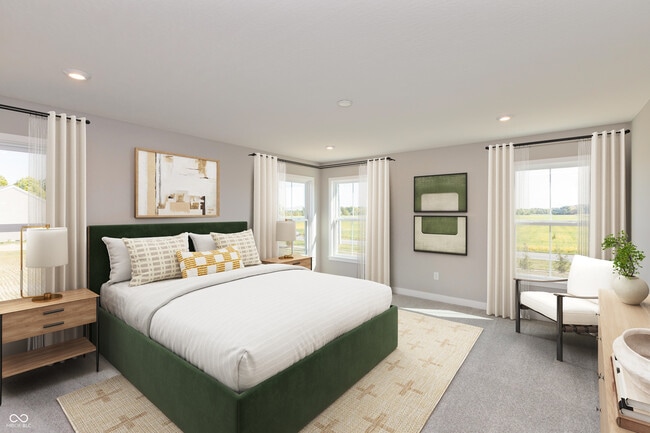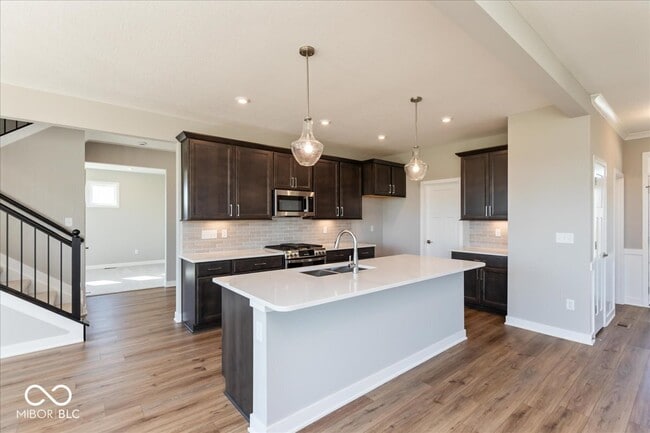
- 2 - 6 Beds
- 2 - 3.5 Baths
- 1,414+ Sq Ft
Discover our expertly curated home collections designed to elevate your lifestyle in the City of Greenfield, Indiana. Parkrose offers single-family homes with two-story, ranch-style, and five-level options, plus low-maintenance Paired Patio homes. In Parkrose, you’ll experience the serene escape of Hancock County, combining comfort with natural beauty. Future planned amenities for Parkrose
