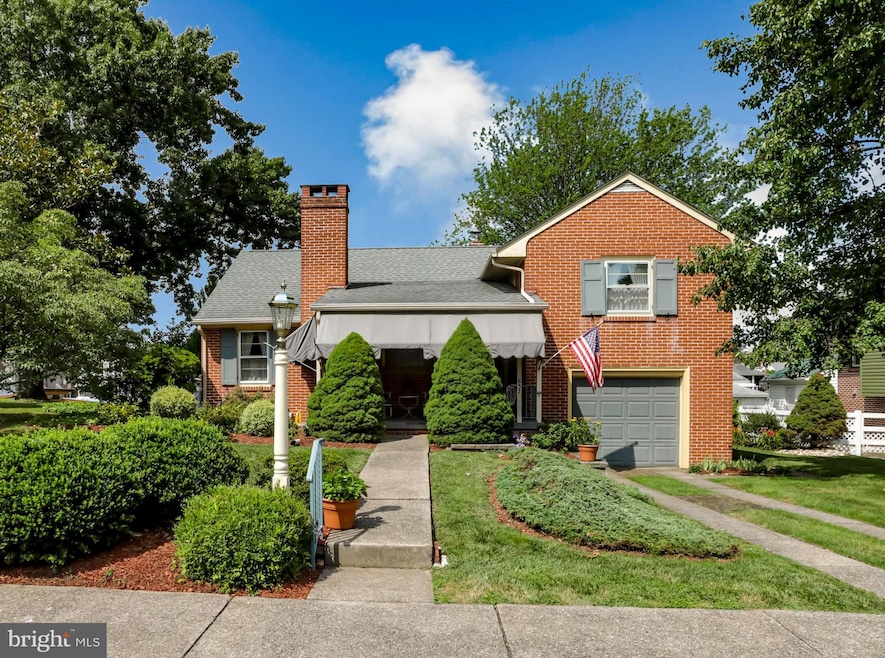
637 Highland Ave Boyertown, PA 19512
Highlights
- 0.22 Acre Lot
- Wood Flooring
- No HOA
- Traditional Floor Plan
- Attic
- 1 Car Direct Access Garage
About This Home
As of August 2025Welcome to this classic brick split-level home, custom built by Bill Stauffer and lovingly maintained by its original owner. Perfectly situated on one of the most desirable streets in Boyertown, this charming residence offers timeless appeal and solid craftsmanship throughout. Step onto the inviting covered front porch and into a spacious living room featuring a beautiful brick fireplace and hardwood flooring beneath the carpet—just waiting to be revealed. The open-concept living and dining area creates a bright, comfortable space for everyday living and entertaining. The kitchen offers painted wood cabinets, room for a table, and vintage character ready for your personal touch. Upstairs, you’ll find three bedrooms all with hardwood flooring and two of which include built-in desks and shelving—perfect for work, study, or hobbies. A full hall bath serves the upper level, while a walk-up attic and crawl space provide ample storage options. Enjoy relaxing or entertaining on the rear patio overlooking the backyard, or take advantage of the one-car attached garage for added convenience. With classic design, quality construction, and a prime location, this is a rare opportunity to own a truly special Boyertown home.
Last Agent to Sell the Property
Herb Real Estate, Inc. License #AB062397L Listed on: 07/09/2025
Home Details
Home Type
- Single Family
Est. Annual Taxes
- $5,043
Year Built
- Built in 1952
Lot Details
- 9,583 Sq Ft Lot
- Property is in very good condition
- Property is zoned LDR, Low Density Residential
Parking
- 1 Car Direct Access Garage
- 1 Driveway Space
- Front Facing Garage
- Garage Door Opener
- On-Street Parking
Home Design
- Split Level Home
- Brick Exterior Construction
- Block Foundation
- Plaster Walls
- Architectural Shingle Roof
Interior Spaces
- Property has 2 Levels
- Traditional Floor Plan
- Ceiling Fan
- Recessed Lighting
- Brick Fireplace
- Gas Fireplace
- Awning
- Combination Dining and Living Room
- Utility Room
- Attic
Kitchen
- Eat-In Kitchen
- Electric Oven or Range
- Microwave
- Dishwasher
Flooring
- Wood
- Carpet
- Ceramic Tile
- Vinyl
Bedrooms and Bathrooms
- 3 Bedrooms
- En-Suite Primary Bedroom
- 1 Full Bathroom
- Walk-in Shower
Basement
- Partial Basement
- Laundry in Basement
- Crawl Space
Outdoor Features
- Patio
- Shed
- Porch
Schools
- Boyertown Area Jhs-West Middle School
- Boyertown Area Senior High School
Utilities
- Forced Air Heating and Cooling System
- Heating System Uses Oil
- 100 Amp Service
- Electric Water Heater
- Cable TV Available
Community Details
- No Home Owners Association
- Built by Bill Stauffer
Listing and Financial Details
- Tax Lot 1156
- Assessor Parcel Number 33-5396-05-19-1156
Ownership History
Purchase Details
Similar Homes in Boyertown, PA
Home Values in the Area
Average Home Value in this Area
Purchase History
| Date | Type | Sale Price | Title Company |
|---|---|---|---|
| Quit Claim Deed | -- | -- |
Mortgage History
| Date | Status | Loan Amount | Loan Type |
|---|---|---|---|
| Open | $330,000 | Reverse Mortgage Home Equity Conversion Mortgage |
Property History
| Date | Event | Price | Change | Sq Ft Price |
|---|---|---|---|---|
| 08/14/2025 08/14/25 | Sold | $328,000 | +4.1% | $190 / Sq Ft |
| 07/12/2025 07/12/25 | Pending | -- | -- | -- |
| 07/09/2025 07/09/25 | For Sale | $315,000 | -- | $183 / Sq Ft |
Tax History Compared to Growth
Tax History
| Year | Tax Paid | Tax Assessment Tax Assessment Total Assessment is a certain percentage of the fair market value that is determined by local assessors to be the total taxable value of land and additions on the property. | Land | Improvement |
|---|---|---|---|---|
| 2025 | $1,907 | $98,800 | $33,800 | $65,000 |
| 2024 | $4,762 | $98,800 | $33,800 | $65,000 |
| 2023 | $4,566 | $98,800 | $33,800 | $65,000 |
| 2022 | $4,435 | $98,800 | $33,800 | $65,000 |
| 2021 | $4,283 | $98,800 | $33,800 | $65,000 |
| 2020 | $4,182 | $98,800 | $33,800 | $65,000 |
| 2019 | $4,023 | $98,800 | $33,800 | $65,000 |
| 2018 | $3,855 | $98,800 | $33,800 | $65,000 |
| 2017 | $3,733 | $98,800 | $33,800 | $65,000 |
| 2016 | $1,260 | $98,800 | $33,800 | $65,000 |
| 2015 | $1,260 | $98,800 | $33,800 | $65,000 |
| 2014 | $1,211 | $98,800 | $33,800 | $65,000 |
Agents Affiliated with this Home
-
Kathleen Kolarz

Seller's Agent in 2025
Kathleen Kolarz
Herb Real Estate, Inc.
(610) 858-4870
12 in this area
116 Total Sales
-
Cheryl Fonder

Buyer's Agent in 2025
Cheryl Fonder
BHHS Fox & Roach
(484) 614-4958
1 in this area
39 Total Sales
Map
Source: Bright MLS
MLS Number: PABK2059664
APN: 33-5396-05-19-1156
- 507 E 2nd St
- 76 Douglas St
- 60 Eisenhower Dr
- 231 N Franklin St
- 503 Montgomery Ave
- 131 Pear St
- 253 N Franklin St
- 529 Montgomery Ave
- 42 E 3rd St
- 0 Red Shale Dr Unit 23277848
- 0 W Philadelphia Ave
- 84 Hunters Dr
- 27 Foxwood Dr
- 12 Foxwood Dr
- 50 Hunters Dr
- 119 Schaeffer St
- 1164 Broad St
- 140 Jackson Rd
- 16 Apple St
- 52 Wilson Ave





