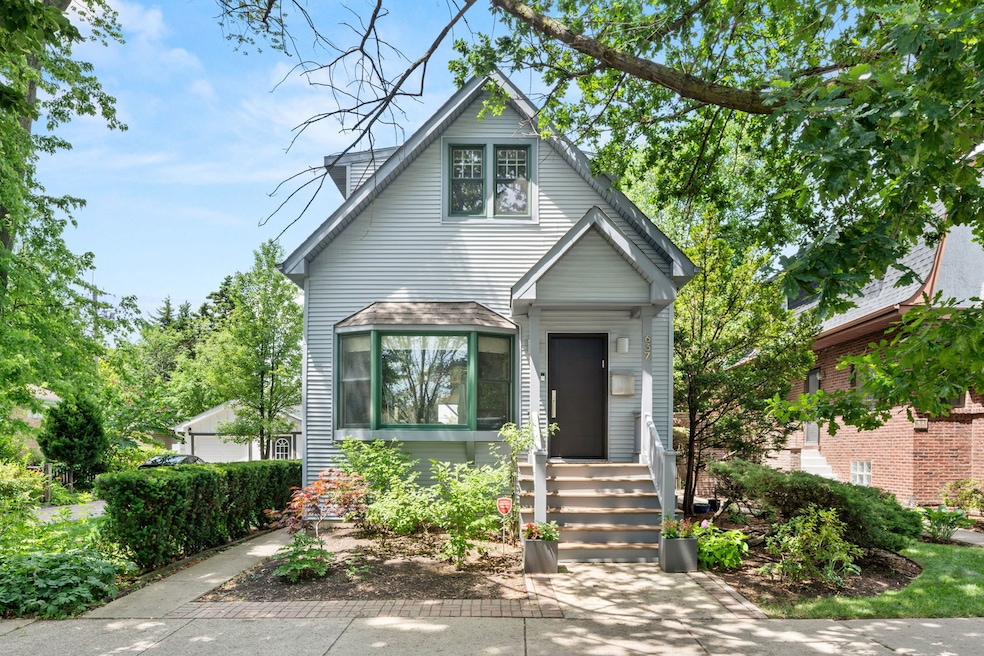
637 Highland Ave Oak Park, IL 60304
Estimated payment $4,553/month
Highlights
- Solar Power System
- Deck
- Recreation Room
- Longfellow Elementary School Rated A-
- Property is near a park
- 3-minute walk to Longfellow Park
About This Home
Offer accepted**Multiple offers received. Highest and best due by Tuesday, 7/15, 12:00 PM**Beautifully updated and move-in ready, this amazing 3-bedroom home with an additional bedroom below grade offers 2 full baths and a half bath, perfectly situated in Southeast Oak Park-just one block from Longfellow School. Nothing to do but move in! The bright and inviting layout features a newly refreshed kitchen with recently repainted cabinets, a new backsplash, and newer high-quality appliances throughout-including a Miele dishwasher, Samsung refrigerator, and an LG double electric oven with gas range-making it ideal for both everyday living and entertaining, and excellent baking! The luxurious primary suite offers a spa-like retreat with heated floors, a Hastings soaking bathtub, and a double vanity-providing both comfort and elegance. Premium bathroom finishes in the main floor full bath add a touch of sophistication! What's special about this house? Thee geothermal heating and fully paid off solar panels, which deliver energy efficiency and long-term savings! Close to Longfellow School, the Arts District, grocery stores, Rehm Pool and Park, coffee shops, the CTA Blue Line, Eisenhower Expressway, and more, this home is perfectly located for both convenience and lifestyle. A perfect blend of comfort, style, and sustainability-welcome home!
Listing Agent
Berkshire Hathaway HomeServices Chicago License #475183410 Listed on: 07/11/2025

Home Details
Home Type
- Single Family
Est. Annual Taxes
- $12,285
Year Built
- Built in 1914
Lot Details
- Lot Dimensions are 25 x 126
- Paved or Partially Paved Lot
Parking
- 2 Car Garage
- Parking Included in Price
Interior Spaces
- 2,360 Sq Ft Home
- 2-Story Property
- Family Room
- Living Room
- Dining Room
- Recreation Room
- Wood Flooring
Kitchen
- Double Oven
- Electric Oven
- Gas Cooktop
- Microwave
- High End Refrigerator
- Dishwasher
- Wine Refrigerator
- Stainless Steel Appliances
Bedrooms and Bathrooms
- 3 Bedrooms
- 4 Potential Bedrooms
- Dual Sinks
- Soaking Tub
- Separate Shower
Laundry
- Laundry Room
- Dryer
- Washer
Basement
- Basement Fills Entire Space Under The House
- Finished Basement Bathroom
Schools
- Longfellow Elementary School
- Irving Elementary Middle School
- Oak Park & River Forest High Sch
Utilities
- Central Air
- Geothermal Heating and Cooling
- 200+ Amp Service
- Lake Michigan Water
Additional Features
- Solar Power System
- Deck
- Property is near a park
Community Details
- Tennis Courts
- Community Pool
Listing and Financial Details
- Homeowner Tax Exemptions
Map
Home Values in the Area
Average Home Value in this Area
Tax History
| Year | Tax Paid | Tax Assessment Tax Assessment Total Assessment is a certain percentage of the fair market value that is determined by local assessors to be the total taxable value of land and additions on the property. | Land | Improvement |
|---|---|---|---|---|
| 2024 | $12,285 | $41,000 | $4,410 | $36,590 |
| 2023 | $12,932 | $41,000 | $4,410 | $36,590 |
| 2022 | $12,932 | $37,097 | $3,150 | $33,947 |
| 2021 | $12,635 | $37,097 | $3,150 | $33,947 |
| 2020 | $12,410 | $37,097 | $3,150 | $33,947 |
| 2019 | $11,780 | $34,134 | $2,835 | $31,299 |
| 2018 | $11,336 | $34,134 | $2,835 | $31,299 |
| 2017 | $11,110 | $34,134 | $2,835 | $31,299 |
| 2016 | $10,573 | $28,767 | $2,362 | $26,405 |
| 2015 | $9,428 | $28,767 | $2,362 | $26,405 |
| 2014 | $8,779 | $28,767 | $2,362 | $26,405 |
| 2013 | $9,243 | $31,032 | $2,362 | $28,670 |
Property History
| Date | Event | Price | Change | Sq Ft Price |
|---|---|---|---|---|
| 07/15/2025 07/15/25 | Pending | -- | -- | -- |
| 07/11/2025 07/11/25 | For Sale | $649,000 | -- | $275 / Sq Ft |
Purchase History
| Date | Type | Sale Price | Title Company |
|---|---|---|---|
| Warranty Deed | $465,000 | Chicago Title Insurance Co | |
| Warranty Deed | $390,000 | First American Title Ins Co | |
| Warranty Deed | $175,000 | Prairie Title |
Mortgage History
| Date | Status | Loan Amount | Loan Type |
|---|---|---|---|
| Open | $114,847 | New Conventional | |
| Open | $241,500 | New Conventional | |
| Closed | $347,500 | Unknown | |
| Closed | $357,246 | Unknown | |
| Closed | $372,000 | Fannie Mae Freddie Mac | |
| Previous Owner | $312,000 | New Conventional | |
| Previous Owner | $220,000 | Unknown | |
| Closed | $58,500 | No Value Available |
Similar Homes in Oak Park, IL
Source: Midwest Real Estate Data (MRED)
MLS Number: 12399494
APN: 16-17-109-036-0000
- 621 S Lombard Ave
- 521 S Harvey Ave
- 537 S Cuyler Ave
- 632 S Elmwood Ave
- 638 Gunderson Ave
- 540 Lyman Ave
- 426 S Lombard Ave Unit 203
- 426 S Lombard Ave Unit 205
- 208 S Austin Blvd
- 125 Washington Blvd Unit 2
- 222 Washington Blvd Unit P14
- 514 S Humphrey Ave
- 913 Highland Ave
- 107 Washington Blvd Unit 2W
- 908 S Lombard Ave
- 22 S Austin Blvd
- 800 S Scoville Ave
- 331 S Ridgeland Ave Unit B
- 7639 W Jackson Blvd Unit 1E
- 426 Washington Blvd Unit 3W






