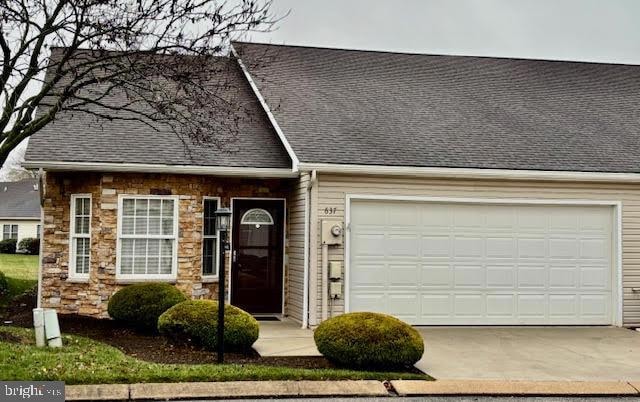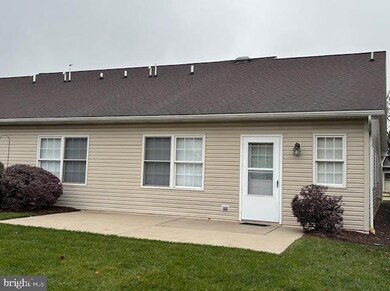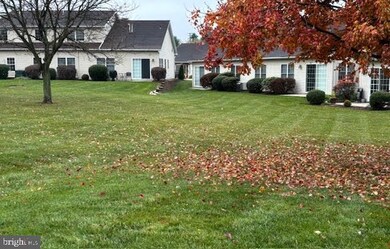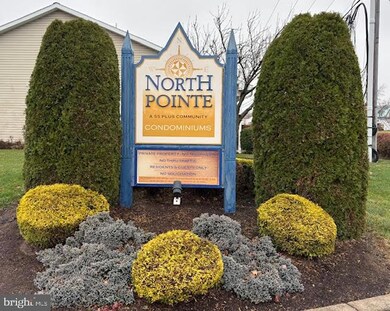637 Northland Dr Unit 74 Hanover, PA 17331
Hanover Historic District NeighborhoodEstimated payment $2,134/month
Highlights
- Active Adult
- 2 Car Attached Garage
- Forced Air Heating and Cooling System
- Rambler Architecture
About This Home
Discover comfort and convenience in this beautifully maintained two-bedroom, two-bath condo located in the highly desirable North Point 55+ community. Designed for effortless single-floor living, this home features hardwood floors throughout and an inviting sunroom that fills the space with natural light. The open layout offers an easy flow for both everyday living and entertaining. Both bedrooms are generously sized, and the two full baths provide flexibility for guests, work-from-home needs, or additional storage. A two-car garage adds space for vehicles, hobbies, or seasonal items. Step outside to an oversized rear patio overlooking a serene, grassy knoll—perfect for relaxing, or enjoying the peaceful natural surroundings. This well-cared-for home blends low-maintenance living with the beauty and tranquility of a thoughtfully planned community.
Listing Agent
(717) 521-6842 swerner@homesale.com Berkshire Hathaway HomeServices Homesale Realty License #RS336376 Listed on: 11/19/2025

Co-Listing Agent
(717) 451-3850 cbarrick@homesale.com Berkshire Hathaway HomeServices Homesale Realty License #RS296558
Townhouse Details
Home Type
- Townhome
Est. Annual Taxes
- $5,059
Year Built
- Built in 2002
HOA Fees
- $210 Monthly HOA Fees
Parking
- 2 Car Attached Garage
- Front Facing Garage
- Driveway
Home Design
- Semi-Detached or Twin Home
- Rambler Architecture
- Block Foundation
- Vinyl Siding
Interior Spaces
- 1,364 Sq Ft Home
- Property has 1 Level
Bedrooms and Bathrooms
- 2 Main Level Bedrooms
- 2 Full Bathrooms
Utilities
- Forced Air Heating and Cooling System
- Natural Gas Water Heater
Listing and Financial Details
- Coming Soon on 11/25/25
- Tax Lot 0056
- Assessor Parcel Number 67-000-DD-0056-U0-C0074
Community Details
Overview
- Active Adult
- Active Adult | Residents must be 55 or older
- North Pointe Subdivision
Pet Policy
- Limit on the number of pets
- Pet Size Limit
Map
Home Values in the Area
Average Home Value in this Area
Tax History
| Year | Tax Paid | Tax Assessment Tax Assessment Total Assessment is a certain percentage of the fair market value that is determined by local assessors to be the total taxable value of land and additions on the property. | Land | Improvement |
|---|---|---|---|---|
| 2025 | $5,060 | $138,200 | $0 | $138,200 |
| 2024 | $5,021 | $138,200 | $0 | $138,200 |
| 2023 | $4,982 | $138,200 | $0 | $138,200 |
| 2022 | $4,921 | $138,200 | $0 | $138,200 |
| 2021 | $4,783 | $138,200 | $0 | $138,200 |
| 2020 | $4,783 | $138,200 | $0 | $138,200 |
| 2019 | $4,708 | $138,200 | $0 | $138,200 |
| 2018 | $4,621 | $138,200 | $0 | $138,200 |
| 2017 | $4,534 | $138,200 | $0 | $138,200 |
| 2016 | $0 | $138,200 | $0 | $138,200 |
| 2015 | -- | $138,200 | $0 | $138,200 |
| 2014 | -- | $138,200 | $0 | $138,200 |
Purchase History
| Date | Type | Sale Price | Title Company |
|---|---|---|---|
| Deed | $167,500 | -- | |
| Deed | $144,000 | -- |
Mortgage History
| Date | Status | Loan Amount | Loan Type |
|---|---|---|---|
| Open | $117,500 | Fannie Mae Freddie Mac |
Source: Bright MLS
MLS Number: PAYK2094016
APN: 67-000-DD-0056.U0-C0074
- 525 Parkview Ln Unit 113
- 1329 Broadway
- 405 Clearview Rd
- 1215 E Walnut St
- 376 Wilson Ave
- 1440 Broadway
- 333 Clearview Rd
- 322 Fox Knoll Ct
- 128 Paul St
- 191 Moul Ave
- 402 Deerfield Dr Unit 402
- 706 Grant Dr
- 432 Mckinley Ave
- 228 Clearview Rd
- 270 Mckinley Ave
- 966 Mccosh St
- 1110 Roosevelt Ct
- 636 Broadway
- 632 E Walnut St
- 213 Charles St
- 506 Penn St
- 693 E Walnut St
- 648 Broadway Unit E
- 648 Broadway Unit A
- 2 Clearview Ct
- 203 W Clearview Rd
- 425 Carlisle St Unit 425.5 A
- 102 Carlisle St Unit 102B
- 414 S High St Unit 2nd FL
- 1 E Walnut St
- 112 Baltimore St Unit 1
- 432 S Franklin St
- 262 3rd St Unit 1st Floor and Basement
- 833 York St
- 324 3rd St Unit 324-1
- 12 Pleasant St Unit First Floor
- 502 Charles Ave
- 74 Brookside Ave
- 325 2nd Ave
- 607 3rd St



