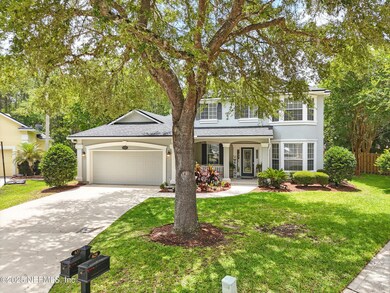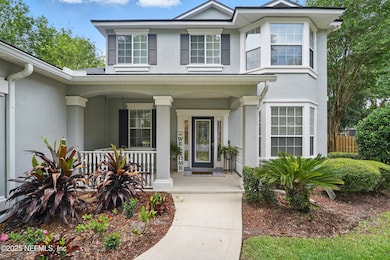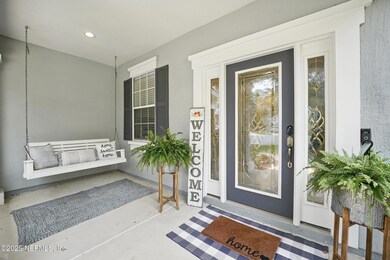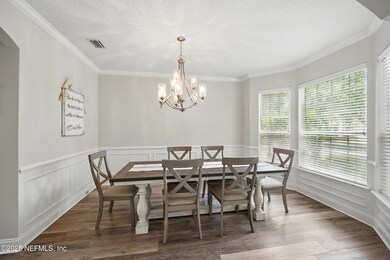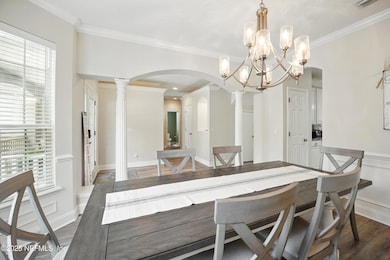
637 Pelham Rd Saint Augustine, FL 32092
South Hampton Golf Club NeighborhoodHighlights
- Fitness Center
- RV or Boat Storage in Community
- Tennis Courts
- Timberlin Creek Elementary School Rated A
- Clubhouse
- Breakfast Area or Nook
About This Home
As of July 2025Welcome to this beautifully updated 2-story home nestled on an expansive .39-acre lot in the highly sought-after South Hampton community in St. Johns County. Set at the end of a quiet cul-de-sac, this home offers ultimate privacy with a fully fenced backyard —perfect for relaxing or entertaining. Step inside to discover a bright, open-concept layout with abundant natural light, soaring ceilings, and premium luxury vinyl plank flooring throughout. The heart of the home is the updated kitchen which includes ALL appliances, features white cabinetry, granite countertops, a spacious breakfast bar with modern pendant lighting, and a sunny breakfast nook. A formal dining room adds a touch of elegance for gatherings. The downstairs owner's suite is a true retreat with a spa-like bathroom, separate tub and shower, and a large walk-in closet. Upstairs, you'll find three generously sized bedrooms and a full bath with a double-sink vanity. A convenient half bath is located on the main level. Enjoy indoor-outdoor living year-round with the extended 2-story covered patio, perfect for hosting or just enjoying the peaceful surroundings. Recent upgrades include a new tankless hot water heater, newer roof and dual HVAC systems (2020), making this home truly move-in ready.
Located in one of the top school districts in Northeast Florida, and with access to upgraded South Hampton amenities-including a clubhouse, pool, fitness center, golf club, and more... this home offers the ideal blend of luxury, location, and lifestyle.
Last Agent to Sell the Property
RE/MAX UNLIMITED License #3291555 Listed on: 05/29/2025

Home Details
Home Type
- Single Family
Est. Annual Taxes
- $5,443
Year Built
- Built in 2002 | Remodeled
Lot Details
- 0.39 Acre Lot
- Cul-De-Sac
- Wood Fence
- Back Yard Fenced
HOA Fees
- $108 Monthly HOA Fees
Parking
- 2 Car Attached Garage
- Garage Door Opener
Home Design
- Wood Frame Construction
- Shingle Roof
- Stucco
Interior Spaces
- 2,417 Sq Ft Home
- 2-Story Property
- Entrance Foyer
Kitchen
- Breakfast Area or Nook
- Breakfast Bar
- Electric Oven
- <<microwave>>
- Dishwasher
- Disposal
Flooring
- Carpet
- Vinyl
Bedrooms and Bathrooms
- 4 Bedrooms
- Split Bedroom Floorplan
- Walk-In Closet
- Bathtub With Separate Shower Stall
Laundry
- Laundry on lower level
- Dryer
- Washer
Outdoor Features
- Patio
- Front Porch
Utilities
- Central Heating and Cooling System
- Tankless Water Heater
- Water Softener is Owned
Listing and Financial Details
- Assessor Parcel Number 0099720590
Community Details
Overview
- South Hampton Subdivision
Amenities
- Clubhouse
Recreation
- RV or Boat Storage in Community
- Tennis Courts
- Community Basketball Court
- Community Playground
- Fitness Center
Ownership History
Purchase Details
Home Financials for this Owner
Home Financials are based on the most recent Mortgage that was taken out on this home.Purchase Details
Home Financials for this Owner
Home Financials are based on the most recent Mortgage that was taken out on this home.Purchase Details
Home Financials for this Owner
Home Financials are based on the most recent Mortgage that was taken out on this home.Purchase Details
Home Financials for this Owner
Home Financials are based on the most recent Mortgage that was taken out on this home.Similar Homes in the area
Home Values in the Area
Average Home Value in this Area
Purchase History
| Date | Type | Sale Price | Title Company |
|---|---|---|---|
| Warranty Deed | $349,000 | Sheffield & Boatright Ttl Sv | |
| Interfamily Deed Transfer | -- | Nations Title Agency Inc | |
| Warranty Deed | $340,000 | Gibraltar Title Services | |
| Corporate Deed | $260,000 | Southern Title Of North Fl L |
Mortgage History
| Date | Status | Loan Amount | Loan Type |
|---|---|---|---|
| Open | $46,600 | Credit Line Revolving | |
| Open | $331,550 | New Conventional | |
| Previous Owner | $340,494 | VA | |
| Previous Owner | $339,655 | VA | |
| Previous Owner | $339,810 | VA | |
| Previous Owner | $45,000 | Unknown | |
| Previous Owner | $351,220 | VA | |
| Previous Owner | $238,400 | Unknown | |
| Previous Owner | $207,932 | No Value Available | |
| Closed | $25,991 | No Value Available |
Property History
| Date | Event | Price | Change | Sq Ft Price |
|---|---|---|---|---|
| 07/09/2025 07/09/25 | Sold | $535,000 | 0.0% | $221 / Sq Ft |
| 05/29/2025 05/29/25 | For Sale | $535,000 | +53.3% | $221 / Sq Ft |
| 12/17/2023 12/17/23 | Off Market | $349,000 | -- | -- |
| 12/17/2023 12/17/23 | Off Market | $1,995 | -- | -- |
| 12/17/2023 12/17/23 | Off Market | $1,900 | -- | -- |
| 05/22/2020 05/22/20 | Sold | $349,000 | -3.0% | $144 / Sq Ft |
| 05/15/2020 05/15/20 | Pending | -- | -- | -- |
| 03/12/2020 03/12/20 | For Sale | $359,900 | 0.0% | $148 / Sq Ft |
| 06/22/2016 06/22/16 | Rented | $1,995 | 0.0% | -- |
| 04/21/2016 04/21/16 | Under Contract | -- | -- | -- |
| 04/15/2016 04/15/16 | For Rent | $1,995 | +5.0% | -- |
| 06/15/2015 06/15/15 | Rented | $1,900 | -2.6% | -- |
| 04/14/2015 04/14/15 | Under Contract | -- | -- | -- |
| 04/08/2015 04/08/15 | For Rent | $1,950 | -- | -- |
Tax History Compared to Growth
Tax History
| Year | Tax Paid | Tax Assessment Tax Assessment Total Assessment is a certain percentage of the fair market value that is determined by local assessors to be the total taxable value of land and additions on the property. | Land | Improvement |
|---|---|---|---|---|
| 2025 | $5,227 | $438,490 | $130,000 | $308,490 |
| 2024 | $5,227 | $423,626 | $120,000 | $303,626 |
| 2023 | $5,227 | $421,550 | $130,000 | $291,550 |
| 2022 | $4,897 | $401,800 | $106,400 | $295,400 |
| 2021 | $4,249 | $305,455 | $0 | $0 |
| 2020 | $3,723 | $275,991 | $0 | $0 |
| 2019 | $3,419 | $228,495 | $0 | $0 |
| 2018 | $3,306 | $218,342 | $0 | $0 |
| 2017 | $3,392 | $220,123 | $41,250 | $178,873 |
| 2016 | $3,385 | $214,588 | $0 | $0 |
| 2015 | $2,408 | $210,838 | $0 | $0 |
| 2014 | $2,415 | $187,022 | $0 | $0 |
Agents Affiliated with this Home
-
Jennifer Zeiller

Seller's Agent in 2025
Jennifer Zeiller
RE/MAX
(904) 697-8152
1 in this area
66 Total Sales
-
Joanne Griffin

Buyer's Agent in 2025
Joanne Griffin
KELLER WILLIAMS REALTY ATLANTIC PARTNERS
(904) 505-9998
1 in this area
49 Total Sales
-
Denette Triplett

Seller's Agent in 2020
Denette Triplett
RE/MAX
(904) 568-2022
108 Total Sales
-
Sydney Ragusa

Buyer's Agent in 2020
Sydney Ragusa
UNITED REAL ESTATE GALLERY
(904) 575-8200
81 Total Sales
-
T
Seller's Agent in 2016
TRACY NOTTINGHAM
NOTTINGHAM REALTY & RENTALS
-
S
Seller Co-Listing Agent in 2016
SUSAN NOTTINGHAM
NOTTINGHAM REALTY & RENTALS
Map
Source: realMLS (Northeast Florida Multiple Listing Service)
MLS Number: 2090091
APN: 009972-0590
- 629 Pelham Rd
- 878 W American Eagle Dr
- 4245 Leaping Deer Ln
- 1804 Ferncreek Dr
- 4441 Comanche Trail Blvd
- 4385 Comanche Trail Blvd
- 4329 Comanche Trail Blvd
- 1525 W Windy Willow Dr
- 4340 Comanche Trail Blvd
- 132 N Atherley Rd
- 3277 Sequoyah Cir
- 297 S Hampton Club Way
- 372 Johns Creek Pkwy
- 2020 Spring Meadows Ct
- 3005 Blackfoot Ct
- 1524 Austin Ln
- 201 N Saxxon Rd
- 100 Coppinger Place
- 4701 Cree Ct
- 600 Stonehill Place

