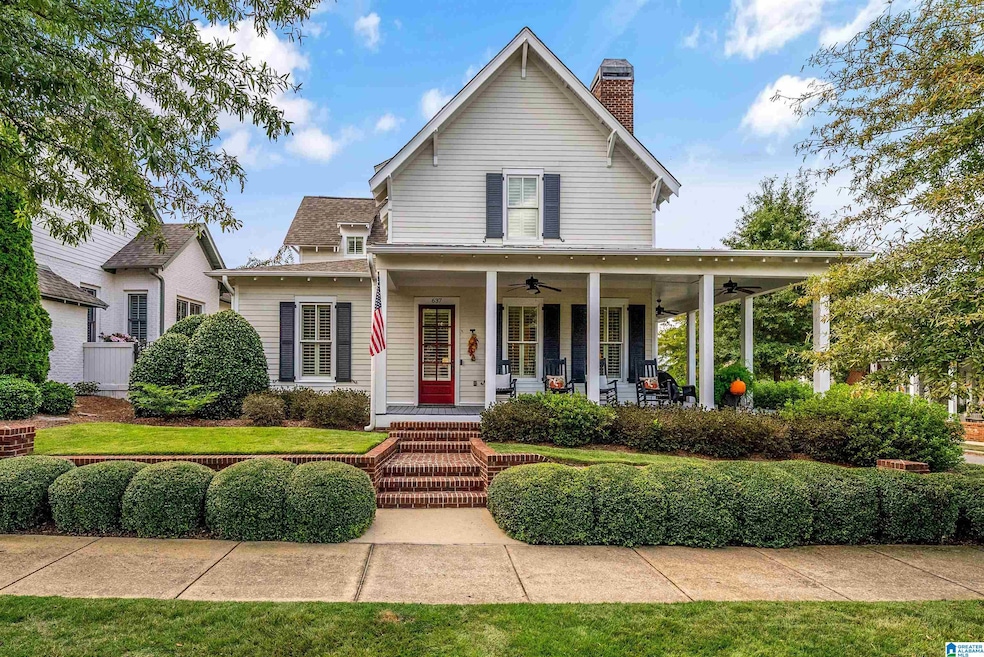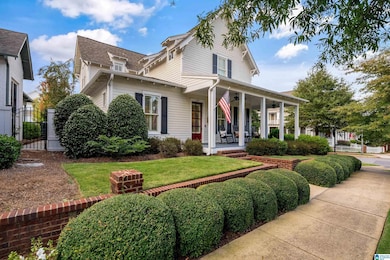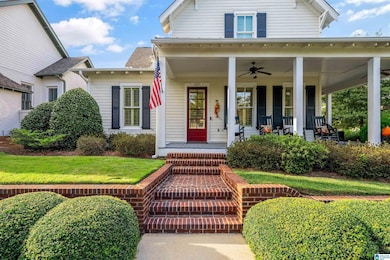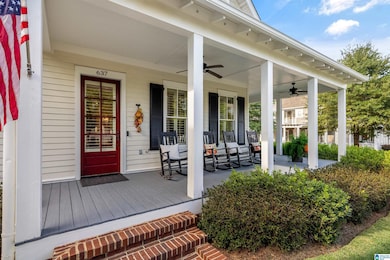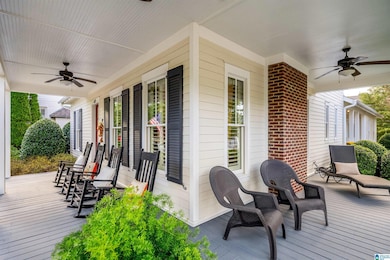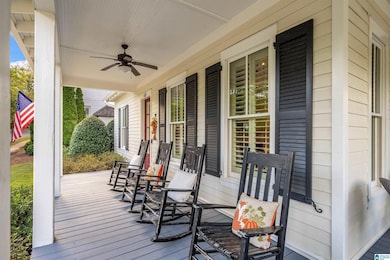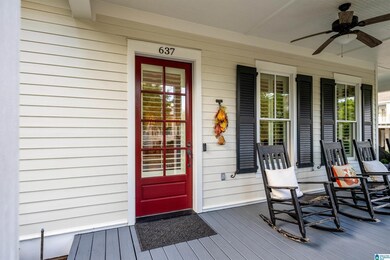637 Preserve Way Birmingham, AL 35226
Estimated payment $4,160/month
Highlights
- Outdoor Pool
- Attic
- Breakfast Area or Nook
- Gwin Elementary School Rated A
- Covered Patio or Porch
- 1-minute walk to Moss Rock Preserve
About This Home
Located on a desirable corner lot in The Preserve, this beautifully maintained home blends timeless Southern charm with modern comfort. Enjoy evenings on the spacious wraparound porch or relax in the open interior featuring soaring ceilings, hardwoods and abundant natural light. The main level offers a spacious family room with fireplace, a gourmet kitchen with island seating, breakfast bar and bright breakfast area, plus a dining room. The primary suite, guest bedroom, two full baths, laundry, and a rare three-car garage complete the main level. Upstairs you’ll find two additional bedrooms and a full bath. French doors open from the breakfast room and primary suite to a covered side porch leading to the garage. Just minutes from churches, grocery stores, and premier shopping destinations, and only steps from the town center, parks, pool, and scenic Moss Rock Preserve, this home offers the perfect blend of convenience, charm, and community. Move-in ready and brimming with character!
Home Details
Home Type
- Single Family
Year Built
- Built in 2011
Lot Details
- 5,227 Sq Ft Lot
- Sprinkler System
HOA Fees
- Property has a Home Owners Association
Parking
- Attached Garage
- Garage on Main Level
- Rear-Facing Garage
Home Design
- Slab Foundation
- HardiePlank Type
Interior Spaces
- Recessed Lighting
- Ventless Fireplace
- Gas Log Fireplace
- Window Treatments
- French Doors
- Living Room with Fireplace
- Breakfast Area or Nook
- Attic
Bedrooms and Bathrooms
- 4 Bedrooms
- Split Bedroom Floorplan
- 3 Full Bathrooms
Laundry
- Laundry Room
- Laundry on main level
- Washer and Electric Dryer Hookup
Outdoor Features
- Outdoor Pool
- Covered Patio or Porch
Schools
- Gwin Elementary School
- Simmons Middle School
- Hoover High School
Utilities
- Underground Utilities
Map
Home Values in the Area
Average Home Value in this Area
Tax History
| Year | Tax Paid | Tax Assessment Tax Assessment Total Assessment is a certain percentage of the fair market value that is determined by local assessors to be the total taxable value of land and additions on the property. | Land | Improvement |
|---|---|---|---|---|
| 2024 | -- | $59,100 | -- | -- |
| 2022 | $0 | $46,950 | $11,700 | $35,250 |
| 2021 | $0 | $44,750 | $11,700 | $33,050 |
| 2020 | $0 | $43,180 | $11,700 | $31,480 |
| 2019 | $0 | $43,180 | $0 | $0 |
| 2018 | $0 | $39,360 | $0 | $0 |
| 2017 | $0 | $39,460 | $0 | $0 |
| 2016 | $2,206 | $37,900 | $0 | $0 |
| 2015 | $2,206 | $31,120 | $0 | $0 |
| 2014 | $1,891 | $27,200 | $0 | $0 |
| 2013 | $1,891 | $27,200 | $0 | $0 |
Property History
| Date | Event | Price | List to Sale | Price per Sq Ft | Prior Sale |
|---|---|---|---|---|---|
| 10/21/2025 10/21/25 | For Sale | $648,900 | +67.5% | $281 / Sq Ft | |
| 08/31/2015 08/31/15 | Sold | $387,500 | -9.9% | $160 / Sq Ft | View Prior Sale |
| 08/25/2015 08/25/15 | Pending | -- | -- | -- | |
| 05/29/2015 05/29/15 | For Sale | $429,900 | -- | $178 / Sq Ft |
Purchase History
| Date | Type | Sale Price | Title Company |
|---|---|---|---|
| Warranty Deed | $387,500 | -- | |
| Warranty Deed | $354,500 | None Available | |
| Special Warranty Deed | -- | None Available |
Mortgage History
| Date | Status | Loan Amount | Loan Type |
|---|---|---|---|
| Previous Owner | $336,775 | New Conventional | |
| Previous Owner | $275,200 | Future Advance Clause Open End Mortgage |
Source: Greater Alabama MLS
MLS Number: 21434516
APN: 39-00-15-4-018-006.000
- 0552 Village Green Way
- 634 Preserve Pkwy
- 4391 Village Green Cir
- 587 Preserve Way
- 586 Preserve Way
- 4515 Village Green Way
- 583 Preserve Way
- 4437 Village Green Cir
- 622 Preserve Way
- 466 Preserve Pkwy
- 462 Preserve Pkwy
- 4519 Village Green Way
- 478 Restoration Dr
- 516 Preserve Way
- 508 Preserve Way
- 559 Preserve Way
- 471 Preserve Way
- 479 Preserve Way
- 495 Preserve Way
- 475 Preserve Way
- 3194 Paradise Acres
- 1779 Napier Dr
- 314 Farley Dr
- 627 Flag Cir
- 2542 Rice Creek Way
- 3801 Galleria Woods Dr
- 100 Tree Crossings Pkwy
- 412 Maiden Ln
- 2510 Hawksbury Ln
- 5775 Summer Place Pkwy
- 1758 Riverbirch Ln
- 2600 Waterford Place
- 1932 Waterford Place Unit 1932
- 1121 Colina St
- 3708 Lodge Dr
- 1710 Meerstone Ln
- 1811 Kaver Ln
- 1712 Meerstone Ln
- 1782 Deverell Ln
- 113 Chase Plantation Pkwy
