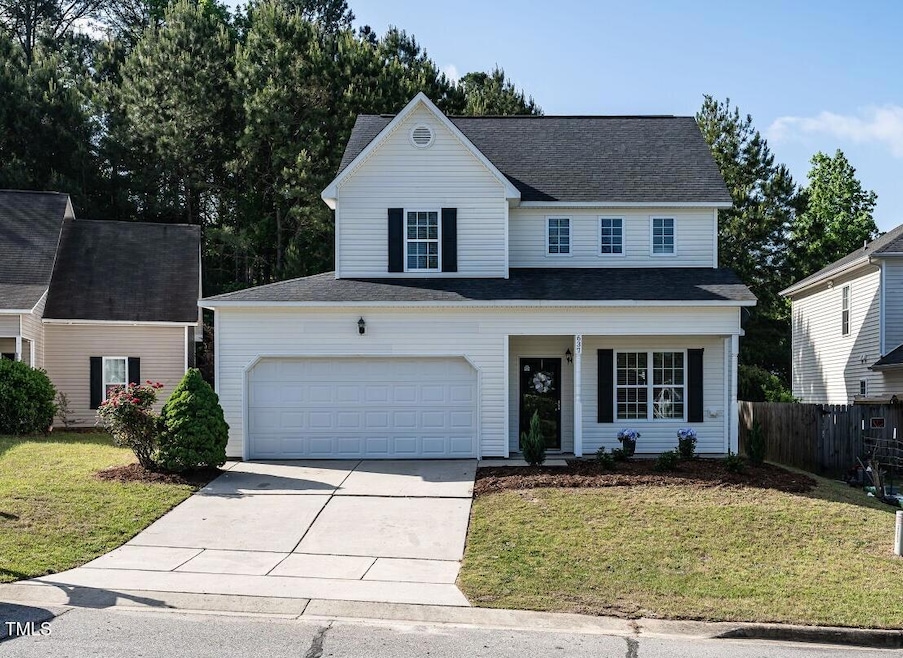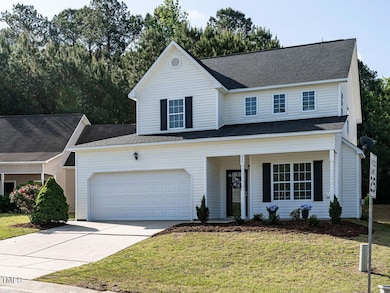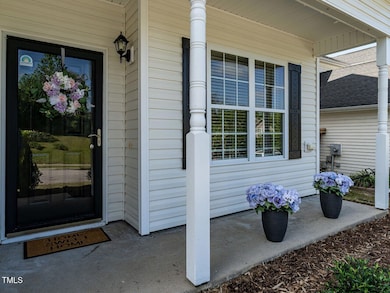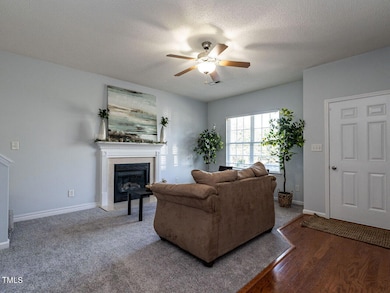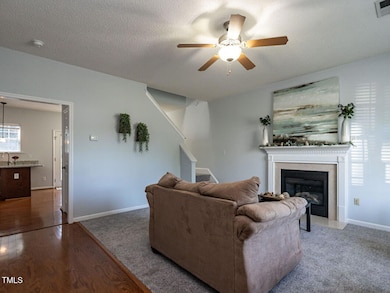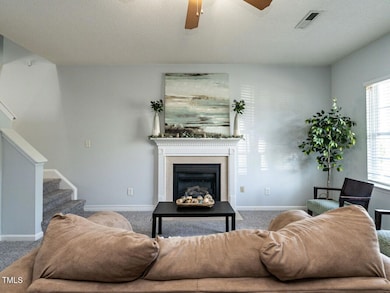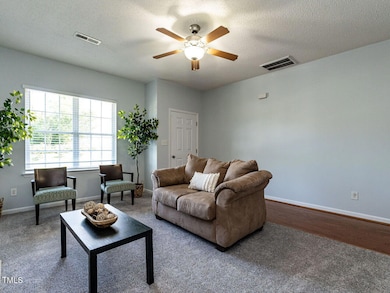
637 Prickly Pear Dr Fuquay Varina, NC 27526
Highlights
- Transitional Architecture
- 2 Car Attached Garage
- Separate Shower in Primary Bathroom
- Wood Flooring
- Eat-In Kitchen
- 4-minute walk to Carroll Howard Johnson Environmental Park
About This Home
As of June 2025This beautiful 3-bedroom, 2.5-bath home offers comfort, style, and convenience in one perfect package. Recent updates include fresh interior paint, brand new carpet, and a floor plan ideal for both relaxing and entertaining. The kitchen is the heart of the home and features brand new granite countertops. Step outside to enjoy a freshly landscaped front yard and a spacious backyard—perfect for gatherings or quiet evenings. Located close to schools, parks, shopping, and dining, this home is a must-see!
Last Agent to Sell the Property
Century 21 Triangle Group License #284390 Listed on: 05/03/2025

Home Details
Home Type
- Single Family
Est. Annual Taxes
- $3,097
Year Built
- Built in 2007
Lot Details
- 6,534 Sq Ft Lot
- North Facing Home
- Landscaped
- Few Trees
- Property is zoned RMD
HOA Fees
- $21 Monthly HOA Fees
Parking
- 2 Car Attached Garage
- Front Facing Garage
- Garage Door Opener
Home Design
- Transitional Architecture
- Slab Foundation
- Shingle Roof
- Vinyl Siding
Interior Spaces
- 1,667 Sq Ft Home
- 2-Story Property
- Ceiling Fan
- Gas Log Fireplace
- Entrance Foyer
- Family Room
- Dining Room
- Scuttle Attic Hole
Kitchen
- Eat-In Kitchen
- Free-Standing Electric Range
- Microwave
- Dishwasher
Flooring
- Wood
- Carpet
- Vinyl
Bedrooms and Bathrooms
- 3 Bedrooms
- Walk-In Closet
- Separate Shower in Primary Bathroom
- Soaking Tub
Laundry
- Laundry Room
- Laundry on main level
Schools
- Fuquay Varina Elementary And Middle School
- Willow Spring High School
Horse Facilities and Amenities
- Grass Field
Utilities
- Cooling Available
- Heat Pump System
- Cable TV Available
Community Details
- Association fees include ground maintenance
- Groves At Carriage Heights HOA, Phone Number (951) 719-5400
- Groves At Carriage Heights Subdivision
Listing and Financial Details
- Assessor Parcel Number 0656619595
Ownership History
Purchase Details
Home Financials for this Owner
Home Financials are based on the most recent Mortgage that was taken out on this home.Purchase Details
Home Financials for this Owner
Home Financials are based on the most recent Mortgage that was taken out on this home.Purchase Details
Home Financials for this Owner
Home Financials are based on the most recent Mortgage that was taken out on this home.Purchase Details
Home Financials for this Owner
Home Financials are based on the most recent Mortgage that was taken out on this home.Purchase Details
Home Financials for this Owner
Home Financials are based on the most recent Mortgage that was taken out on this home.Purchase Details
Similar Homes in the area
Home Values in the Area
Average Home Value in this Area
Purchase History
| Date | Type | Sale Price | Title Company |
|---|---|---|---|
| Warranty Deed | $355,000 | Spruce Title | |
| Warranty Deed | $168,000 | None Available | |
| Warranty Deed | $155,000 | None Available | |
| Warranty Deed | $154,000 | None Available | |
| Warranty Deed | $148,000 | None Available | |
| Warranty Deed | $400,000 | None Available |
Mortgage History
| Date | Status | Loan Amount | Loan Type |
|---|---|---|---|
| Open | $344,350 | New Conventional | |
| Previous Owner | $100,000 | Credit Line Revolving | |
| Previous Owner | $171,428 | New Conventional | |
| Previous Owner | $158,332 | VA | |
| Previous Owner | $123,120 | New Conventional | |
| Previous Owner | $118,300 | Purchase Money Mortgage |
Property History
| Date | Event | Price | Change | Sq Ft Price |
|---|---|---|---|---|
| 06/26/2025 06/26/25 | Sold | $355,000 | 0.0% | $213 / Sq Ft |
| 05/27/2025 05/27/25 | Pending | -- | -- | -- |
| 05/03/2025 05/03/25 | For Sale | $355,000 | -- | $213 / Sq Ft |
Tax History Compared to Growth
Tax History
| Year | Tax Paid | Tax Assessment Tax Assessment Total Assessment is a certain percentage of the fair market value that is determined by local assessors to be the total taxable value of land and additions on the property. | Land | Improvement |
|---|---|---|---|---|
| 2024 | $3,097 | $353,073 | $90,000 | $263,073 |
| 2023 | $2,399 | $213,946 | $50,000 | $163,946 |
| 2022 | $2,255 | $213,946 | $50,000 | $163,946 |
| 2021 | $2,149 | $213,946 | $50,000 | $163,946 |
| 2020 | $2,149 | $213,946 | $50,000 | $163,946 |
| 2019 | $1,946 | $167,028 | $42,000 | $125,028 |
| 2018 | $1,835 | $167,028 | $42,000 | $125,028 |
| 2017 | $1,770 | $167,028 | $42,000 | $125,028 |
| 2016 | $1,745 | $167,028 | $42,000 | $125,028 |
| 2015 | $1,510 | $149,105 | $30,000 | $119,105 |
| 2014 | -- | $149,105 | $30,000 | $119,105 |
Agents Affiliated with this Home
-
Toni Flack

Seller's Agent in 2025
Toni Flack
Century 21 Triangle Group
(919) 986-1007
1 in this area
35 Total Sales
-
Tiffany Williamson

Buyer's Agent in 2025
Tiffany Williamson
Navigate Realty
(919) 218-3057
41 in this area
1,397 Total Sales
-
Sandra Griffith

Buyer Co-Listing Agent in 2025
Sandra Griffith
Navigate Realty
(919) 949-6524
1 in this area
3 Total Sales
Map
Source: Doorify MLS
MLS Number: 10093748
APN: 0656.04-61-9595-000
- 633 Prickly Pear Dr
- 1050 Wagstaff Rd
- 1000 Wagstaff Rd
- 1036 Steelhorse Dr
- 1114 Bridlemine Dr
- 1312 S Main St
- 848 Red Oak Tree Dr
- 904 Red Oak Tree Dr
- 857 Stable Fern Dr
- 1003 Bridlemine Dr
- 817 Leatherstone Ln
- 837 Stable Fern Dr
- 1408 S Main St
- 817 Stable Fern Dr
- 904 Bridlemine Dr
- 735 Sycamore Springs Dr
- 1014 S Main St
- 509 Timber Meadow Lake Dr
- 212 Brook Farm Ln
- 108 Teaser Dr
