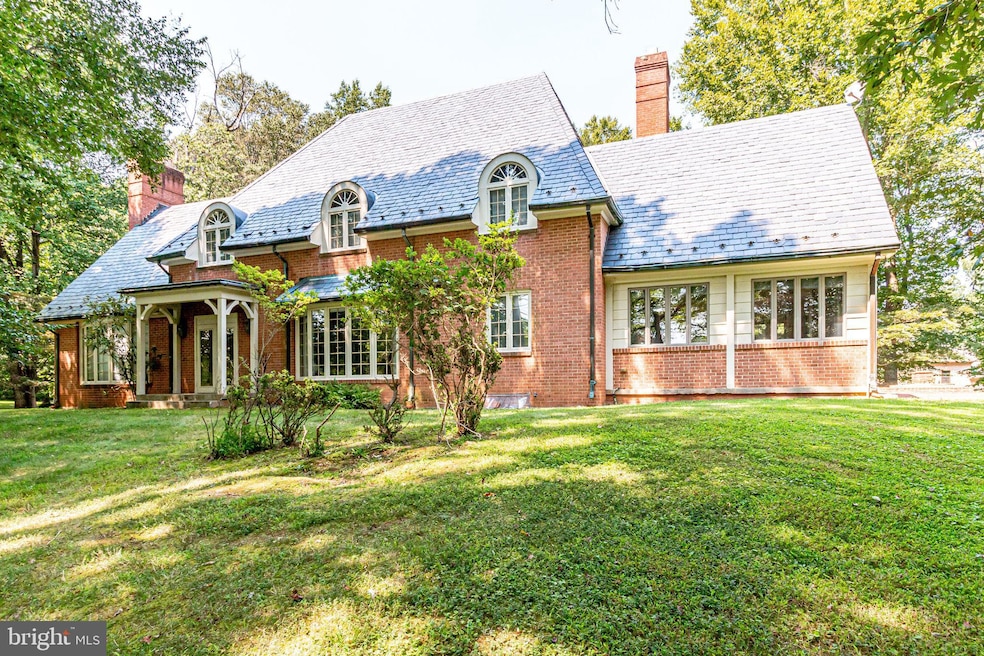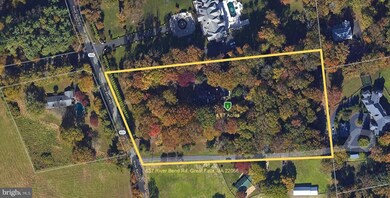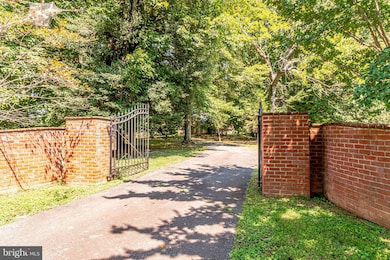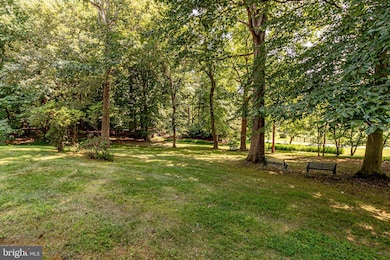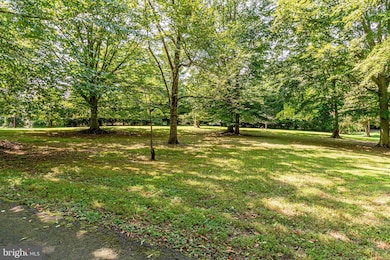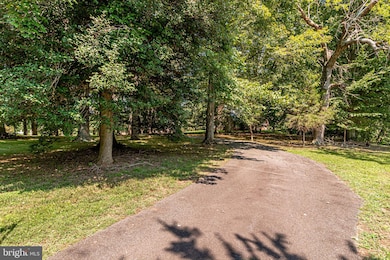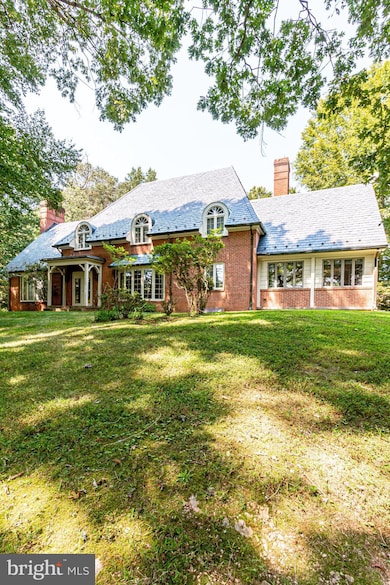
637 River Bend Rd Great Falls, VA 22066
Highlights
- Guest House
- 4.57 Acre Lot
- Traditional Architecture
- Great Falls Elementary School Rated A
- Recreation Room
- Wood Flooring
About This Home
As of January 2021WOW! ***ARE YOU LOOKING FOR THAT PERFECT NEARLY 5 ACRE LOT IN GREAT FALLS? ***THIS IS IT! ***LOOK NO FURTHER! ***READY TO RENOVATE, EXPAND, OR BUILD NEW!***THIS ESTATE OFFERS SERENE NATURE VIEWS AND SOUNDS OF THE POPULAR GREAT FALLS RAPIDS. ***ENJOY THE STUNNING FOYER WITH A GRAND CIRCULAR STAIRCASE*** GLEAMING HARDWOOD FLOORS ***OVERSIZED FAMILY ROOM WITH WOOD BURNING FIREPLACE AND SLATE HEARTH***ENJOY THE ELEGANT STUDY WITH CUSTOM BUILT IN DESK***LUXURY OWNERS SUITE***SPACIOUS SECONDARY BEDROOMS***A COMPLETE DETACHED ACCESSORY HOME WITH KITCHENETTE, FULL BATH,BEDROOM, AND ATTACHED GARAGE***GREAT OUTDOOR SPACE FOR ENTERTAINING***MINUTES AWAY SHOPPING, DINING, AND SO MUCH MORE!***NO HOA*** SOLD "AS IS" THIS IS IT!
Last Agent to Sell the Property
Pearson Smith Realty, LLC License #5018306 Listed on: 09/01/2020

Home Details
Home Type
- Single Family
Est. Annual Taxes
- $16,668
Year Built
- Built in 1978
Lot Details
- 4.57 Acre Lot
- Extensive Hardscape
- Property is in excellent condition
- Property is zoned 100
Parking
- 1 Car Detached Garage
- Parking Storage or Cabinetry
Home Design
- Traditional Architecture
- Brick Exterior Construction
- Shake Roof
Interior Spaces
- Property has 3 Levels
- Central Vacuum
- 2 Fireplaces
- Fireplace With Glass Doors
- Casement Windows
- Window Screens
- Entrance Foyer
- Family Room
- Sitting Room
- Living Room
- Dining Room
- Den
- Library
- Recreation Room
- Loft
- Sun or Florida Room
- Wood Flooring
- Security Gate
- Partially Finished Basement
Kitchen
- Built-In Oven
- Cooktop
- Dishwasher
Bedrooms and Bathrooms
- En-Suite Primary Bedroom
Laundry
- Laundry Room
- Laundry on main level
- Dryer
- Washer
Outdoor Features
- Patio
- Outbuilding
Additional Homes
- Guest House
Schools
- Great Falls Elementary School
- Cooper Middle School
- Langley High School
Utilities
- Central Air
- Heat Pump System
- Well
- Electric Water Heater
- Septic Equal To The Number Of Bedrooms
Community Details
- No Home Owners Association
- Great Falls Heights Subdivision
Listing and Financial Details
- Tax Lot 4
- Assessor Parcel Number 0132 05 0004
Ownership History
Purchase Details
Purchase Details
Home Financials for this Owner
Home Financials are based on the most recent Mortgage that was taken out on this home.Purchase Details
Similar Homes in Great Falls, VA
Home Values in the Area
Average Home Value in this Area
Purchase History
| Date | Type | Sale Price | Title Company |
|---|---|---|---|
| Warranty Deed | -- | None Listed On Document | |
| Warranty Deed | $1,450,500 | Chicago Title | |
| Warranty Deed | $1,450,500 | Champion Title & Setmnts Inc | |
| Interfamily Deed Transfer | -- | None Available |
Property History
| Date | Event | Price | Change | Sq Ft Price |
|---|---|---|---|---|
| 01/04/2021 01/04/21 | Sold | $1,450,500 | -12.1% | $343 / Sq Ft |
| 12/11/2020 12/11/20 | Pending | -- | -- | -- |
| 11/02/2020 11/02/20 | Price Changed | $1,650,000 | -21.4% | $391 / Sq Ft |
| 09/01/2020 09/01/20 | For Sale | $2,100,000 | -- | $497 / Sq Ft |
Tax History Compared to Growth
Tax History
| Year | Tax Paid | Tax Assessment Tax Assessment Total Assessment is a certain percentage of the fair market value that is determined by local assessors to be the total taxable value of land and additions on the property. | Land | Improvement |
|---|---|---|---|---|
| 2024 | $23,170 | $2,000,000 | $800,000 | $1,200,000 |
| 2023 | $12,571 | $1,114,000 | $1,114,000 | $0 |
| 2022 | $15,806 | $1,382,220 | $729,000 | $653,220 |
| 2021 | $17,809 | $1,517,610 | $634,000 | $883,610 |
| 2020 | $17,127 | $1,447,160 | $634,000 | $813,160 |
| 2019 | $16,669 | $1,408,440 | $634,000 | $774,440 |
| 2018 | $16,197 | $1,408,440 | $634,000 | $774,440 |
| 2017 | $16,352 | $1,408,440 | $634,000 | $774,440 |
| 2016 | $16,892 | $1,458,080 | $634,000 | $824,080 |
| 2015 | $15,717 | $1,408,290 | $634,000 | $774,290 |
| 2014 | $15,681 | $1,408,290 | $634,000 | $774,290 |
Agents Affiliated with this Home
-

Seller's Agent in 2021
Jon Blankenship
Pearson Smith Realty, LLC
(703) 898-7621
1 in this area
185 Total Sales
-
A
Buyer's Agent in 2021
Anjali Haria
Long & Foster
(703) 786-5863
1 in this area
22 Total Sales
Map
Source: Bright MLS
MLS Number: VAFX1151238
APN: 0132-05-0004
- 701 River Bend Rd
- 9341 Cornwell Farm Dr
- 9324 Georgetown Pike
- 780 Falls Farm Ct
- 9400 Georgetown Pike
- 700 Cornwell Manor View Ct
- 9619 Georgetown Pike
- 740 Leigh Mill Rd
- LOT 2 Elsiragy Ct
- 35A Elsiragy Ct
- 35B Elsiragy Ct
- 891 Chinquapin Rd
- 11501 Skipwith Ln
- 9894 Sunnybrook Dr
- 823 Walker Rd
- 1000 Manning St
- 820 Walker Rd
- 829 Golden Arrow St
- 250 Golden Woods Ct
- 9800 Arnon Chapel Rd
