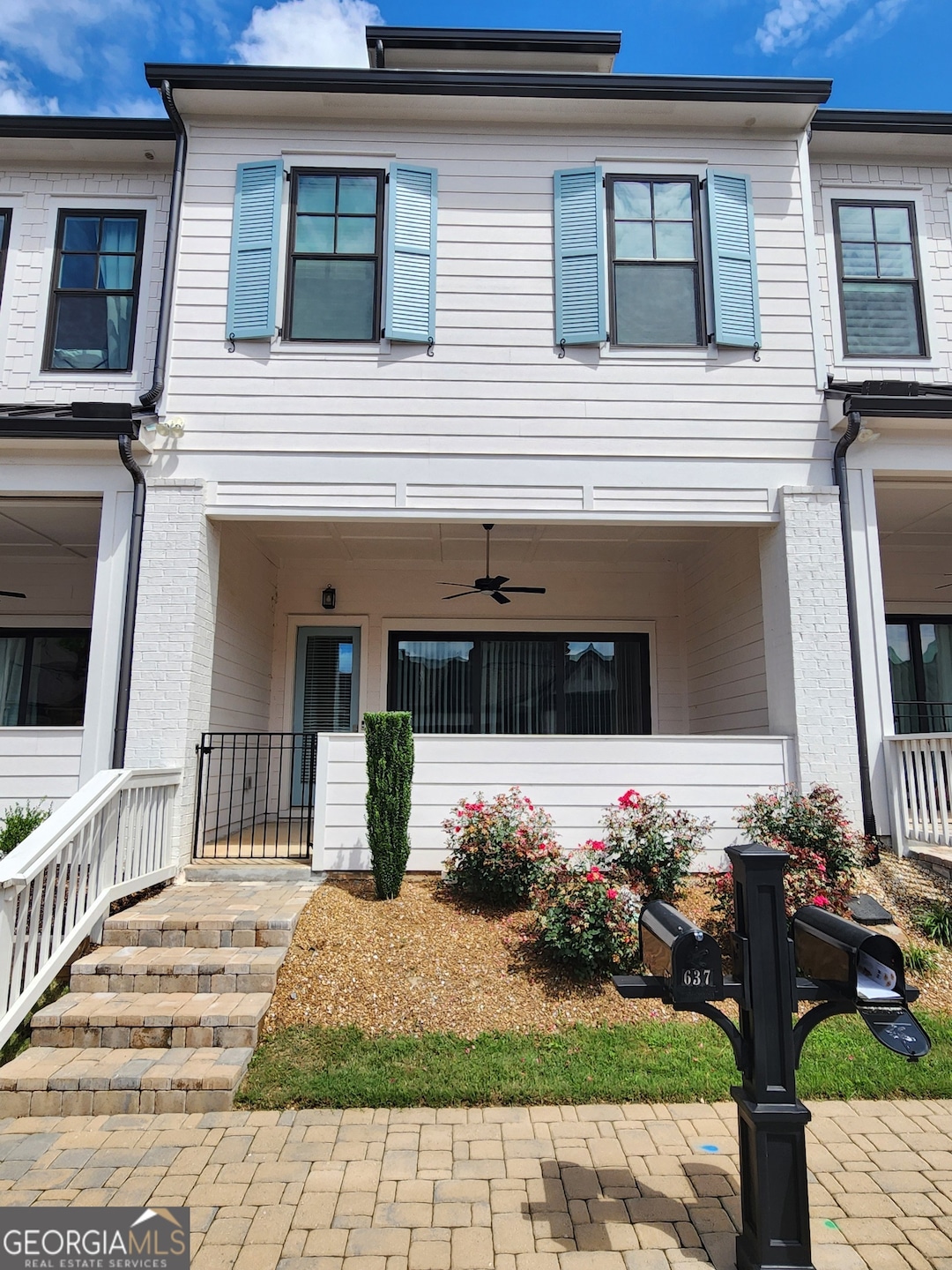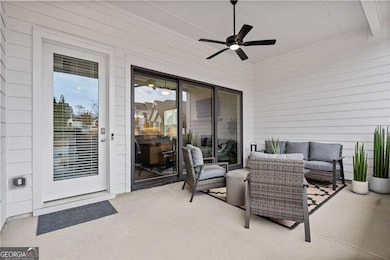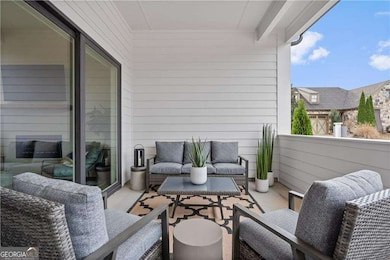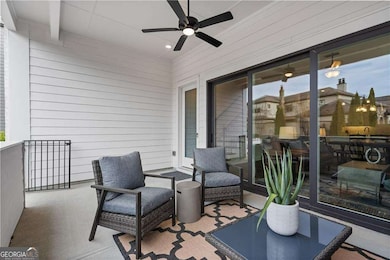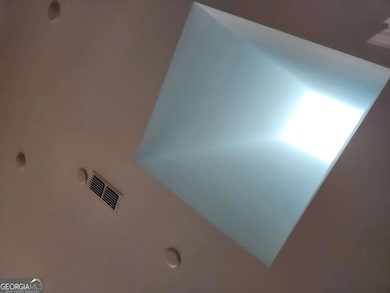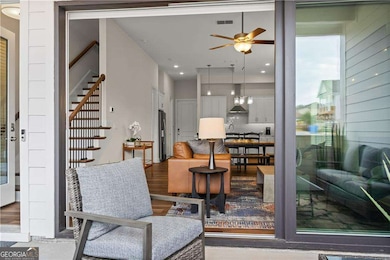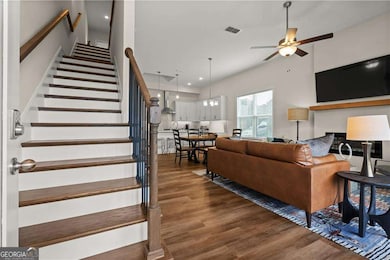637 Stickley Oak Way Woodstock, GA 30189
Highlights
- Fitness Center
- New Construction
- Gated Community
- Woodstock Elementary School Rated A-
- No Units Above
- Craftsman Architecture
About This Home
Stunning Home with an inviting, OPEN-CONCEPT layout. Prepare to be captivated by the exceptional TOWNHOUSE. Step into a realm of sophistication curated by designers. The HEART of this home at the 1st floor (Walkin level), the kitchen, is a culinary haven featuring 42" cabinets, adorned with exquisite QUARTZ countertops. It's a space where culinary dreams come to life, a testament to both style and functionality. As you enter the family room, be greeted by the warmth of a cozy ELECTRIC FIREPLACE, elegantly framed with SHIPLAP stretching to the ceiling. This space is more than just a room; it's an invitation to unwind, to create memories, and to truly experience the comforts of home. The LARGE SLIDER DOOR of the 11ft ceilings in the family room open to a beautiful OUTDOOR PATIO with a COVERED PORCH great for entertaining or enjoying your morning coffee. Upstairs, you'll find a versatile loft space you can transform to fit your needs. The owner's suite showcases an oversized shower and expansive WALK-IN-CLOSET DESIGNED by Space Makers. Two additional secondary bedrooms with an additional bathroom. However, what truly sets this home apart is not just its luxurious interior but also its exceptional LOCATION. Nestled within the SECURE GATES of an amenity-rich community, you'll have the world of convenience and leisure right at your doorstep. Welcome to a neighborhood where elegance meets comfort, where luxury becomes an everyday affair. Not only will you enjoy the stunning features of this new home, but the community is also gated and beautifully maintained at a convenient location: ** Within ~10 minutes from Costco, Walmart, Target, Sam's Club, and several restaurants in Downtown Woodstock ** Within ~15 minutes of KSU Village at Towne Lake offers a range of excellent amenities to enjoy such as: ** A LARGE luxury CLUBHOUSE ** community fitness center / GYM ** POOL, PICKLEBALL COURT, bocce ball, FIRE PITS ** Multiple DOG parks *Some Pictures of the model home is also added to show the full potential and for illustrative purposes only.
Townhouse Details
Home Type
- Townhome
Est. Annual Taxes
- $5,243
Year Built
- Built in 2023 | New Construction
Lot Details
- No Units Above
- No Units Located Below
- Two or More Common Walls
- Zero Lot Line
Home Design
- Craftsman Architecture
- Traditional Architecture
- Composition Roof
- Concrete Siding
Interior Spaces
- 2-Story Property
- Ceiling Fan
- Skylights
- 1 Fireplace
- Double Pane Windows
- L-Shaped Dining Room
- Pull Down Stairs to Attic
Kitchen
- Breakfast Area or Nook
- Walk-In Pantry
- Microwave
- Dishwasher
- Kitchen Island
- Solid Surface Countertops
- Disposal
Flooring
- Wood
- Carpet
Bedrooms and Bathrooms
- 3 Bedrooms
Laundry
- Laundry in Hall
- Laundry on upper level
- Dryer
- Washer
Home Security
Parking
- 2 Car Garage
- Side or Rear Entrance to Parking
- Garage Door Opener
Location
- Property is near shops
Schools
- Woodstock Elementary And Middle School
- Woodstock High School
Utilities
- Zoned Heating and Cooling
- Heating System Uses Natural Gas
- Underground Utilities
- Phone Available
- Cable TV Available
Listing and Financial Details
- Security Deposit $3,150
- 12-Month Minimum Lease Term
- Tax Lot 13B
Community Details
Overview
- Property has a Home Owners Association
- The Village At Towne Lake Subdivision
Amenities
- Clubhouse
Recreation
- Swim Team
- Fitness Center
- Community Pool
- Park
Pet Policy
- Pets Allowed
Security
- Gated Community
- Carbon Monoxide Detectors
Map
Source: Georgia MLS
MLS Number: 10532447
APN: 15N12H-00000-034-000
- 685 Stickley Oak Way
- 687 Stickley Oak Way
- 322 Gray Shingle Ln
- 114 Batten Board Way
- 306 Gray Shingle Ln
- 108 Batten Board Way
- 679 Stickley Oak Way
- 205 Twisted Timber Ct
- 756 Stickley Oak Way
- The Seagrove Plan at The Village at Towne Lake
- The Seaside B Plan at The Village at Towne Lake
- The Seaside A Plan at The Village at Towne Lake
- 89 Batten Board Way
- 109 Village Green Ave
- 1050 Tanglewood Trail
- 161 Creekwood Dr
- 467 Chandler Ln
- 578 Brashy St
- The Bronson Plan at South on Main - Single Family
- The Barrington Plan at South on Main - Townhomes
- 677 Stickley Oak Way
- 109 Village Green Ave
- 713 Stickley Oak Way
- 726 Stickley Oak Way
- 799 Stickley Oak Way
- 1015 Castlewood Dr
- 1504 Dupree Rd
- 1000 Avonlea Place
- 308 Chardonnay Way
- 101 Dupree Rd Unit DupreeVillage101C
- 1561 Stone Bridge Pkwy
- 145 Stoneforest Dr
- 116 Woodglen Ct
- 10247 Highway 92
- 108 Woodglen Ct
- 111 Robinhood Dr
- 900 View Dr
- 510 Parkstone Ln
- 107 Skyridge Dr
- 363 Commons Ave
