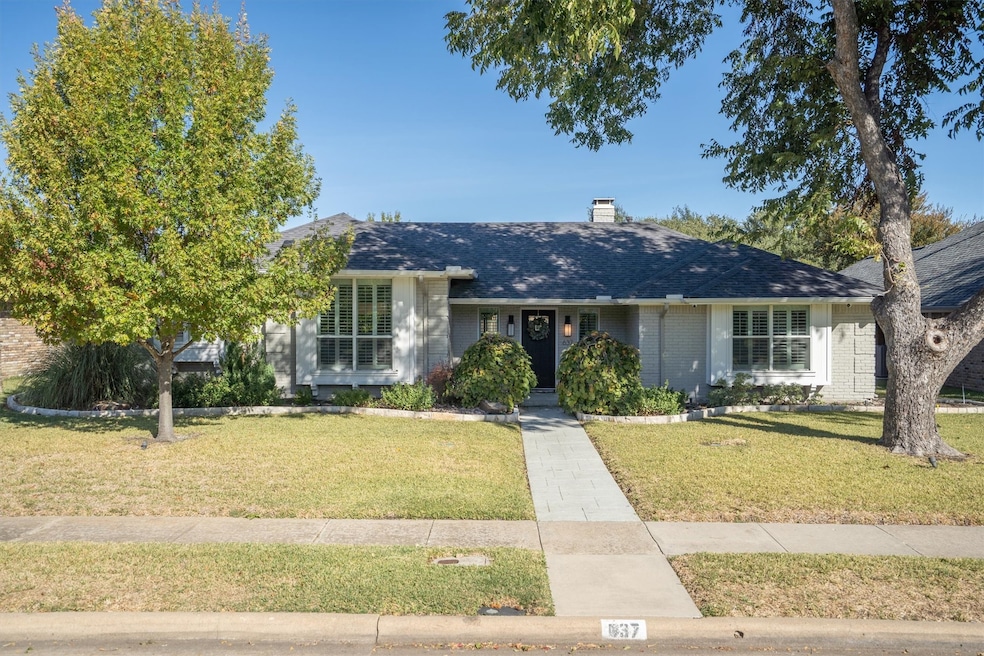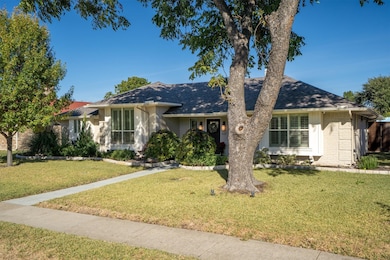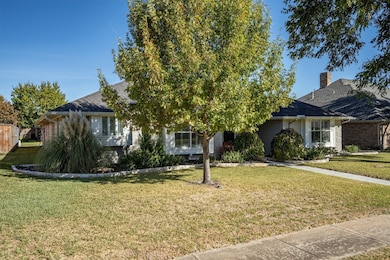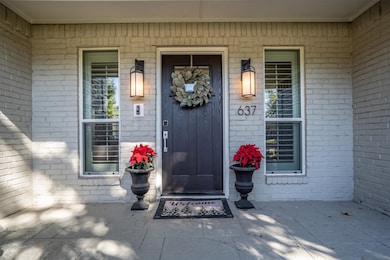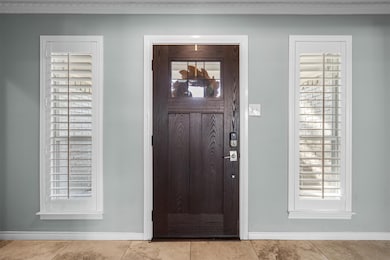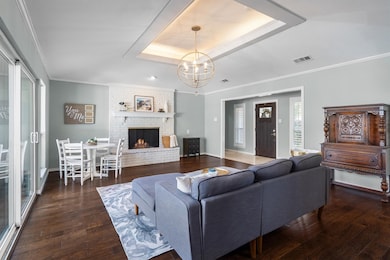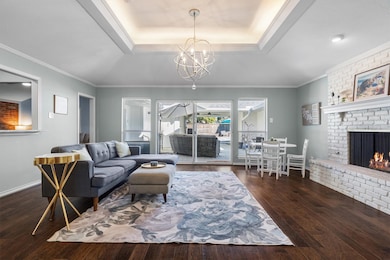637 Tiffany Trail Richardson, TX 75081
Buckingham NeighborhoodEstimated payment $3,775/month
Highlights
- Pool and Spa
- Covered Patio or Porch
- Shutters
- Granite Countertops
- Double Oven
- 2 Car Attached Garage
About This Home
Welcome Home to 637 Tiffany Trail! Nestled in the highly desirable Richland Park neighborhood, this beautifully maintained 3 bedroom, 3 bathroom home has it all. You will fall in love with the entertainer's floorplan which includes a spacious kitchen, two dining areas, a bar, and two living areas. The additional living room offers excellent flexibility - ideal for a guest suite or game room with a full bath located close by. The kitchen boasts granite countertops, a gas cooktop, and plenty of storage. The primary suite is privately located at the back of the home and feels like a true retreat with French doors leading to the back patio and a large, spa-like ensuite bathroom with dual vanities, a soaking tub, separate shower, and dual closets outfitted with the Container Store's Elfa system. Step outside to your very own backyard oasis, featuring a large patio and sparkling pool—perfect for relaxing or entertaining. For those who love to tinker or create, the 2.5-car garage is a dream come true with epoxy floors, incredible built-in storage, and a dedicated workshop area. Located in Richardson ISD, just a short bike ride to the neighborhood elementary school and minutes from major highways, shopping, and dining. Don’t miss the chance to call 637 Tiffany Trail your home — schedule your private showing today!
Open House Schedule
-
Sunday, November 23, 202512:00 to 2:00 pm11/23/2025 12:00:00 PM +00:0011/23/2025 2:00:00 PM +00:00Add to Calendar
Home Details
Home Type
- Single Family
Est. Annual Taxes
- $11,849
Year Built
- Built in 1976
Lot Details
- 9,017 Sq Ft Lot
- Dog Run
- Wood Fence
- Sprinkler System
- Back Yard
Parking
- 2 Car Attached Garage
- Oversized Parking
- Workshop in Garage
- Alley Access
- Lighted Parking
- Rear-Facing Garage
- Multiple Garage Doors
- Garage Door Opener
- Driveway
Home Design
- Slab Foundation
- Asphalt Roof
- Block Exterior
Interior Spaces
- 2,578 Sq Ft Home
- 1-Story Property
- Built-In Features
- Decorative Lighting
- Wood Burning Fireplace
- Fireplace With Gas Starter
- Fireplace Features Masonry
- Shutters
- Bay Window
- Living Room with Fireplace
Kitchen
- Eat-In Kitchen
- Double Oven
- Electric Oven
- Gas Cooktop
- Microwave
- Dishwasher
- Granite Countertops
- Disposal
Bedrooms and Bathrooms
- 3 Bedrooms
- Walk-In Closet
- 3 Full Bathrooms
- Double Vanity
- Soaking Tub
Laundry
- Laundry in Utility Room
- Washer and Dryer Hookup
Home Security
- Carbon Monoxide Detectors
- Fire and Smoke Detector
Pool
- Pool and Spa
- In Ground Pool
- Gunite Pool
- Outdoor Pool
Outdoor Features
- Covered Patio or Porch
- Rain Gutters
Schools
- Richland Elementary School
- Berkner High School
Utilities
- Central Heating and Cooling System
- High Speed Internet
- Cable TV Available
Community Details
- Richland Park East 02 Sec Rev Subdivision
Listing and Financial Details
- Legal Lot and Block 26 / Y
- Assessor Parcel Number 42211750250260000
Map
Home Values in the Area
Average Home Value in this Area
Tax History
| Year | Tax Paid | Tax Assessment Tax Assessment Total Assessment is a certain percentage of the fair market value that is determined by local assessors to be the total taxable value of land and additions on the property. | Land | Improvement |
|---|---|---|---|---|
| 2025 | $9,564 | $543,420 | $125,000 | $418,420 |
| 2024 | $9,564 | $543,420 | $125,000 | $418,420 |
| 2023 | $9,564 | $499,930 | $85,000 | $414,930 |
| 2022 | $12,274 | $499,930 | $85,000 | $414,930 |
| 2021 | $10,392 | $396,270 | $75,000 | $321,270 |
| 2020 | $9,046 | $338,850 | $75,000 | $263,850 |
| 2019 | $9,414 | $336,010 | $75,000 | $261,010 |
| 2018 | $8,460 | $316,620 | $60,000 | $256,620 |
| 2017 | $7,398 | $277,080 | $60,000 | $217,080 |
| 2016 | $5,575 | $208,820 | $60,000 | $148,820 |
| 2015 | $4,047 | $193,950 | $60,000 | $133,950 |
| 2014 | $4,047 | $179,080 | $60,000 | $119,080 |
Property History
| Date | Event | Price | List to Sale | Price per Sq Ft |
|---|---|---|---|---|
| 11/13/2025 11/13/25 | For Sale | $529,000 | -- | $205 / Sq Ft |
Purchase History
| Date | Type | Sale Price | Title Company |
|---|---|---|---|
| Vendors Lien | -- | Fair Texas Title | |
| Warranty Deed | -- | Tiago Title | |
| Vendors Lien | -- | Tiago Title Llc | |
| Vendors Lien | -- | Natgf | |
| Trustee Deed | $173,000 | None Available | |
| Vendors Lien | -- | -- |
Mortgage History
| Date | Status | Loan Amount | Loan Type |
|---|---|---|---|
| Open | $337,000 | New Conventional | |
| Previous Owner | $252,800 | New Conventional | |
| Previous Owner | $242,900 | Purchase Money Mortgage | |
| Previous Owner | $143,012 | FHA | |
| Previous Owner | $128,000 | Stand Alone First | |
| Closed | $24,000 | No Value Available |
Source: North Texas Real Estate Information Systems (NTREIS)
MLS Number: 21099471
APN: 42211750250260000
- 626 Harvest Glen Dr
- 616 Sheffield Dr
- 607 Tiffany Trail
- 12935 Chandler Dr
- 604 Tiffany Trail
- 13103 Halwin Cir
- 9809 Chandler Ct
- 9901 Burnham Dr
- 606 Stillmeadow Dr
- 13026 Halwin Cir
- 526 Tiffany Trail
- 13027 Harkness Dr
- 9601 Walnut St Unit 5101
- 9607 Walnut St Unit 11203
- 9611 Walnut St Unit 1105
- 604 Saint George
- 527 Goodwin Dr
- 13301 Daystrom Ct
- 512 Stillmeadow Dr
- 902 Lahinch Cir
- 540 Buckingham Rd
- 9601 Walnut St Unit 5101
- 9611 Walnut St Unit 1106
- 9611 Walnut St Unit 1104
- 530 Buckingham Rd
- 9696 Walnut St
- 13301 Daystrom Ct
- 908 Sunningdale
- 12920 Audelia Rd
- 9805 Walnut St Unit C-306
- 535 E Buckingham Rd
- 9815 Walnut St
- 9815 Walnut St Unit H214
- 9821 Walnut St
- 9821 Walnut St Unit K204
- 9823 Walnut St
- 9825 Walnut St
- 9696 Walnut St Unit 1108
- 9696 Walnut St Unit 603
- 9696 Walnut St Unit 606
