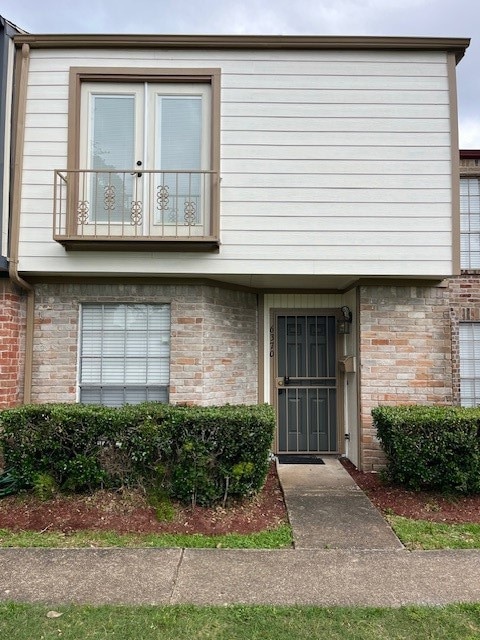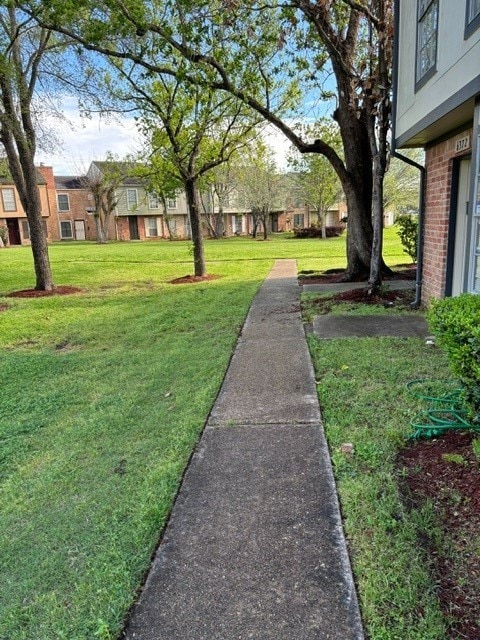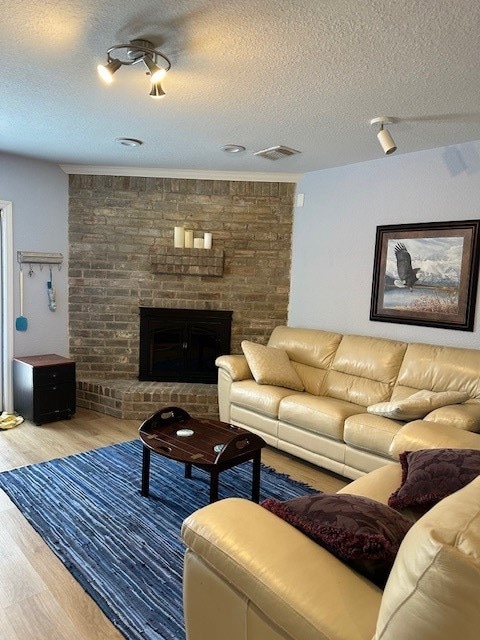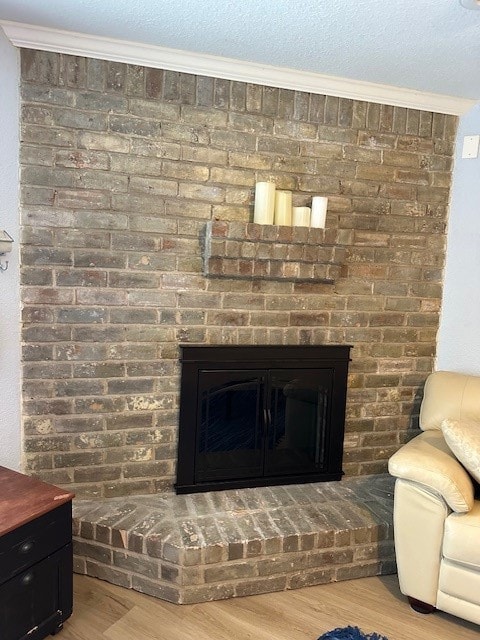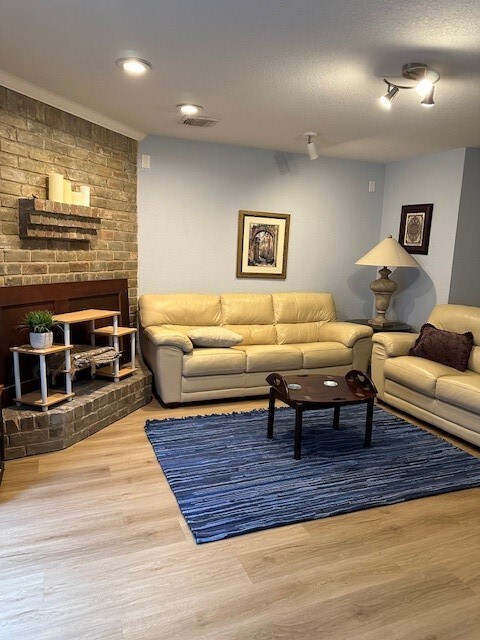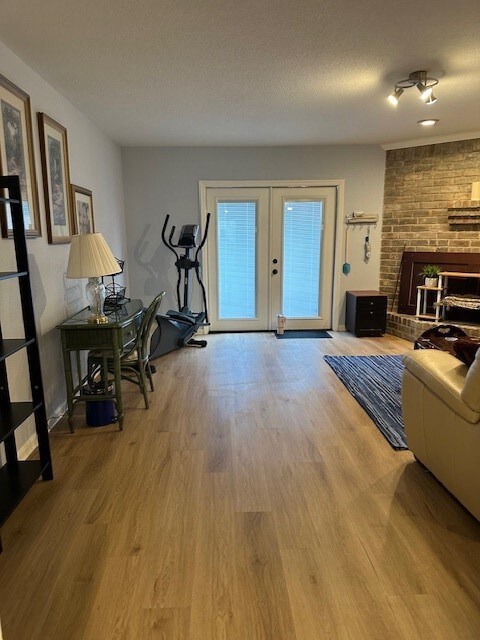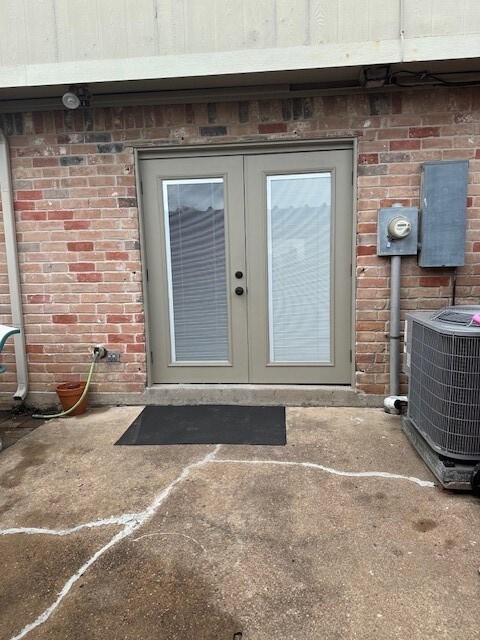6370 Creekbend Dr Unit 55 Houston, TX 77096
Brays Oaks NeighborhoodEstimated payment $1,347/month
Highlights
- Deck
- Wood Flooring
- Home Office
- Traditional Architecture
- Community Pool
- Breakfast Room
About This Home
This stylish townhome facing a sprawling courtyard can be leased unfurnished or furnished for an additional charge. It is highly updated with wood flooring throughout, no carpet. You enter into an expansive living area with a soothing atmosphere and plenty of lighting. There is a corner fireplace with a hearth to sit near the cozy fire. Full light French doors lead to a spacious patio.Stroll back to the charming kitchen and you will find granite countertops, white cabinets, and updated appliances. You even get a nice-sized pantry. Adjacent to the kitchen is a absolutely charming breakfast area with a double full window overlooking the courtyard with streams of natural light. It is so cheerful. There is a half bath for guest. The utility closet has a washer and dryer. Upstairs, you will find roomy bedrooms and 2 baths. These bedrooms are so large that you have room for a sitting area. There is also more closet space than usual. All of this with covered parking behind your darling patio.
Property Details
Home Type
- Condominium
Est. Annual Taxes
- $3,529
Year Built
- Built in 1979
HOA Fees
- $265 Monthly HOA Fees
Home Design
- Traditional Architecture
- Brick Exterior Construction
- Slab Foundation
- Composition Roof
Interior Spaces
- 1,656 Sq Ft Home
- 2-Story Property
- Ceiling Fan
- Wood Burning Fireplace
- Living Room
- Breakfast Room
- Home Office
- Utility Room
Kitchen
- Breakfast Bar
- Electric Oven
- Electric Range
- Free-Standing Range
- Microwave
- Dishwasher
- Disposal
Flooring
- Wood
- Laminate
Bedrooms and Bathrooms
- 2 Bedrooms
- En-Suite Primary Bedroom
- Double Vanity
Laundry
- Laundry in Utility Room
- Electric Dryer Hookup
Parking
- 2 Carport Spaces
- Additional Parking
- Assigned Parking
Outdoor Features
- Balcony
- Deck
- Patio
Schools
- Halpin/Tinsley Elementary School
- Fondren Middle School
- Westbury High School
Additional Features
- Fenced Yard
- Central Heating and Cooling System
Community Details
Overview
- Association fees include sewer, trash, water
- Randall Management Association
- Northbrook Village Ph 02 Subdivision
Recreation
- Community Pool
Map
Home Values in the Area
Average Home Value in this Area
Property History
| Date | Event | Price | List to Sale | Price per Sq Ft |
|---|---|---|---|---|
| 10/14/2025 10/14/25 | Price Changed | $149,950 | -5.7% | $91 / Sq Ft |
| 09/24/2025 09/24/25 | Price Changed | $159,000 | -3.6% | $96 / Sq Ft |
| 08/05/2025 08/05/25 | For Sale | $165,000 | 0.0% | $100 / Sq Ft |
| 08/22/2024 08/22/24 | Rented | $1,500 | 0.0% | -- |
| 08/14/2024 08/14/24 | Under Contract | -- | -- | -- |
| 07/29/2024 07/29/24 | Price Changed | $1,500 | 0.0% | $1 / Sq Ft |
| 07/29/2024 07/29/24 | For Rent | $1,500 | -1.6% | -- |
| 07/29/2024 07/29/24 | Off Market | $1,525 | -- | -- |
| 05/03/2024 05/03/24 | For Rent | $1,525 | -- | -- |
Source: Houston Association of REALTORS®
MLS Number: 95573481
- 6354 Creekbend Dr Unit 104
- 6330 Creekbend Dr Unit D
- 10631 Sandpiper Dr
- 6331 Creekbend Dr Unit 88
- 10763 Sandpiper Dr
- 6432 Bankside Dr
- 6115 Lymbar Dr
- 10110 Bob White Dr
- 6214 Yarwell Dr
- 10930 Bob White Dr
- 6206 Yarwell Dr
- 6335 Portal Dr
- 6215 Portal Dr
- 6110 Yarwell Dr
- 6103 Portal Dr
- 7618 Twin Hills Dr
- 9710 Bob White Dr
- 6106 Rutherglenn Dr
- 7703 Braesridge Ct
- 0 Braewick Dr
- 6358 Creekbend Dr Unit 102
- 6330 Creekbend Dr Unit D
- 10721 Sandpiper Dr Unit 162
- 10813 Sandpiper Dr Unit 176
- 10813 Sandpiper Dr
- 6430 Bankside Dr Unit 12
- 10402 Sandpiper Dr
- 10806 Bob White Dr
- 6416 Bankside Dr Unit 42
- 10301 Sandpiper Dr
- 6215 Cheena Dr
- 6425 Bankside Dr
- 10930 Bob White Dr
- 6026 Willowbend Blvd
- 6215 Portal Dr
- 10734 Glenfield Ct
- 6023 Claridge Dr
- 10001 Fondren Rd
- 7610 Burning Hills Dr
- 6210 Queensloch Dr
