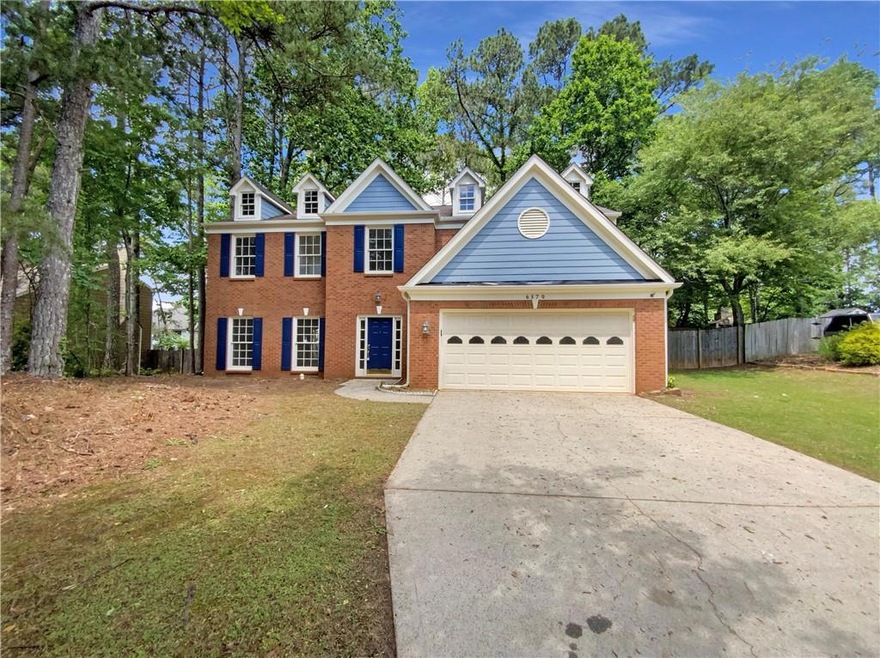Welcome to 6370 Maid Marion Close, a beautifully maintained 4-bedroom, 2.5-bathroom home located in a sought-after and family-friendly Alpharetta neighborhood. This inviting residence offers a classic layout with a formal living room and separate dining room, perfect for entertaining. The open-concept kitchen and family room provide a seamless flow, featuring white cabinetry, granite countertops, stainless steel appliances including a gas range, and a cozy fireplace for gathering.
Upstairs, the spacious primary suite boasts a vaulted ceiling, an oversized walk-in closet, and a luxurious en-suite bath complete with a double vanity, relaxing jetted tub, and separate shower. Three guest bedrooms share a well-appointed full bath, and the conveniently located upstairs laundry room adds extra functionality.
Step outside to a private, level, and fenced-in backyard with a patio—ideal for outdoor dining, play, or weekend gatherings. Located just minutes from top-rated schools, parks, shopping, dining, and all the conveniences of downtown Alpharetta, this home combines comfort, style, and an unbeatable location. Don’t miss this exceptional opportunity!

