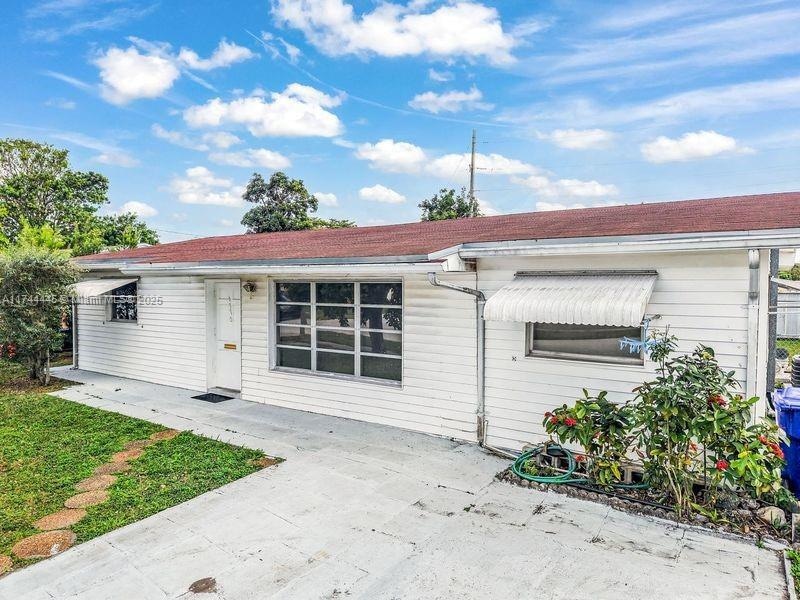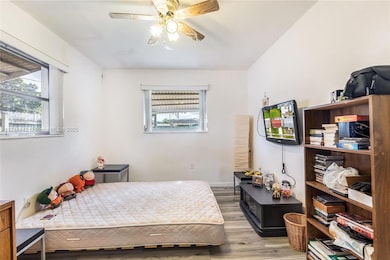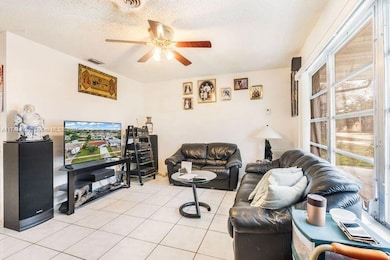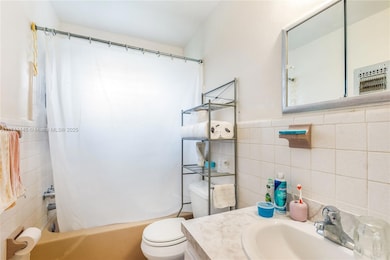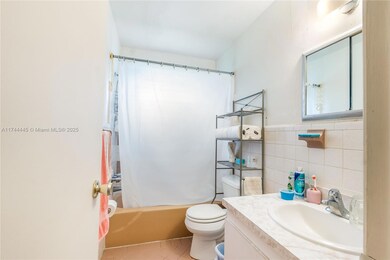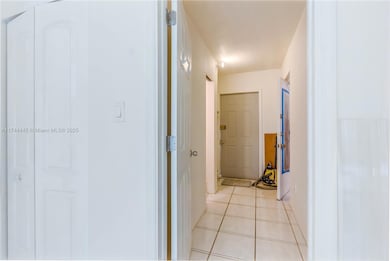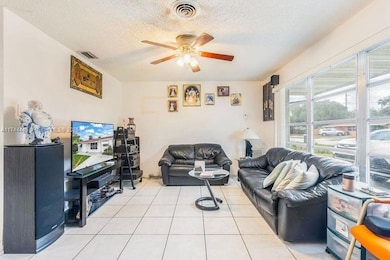6370 Park St Hollywood, FL 33024
Driftwood NeighborhoodEstimated payment $2,667/month
Highlights
- Two Primary Bathrooms
- Maid or Guest Quarters
- Den
- Room in yard for a pool
- No HOA
- Views
About This Home
Perfect Canvas for Your Dream Home – Heart of Hollywood! $5,000 Seller Contribution towards buyers closing cost!
This AS-IS 4-bedroom, 2-bathroom single-family home is ready for a family to transform it into their dream space. With a some TLC, this home will truly shine! The garage offers the potential to be converted into in-law quarters, complete with a private entrance – perfect for extended family, guests, or even rental income.
Situated on a generous 6,572 sq. ft. lot in a peaceful, neighborhood, the property boasts a large fenced backyard – perfect for kids, pets, or even a future pool or home expansion. Roof & A/C- 6 1/2 yrs old, provide a solid foundation for your remodeling plans.
Best of all, enjoy the freedom and flexibility of NO HOA
Home Details
Home Type
- Single Family
Est. Annual Taxes
- $1,585
Year Built
- Built in 1972
Lot Details
- 6,572 Sq Ft Lot
- North Facing Home
- Fenced
- Property is zoned RS-6
Home Design
- Shingle Roof
- Aluminum Siding
- Concrete Block And Stucco Construction
Interior Spaces
- 1,376 Sq Ft Home
- 1-Story Property
- Entrance Foyer
- Family Room
- Combination Dining and Living Room
- Den
- Ceramic Tile Flooring
- Electric Range
- Property Views
Bedrooms and Bathrooms
- 4 Bedrooms
- Two Primary Bathrooms
- Maid or Guest Quarters
- 2 Full Bathrooms
- Bathtub and Shower Combination in Primary Bathroom
Laundry
- Laundry in Utility Room
- Dryer
- Washer
Parking
- Driveway
- Open Parking
Pool
- Room in yard for a pool
Schools
- Sheridan Park Elementary School
- Driftwood Middle School
- Mcarthur High School
Utilities
- Central Heating and Cooling System
- Underground Utilities
Community Details
- No Home Owners Association
- Driftwood Plaza No 3 Subdivision
Listing and Financial Details
- Assessor Parcel Number 514112280550
Map
Home Values in the Area
Average Home Value in this Area
Tax History
| Year | Tax Paid | Tax Assessment Tax Assessment Total Assessment is a certain percentage of the fair market value that is determined by local assessors to be the total taxable value of land and additions on the property. | Land | Improvement |
|---|---|---|---|---|
| 2025 | $1,585 | $104,100 | -- | -- |
| 2024 | $1,505 | $101,170 | -- | -- |
| 2023 | $1,505 | $98,230 | $0 | $0 |
| 2022 | $1,408 | $95,370 | $0 | $0 |
| 2021 | $1,359 | $92,600 | $0 | $0 |
| 2020 | $1,323 | $91,330 | $0 | $0 |
| 2019 | $1,297 | $89,280 | $0 | $0 |
| 2018 | $1,231 | $87,620 | $0 | $0 |
| 2017 | $1,139 | $85,820 | $0 | $0 |
| 2016 | $1,127 | $84,060 | $0 | $0 |
| 2015 | $1,128 | $83,480 | $0 | $0 |
| 2014 | $1,126 | $82,820 | $0 | $0 |
| 2013 | -- | $95,320 | $39,430 | $55,890 |
Property History
| Date | Event | Price | Change | Sq Ft Price |
|---|---|---|---|---|
| 06/13/2025 06/13/25 | Price Changed | $480,000 | 0.0% | $349 / Sq Ft |
| 06/13/2025 06/13/25 | For Sale | $480,000 | -2.0% | $349 / Sq Ft |
| 06/12/2025 06/12/25 | Off Market | $490,000 | -- | -- |
| 02/12/2025 02/12/25 | For Sale | $490,000 | -- | $356 / Sq Ft |
Purchase History
| Date | Type | Sale Price | Title Company |
|---|---|---|---|
| Warranty Deed | $83,500 | -- | |
| Warranty Deed | $65,000 | -- |
Mortgage History
| Date | Status | Loan Amount | Loan Type |
|---|---|---|---|
| Open | $152,900 | New Conventional | |
| Closed | $145,000 | Unknown | |
| Closed | $62,000 | Credit Line Revolving | |
| Closed | $107,200 | Unknown | |
| Previous Owner | $50,500 | No Value Available |
Source: MIAMI REALTORS® MLS
MLS Number: A11744445
APN: 51-41-12-28-0550
- 6340 Coolidge St
- 6340 Harding St
- 6351 Moseley St
- 6461 Park St
- 6361 Liberty St
- 6306 Moseley St Unit 1
- 6531 Harding St
- 6521 Moseley St
- 6400 Sheridan St
- 2241 N 66th Ave
- 1920 N 66th Ave
- 6611 Park St
- 6600 Liberty St
- 6570 Sheridan St
- 6611 Moseley St
- 1450 N 64th Ave
- 6321 Raleigh St
- 1891 N 61st Ave Unit B206
- 2507 N 66th Ave
- 2515 N 66th Ave
- 6391 Park St
- 6451 Coolidge St Unit 1
- 6501 Scott St Unit A
- 2301 N 62nd Ave
- 6460 Taft St
- 6531 Sherman St
- 2231 N 66th Ave
- 6440 Roosevelt St
- 6621 Coolidge St
- 1891 N 61st Ave Unit B215
- 6101 Cleveland St Unit D14
- 6101 Cleveland St
- 6644 Raleigh St
- 6147 Arthur St Unit 1
- 6801 Park St
- 6332 Garfield St
- 6100 Arthur St
- 1710 N 59th Terrace
- 6313 Hayes St
- 6840 Park St
