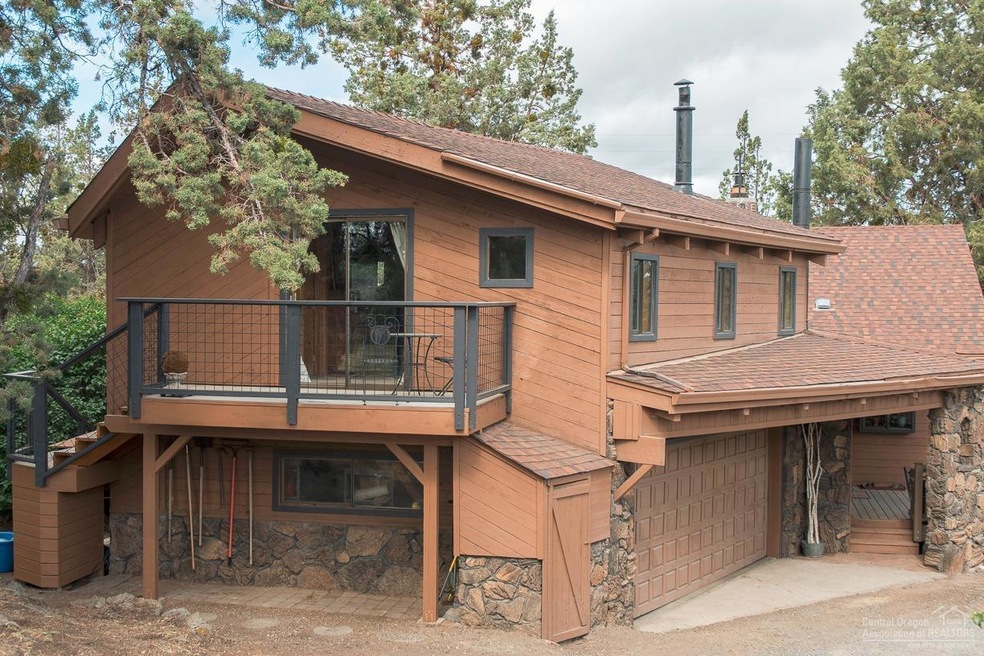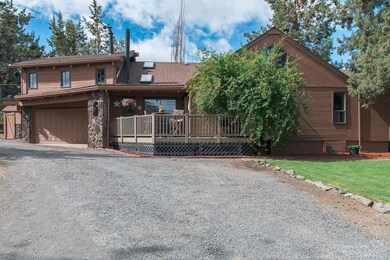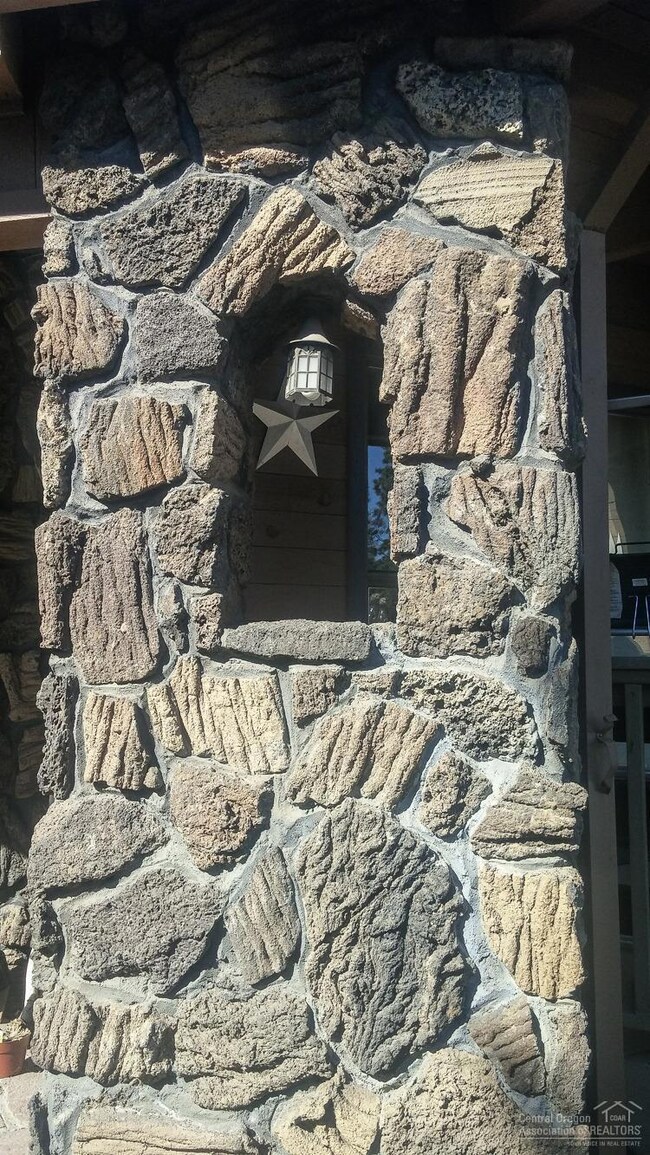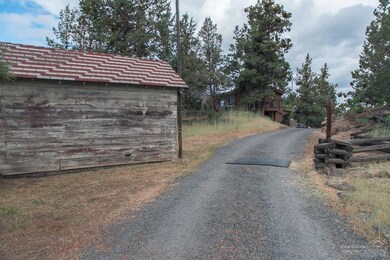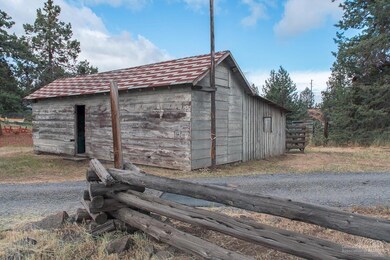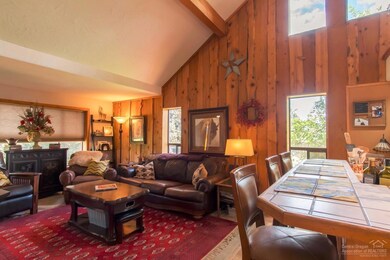
63701 Hunters Cir Bend, OR 97701
Boyd Acres NeighborhoodHighlights
- Barn
- 2.32 Acre Lot
- Mountain View
- Two Primary Bedrooms
- Craftsman Architecture
- Deck
About This Home
As of May 2024Space and privacy within the city limits of Bend. Check out this Urban Homestead with so many possibilities. Enjoy the 4BR/3BA lodge style home, complete with an additional 1000 sq ft basement for tons of storage or? With 2.32 acres and pressurized irrigation, the options are endless for this property. Enjoy watching the train go by with your kiddos inside this quiet home with great neighbors.
Last Agent to Sell the Property
Alleda Real Estate License #200412190 Listed on: 06/08/2017
Last Buyer's Agent
Anna-Theresa De Roover-Hale
Premiere Property Group, LLC License #201214846
Home Details
Home Type
- Single Family
Est. Annual Taxes
- $3,843
Year Built
- Built in 1980
Lot Details
- 2.32 Acre Lot
- Fenced
- Sprinklers on Timer
- Property is zoned RS, RS
Parking
- 2 Car Attached Garage
- Garage Door Opener
- Gravel Driveway
Property Views
- Mountain
- Territorial
Home Design
- Craftsman Architecture
- Northwest Architecture
- Cottage
- Brick Exterior Construction
- Block Foundation
- Frame Construction
- Composition Roof
Interior Spaces
- 2,232 Sq Ft Home
- 2-Story Property
- Ceiling Fan
- Wood Burning Fireplace
- Vinyl Clad Windows
- Aluminum Window Frames
- Family Room with Fireplace
- Great Room
- Living Room with Fireplace
- Loft
- Bonus Room
Kitchen
- Eat-In Kitchen
- Breakfast Bar
- Oven
- Range
- Microwave
- Dishwasher
- Tile Countertops
- Laminate Countertops
Flooring
- Carpet
- Laminate
Bedrooms and Bathrooms
- 4 Bedrooms
- Primary Bedroom on Main
- Double Master Bedroom
- Linen Closet
- Walk-In Closet
- 3 Full Bathrooms
- Double Vanity
- Dual Flush Toilets
- Bathtub with Shower
- Bathtub Includes Tile Surround
Laundry
- Dryer
- Washer
Outdoor Features
- Deck
- Patio
Schools
- Lava Ridge Elementary School
- Sky View Middle School
- Mountain View Sr High School
Farming
- Barn
- 2 Irrigated Acres
Utilities
- Cooling Available
- Forced Air Heating System
- Heating System Uses Wood
- Heat Pump System
- Irrigation Water Rights
- Private Water Source
- Water Heater
- Septic Tank
Community Details
- No Home Owners Association
- Hunters Circle Subdivision
Listing and Financial Details
- Exclusions: horse panels, dog kennel; All seller's personal items
- Assessor Parcel Number 164837
Ownership History
Purchase Details
Home Financials for this Owner
Home Financials are based on the most recent Mortgage that was taken out on this home.Purchase Details
Home Financials for this Owner
Home Financials are based on the most recent Mortgage that was taken out on this home.Purchase Details
Home Financials for this Owner
Home Financials are based on the most recent Mortgage that was taken out on this home.Purchase Details
Purchase Details
Purchase Details
Home Financials for this Owner
Home Financials are based on the most recent Mortgage that was taken out on this home.Purchase Details
Purchase Details
Similar Homes in Bend, OR
Home Values in the Area
Average Home Value in this Area
Purchase History
| Date | Type | Sale Price | Title Company |
|---|---|---|---|
| Warranty Deed | $680,000 | Western Title | |
| Warranty Deed | $399,900 | Western Title | |
| Warranty Deed | $399,900 | Western Title & Escrow | |
| Bargain Sale Deed | -- | None Available | |
| Bargain Sale Deed | -- | Accommodation | |
| Warranty Deed | $237,000 | Deschutes County Title Co | |
| Interfamily Deed Transfer | -- | First Amer Title Ins Co Or | |
| Warranty Deed | $20,000 | First Amer Title Ins Co Or | |
| Bargain Sale Deed | -- | First Amer Title Ins Co Or |
Mortgage History
| Date | Status | Loan Amount | Loan Type |
|---|---|---|---|
| Previous Owner | $450,000 | VA | |
| Previous Owner | $379,905 | New Conventional | |
| Previous Owner | $379,905 | New Conventional | |
| Previous Owner | $225,000 | New Conventional | |
| Previous Owner | $177,750 | New Conventional | |
| Previous Owner | $90,000 | Unknown |
Property History
| Date | Event | Price | Change | Sq Ft Price |
|---|---|---|---|---|
| 05/17/2024 05/17/24 | Sold | $680,000 | -1.4% | $305 / Sq Ft |
| 02/04/2024 02/04/24 | Pending | -- | -- | -- |
| 12/23/2023 12/23/23 | Price Changed | $690,000 | -6.1% | $309 / Sq Ft |
| 08/01/2023 08/01/23 | Price Changed | $735,000 | -6.4% | $329 / Sq Ft |
| 07/29/2023 07/29/23 | Price Changed | $785,000 | -0.6% | $352 / Sq Ft |
| 07/06/2023 07/06/23 | Price Changed | $790,000 | -6.0% | $354 / Sq Ft |
| 06/26/2023 06/26/23 | Price Changed | $840,000 | -1.2% | $376 / Sq Ft |
| 06/04/2023 06/04/23 | Price Changed | $850,000 | -2.9% | $381 / Sq Ft |
| 05/04/2023 05/04/23 | For Sale | $875,000 | +118.8% | $392 / Sq Ft |
| 12/27/2017 12/27/17 | Sold | $399,900 | -27.3% | $179 / Sq Ft |
| 11/16/2017 11/16/17 | Pending | -- | -- | -- |
| 06/08/2017 06/08/17 | For Sale | $550,000 | +132.1% | $246 / Sq Ft |
| 10/31/2013 10/31/13 | Sold | $237,000 | -18.3% | $106 / Sq Ft |
| 08/26/2013 08/26/13 | Pending | -- | -- | -- |
| 05/22/2013 05/22/13 | For Sale | $290,000 | -- | $130 / Sq Ft |
Tax History Compared to Growth
Tax History
| Year | Tax Paid | Tax Assessment Tax Assessment Total Assessment is a certain percentage of the fair market value that is determined by local assessors to be the total taxable value of land and additions on the property. | Land | Improvement |
|---|---|---|---|---|
| 2024 | $4,247 | $253,640 | -- | -- |
| 2023 | $4,481 | $310,050 | $0 | $0 |
| 2022 | $4,181 | $292,260 | $0 | $0 |
| 2021 | $4,632 | $283,750 | $0 | $0 |
| 2020 | $4,394 | $283,750 | $0 | $0 |
| 2019 | $4,272 | $275,490 | $0 | $0 |
| 2018 | $4,151 | $267,470 | $0 | $0 |
| 2017 | $4,029 | $259,680 | $0 | $0 |
| 2016 | $3,843 | $252,120 | $0 | $0 |
| 2015 | $3,736 | $244,780 | $0 | $0 |
| 2014 | $3,626 | $237,660 | $0 | $0 |
Agents Affiliated with this Home
-
A
Seller's Agent in 2024
Anita de Roover
MORE Realty, Inc.
(541) 420-1698
4 in this area
37 Total Sales
-
N
Buyer's Agent in 2024
No Realtor Representation
No Office
-
J
Seller's Agent in 2017
James Coon
Alleda Real Estate
(541) 390-9927
2 in this area
56 Total Sales
-
G
Seller Co-Listing Agent in 2017
Gloria Coon
Alleda Real Estate
(541) 610-7277
2 in this area
41 Total Sales
-
A
Buyer's Agent in 2017
Anna-Theresa De Roover-Hale
Premiere Property Group, LLC
-
D
Seller's Agent in 2013
Dorothy Olsen
Harcourts The Garner Group Real Estate
Map
Source: Oregon Datashare
MLS Number: 201705523
APN: 164837
- 20716 Farenuff Place
- 20702 Beaumont Dr
- 63741 Cascade Village Dr Unit 78
- 20777 My Longest Way Unit 48
- 20766 My Longest Way Unit 51
- 20773 My Longest Way Unit 47
- 20761 My Longest Way Unit 44
- 20753 My Longest Way Unit 42
- 63742 Pavillion Place Unit 64
- 20762 My Longest Way Unit 52
- 63738 Cascade Village Dr Unit 81
- 63702 & 63720 Clausen Rd
- 20749 Valentine St Unit 12
- 20779 Beaumont Dr
- 20756 Legacy Place Unit 68
- 20735 Nicolette Dr
- 20640 Kandi Ct
- 63443 Ranch Village Dr
- 20960 Royal Oak Cir
- 63387 Freedom Place
