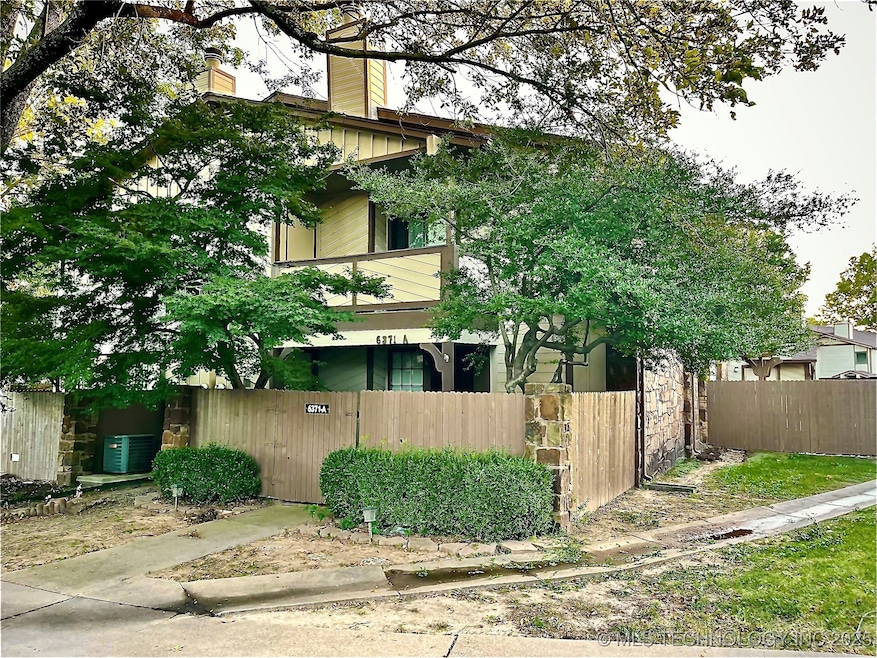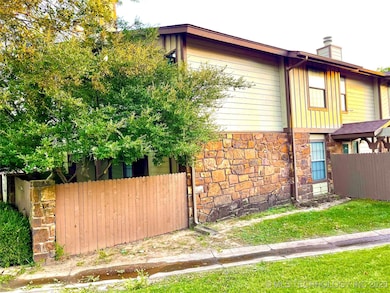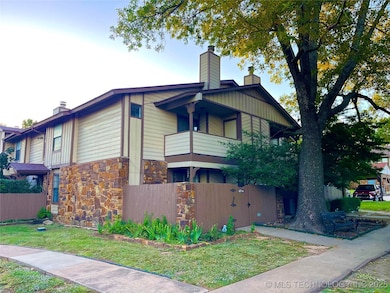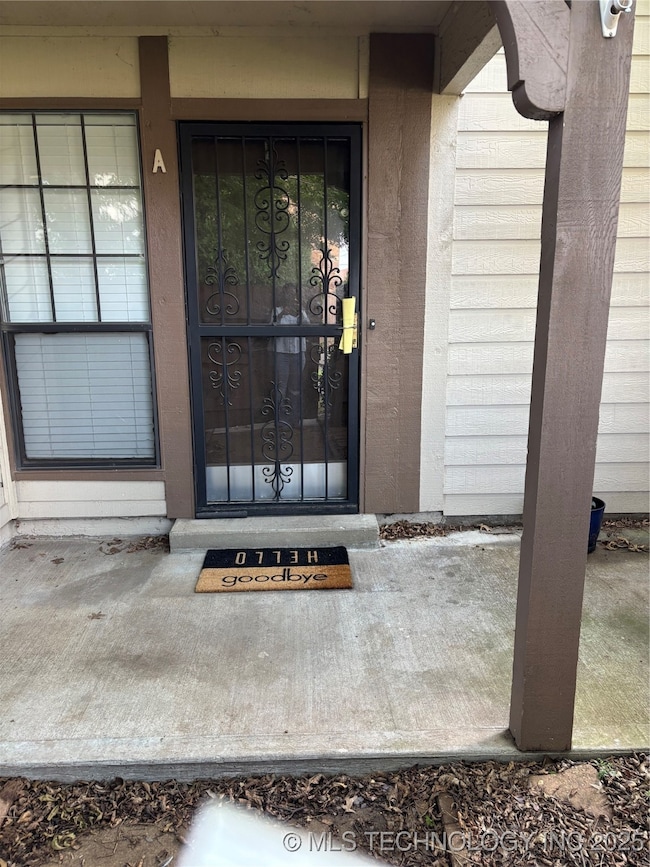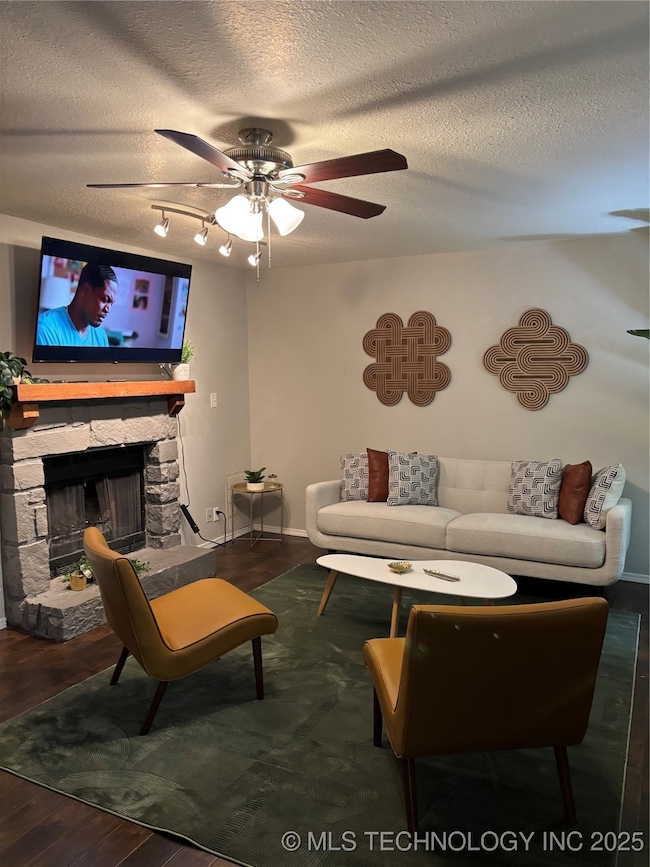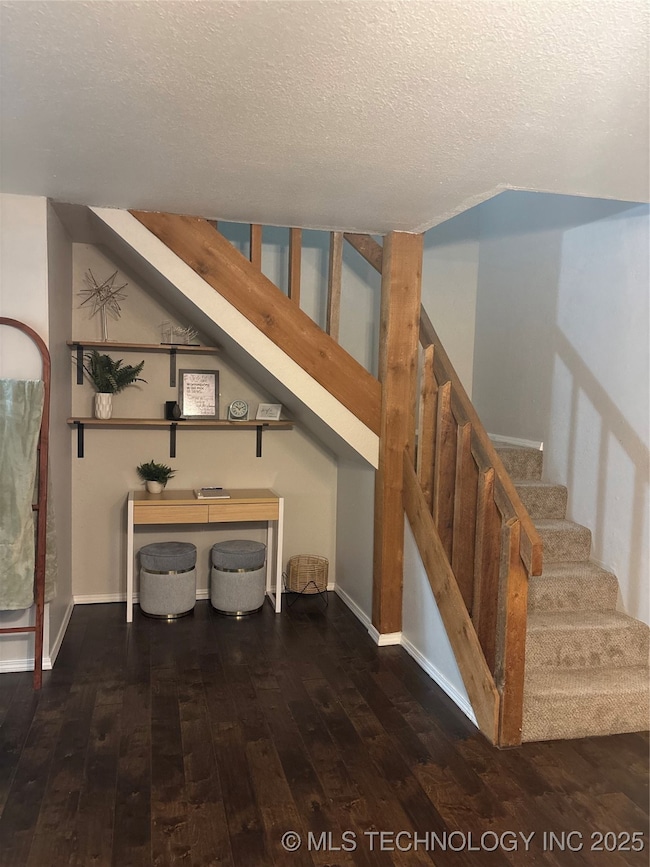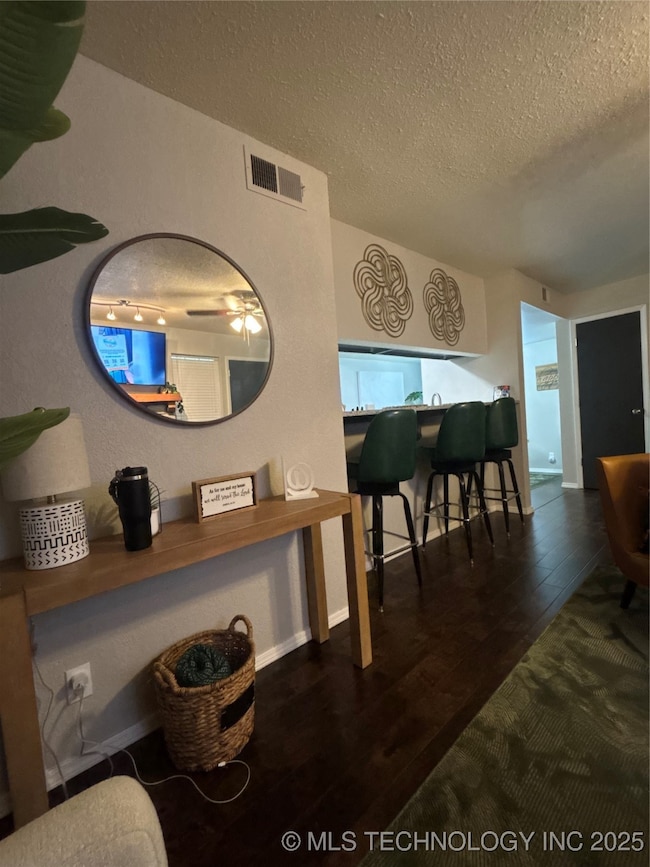6371 S 80th Ave E Unit 6A Tulsa, OK 74133
Shadow Mountain NeighborhoodEstimated payment $1,237/month
Highlights
- Gated Community
- Clubhouse
- Granite Countertops
- Mature Trees
- Vaulted Ceiling
- Community Pool
About This Home
WONDERFUL GATED COMMUNITY...desirable end unit. Covered parking near front door. Balcony off master bedroom with great view of common area plus extra storage closet. Walk-in closets in both bedrooms. Pullman bath upstairs with dressing area & sink in each bedroom. Newer wood veneer flooring in great room, eating area & kitchen. New2020: New oven, microwave and dishwasher. All new electrical outlets and light switches, all new paint. New tile in bathroom. New carpet, new toilets, new faucets. All new door knobs. New 2023: New furnace and new air conditioner and water heater. New 2024: Garbage disposal. Complex has 2 Pools & clubhouse. Wonderful location near shopping, dinning & easy access to expressways. Complex next to Adams Park on southwest side. Condo comes fully furnished at buyer request.
Property Details
Home Type
- Condominium
Est. Annual Taxes
- $1,019
Year Built
- Built in 1982
Lot Details
- Northeast Facing Home
- Privacy Fence
- Landscaped
- Mature Trees
HOA Fees
- $392 Monthly HOA Fees
Parking
- 1 Car Garage
- Carport
Home Design
- Slab Foundation
- Wood Frame Construction
- Fiberglass Roof
- Wood Siding
- Asphalt
- Stone
Interior Spaces
- 1,205 Sq Ft Home
- 2-Story Property
- Vaulted Ceiling
- Ceiling Fan
- Wood Burning Fireplace
- Aluminum Window Frames
- Washer Hookup
Kitchen
- Built-In Oven
- Stove
- Range
- Microwave
- Dishwasher
- Granite Countertops
- Disposal
Flooring
- Carpet
- Tile
Bedrooms and Bathrooms
- 2 Bedrooms
- Pullman Style Bathroom
Home Security
Outdoor Features
- Balcony
- Enclosed Patio or Porch
Schools
- Grissom Elementary School
- Memorial Middle School
- Memorial High School
Utilities
- Zoned Heating and Cooling
- Programmable Thermostat
- Electric Water Heater
- Cable TV Available
Community Details
Overview
- Association fees include cable TV, maintenance structure, sewer, trash, water
- Shadow Mountain Condo I Subdivision
- Community Parking
Amenities
- Clubhouse
Recreation
- Community Pool
Pet Policy
- Pets Allowed
Security
- Security Guard
- Gated Community
- Fire and Smoke Detector
Map
Home Values in the Area
Average Home Value in this Area
Tax History
| Year | Tax Paid | Tax Assessment Tax Assessment Total Assessment is a certain percentage of the fair market value that is determined by local assessors to be the total taxable value of land and additions on the property. | Land | Improvement |
|---|---|---|---|---|
| 2025 | $1,130 | $8,431 | $637 | $7,794 |
| 2024 | $1,019 | $8,030 | $1,045 | $6,985 |
| 2023 | $1,019 | $8,030 | $1,045 | $6,985 |
| 2022 | $1,071 | $8,030 | $1,045 | $6,985 |
| 2021 | $1,061 | $8,030 | $1,045 | $6,985 |
| 2020 | $1,060 | $8,140 | $1,045 | $7,095 |
| 2019 | $1,115 | $8,140 | $1,045 | $7,095 |
| 2018 | $1,118 | $8,140 | $1,045 | $7,095 |
| 2017 | $1,116 | $8,140 | $1,045 | $7,095 |
| 2016 | $1,093 | $8,140 | $1,045 | $7,095 |
| 2015 | $1,095 | $8,140 | $1,045 | $7,095 |
| 2014 | $1,055 | $7,920 | $1,045 | $6,875 |
Property History
| Date | Event | Price | List to Sale | Price per Sq Ft | Prior Sale |
|---|---|---|---|---|---|
| 12/15/2025 12/15/25 | Price Changed | $146,500 | -1.7% | $122 / Sq Ft | |
| 10/16/2025 10/16/25 | For Sale | $149,000 | +7.2% | $124 / Sq Ft | |
| 04/25/2025 04/25/25 | Sold | $139,000 | 0.0% | $115 / Sq Ft | View Prior Sale |
| 04/10/2025 04/10/25 | Pending | -- | -- | -- | |
| 03/20/2025 03/20/25 | Price Changed | $139,000 | -2.1% | $115 / Sq Ft | |
| 01/21/2025 01/21/25 | Price Changed | $142,000 | -0.7% | $118 / Sq Ft | |
| 10/09/2024 10/09/24 | For Sale | $143,000 | -- | $119 / Sq Ft |
Purchase History
| Date | Type | Sale Price | Title Company |
|---|---|---|---|
| Warranty Deed | $139,000 | Old Republic National Title In | |
| Warranty Deed | -- | None Available | |
| Warranty Deed | $73,000 | Multiple | |
| Warranty Deed | $72,000 | Tulsa Abstract & Title Co | |
| Interfamily Deed Transfer | -- | -- | |
| Deed | $45,000 | -- |
Mortgage History
| Date | Status | Loan Amount | Loan Type |
|---|---|---|---|
| Previous Owner | $54,750 | New Conventional | |
| Previous Owner | $57,600 | Unknown |
Source: MLS Technology
MLS Number: 2541777
APN: 37433-83-02-16540
- 6371 S 80th East Ave Unit 6
- 6355 S 80th Ave E Unit 2-H
- 6357 S 80th East Ave Unit 3
- 6361 S 80th East Ave Unit 5
- 6363 S 80th East Ave Unit 10
- 6506 S Memorial Dr Unit 13
- 6526 S Memorial Dr Unit 15C
- 6526 S Memorial Dr Unit D
- 6510 S Memorial Dr Unit 17
- 6356 S 80th East Ave Unit 25C
- 6370 S 80th East Ave Unit 39
- 6380 S 80th East Ave Unit 30
- 6376 S 80th East Ave Unit 41A
- 6376 S 80th East Ave Unit G
- 7905 E 66th St Unit 37
- 6514 S Memorial Dr Unit J
- 6366 S 80th East Ave Unit E
- 7505 E 65th St
- 8519 E 64th St
- 6635 S 76th Ave E
- 8120 E 63rd Place
- 8213 E 65th St
- 8227 E 65th St
- 6502 S 83rd E Ave
- 8304 E 65th St Unit 1
- 6726 S 78th East Ave
- 6112 S 87th East Ave
- 6804 S 78th E Ave
- 6026 S 73rd East Ave
- 8721 E 60th St
- 5716 S 80th East Ave
- 6779 S 70th East Ave
- 9416 E 65th St
- 7218 S 89th Ave E
- 7445 E 53rd Place
- 7201-7251 S 92nd Ave E
- 9524 E 71st St
- 6320 E 72nd St
- 7065 E 52nd St
- 5031 S 72nd East Ave
Ask me questions while you tour the home.
