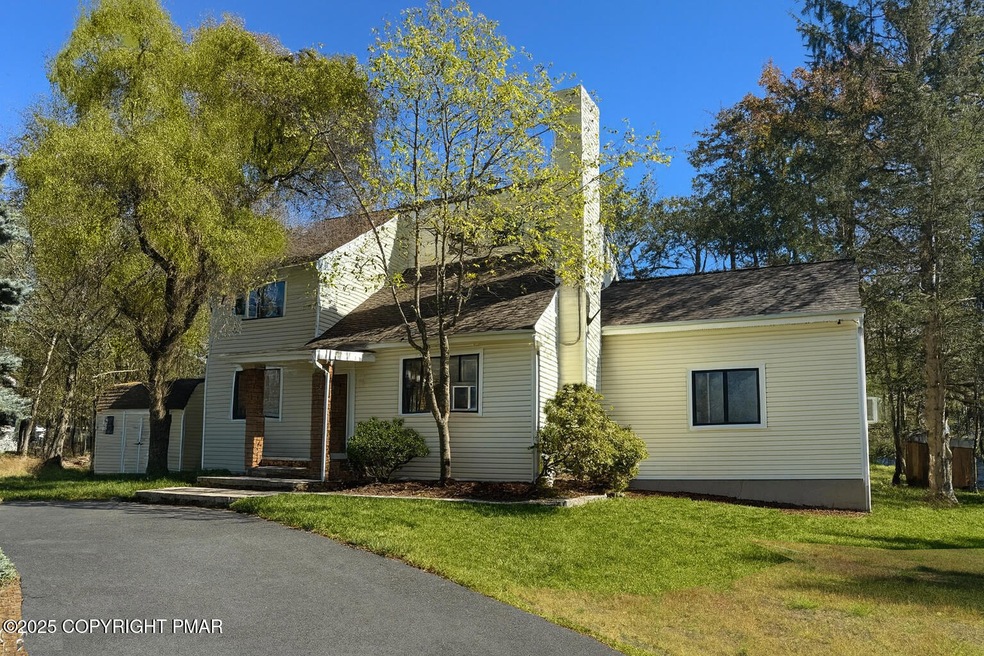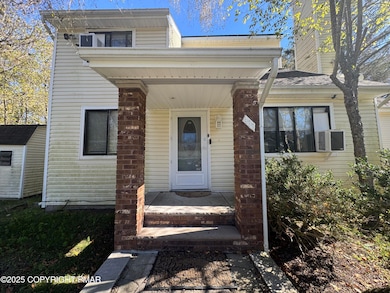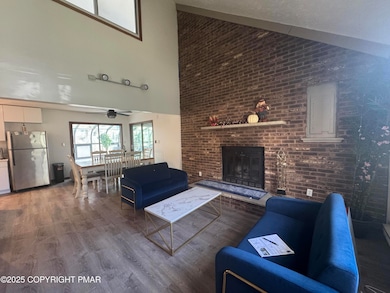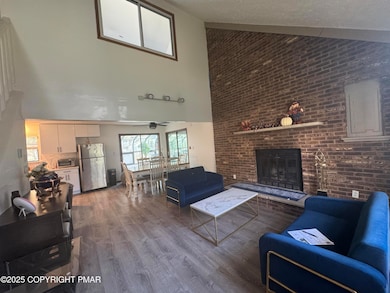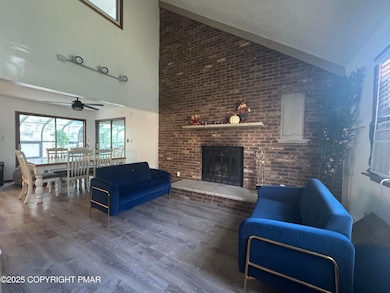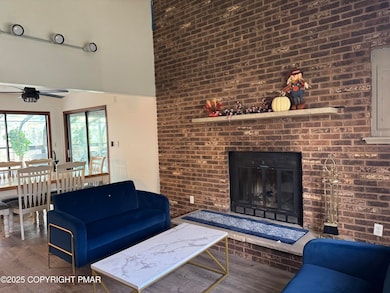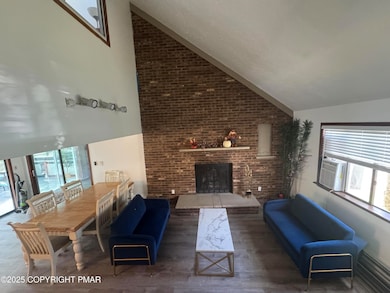6372 Baltic Ave Tobyhanna, PA 18466
Estimated payment $1,898/month
Highlights
- Boating
- Fishing
- Clubhouse
- Public Water Access
- Gated Community
- Deck
About This Home
Welcome to your perfect getaway or investment opportunity in the beautiful Pocono Mountains! This charming 3-bedroom, 2-bathroom home offers 1,704 square feet of comfortable living space that works wonderfully as a primary residence, vacation retreat, or rental property. Step inside and discover a thoughtfully designed layout that maximizes every square foot. The heart of the home flows seamlessly from room to room, creating an inviting atmosphere for both relaxation and entertaining. The primary bedroom provides a peaceful retreat, while two additional bedrooms offer flexibility for guests, family, or office space. But here's where things get really exciting - the large bonus room featuring a hot tub! Imagine unwinding after a day of mountain adventures or hosting friends for a memorable evening. Adjacent to this oasis, you'll find a dedicated game room perfect for friendly competition and endless entertainment. The property sits within a secure gated community that offers peace of mind and exclusivity. Your circular driveway adds a touch of elegance while providing convenient parking and easy access to your mountain sanctuary. Location is everything, and this home delivers. You're perfectly positioned near major attractions that make the Poconos famous - from skiing and hiking to lakes and entertainment venues. Whether you're seeking outdoor adventures or simply want to enjoy the tranquil mountain setting, everything is within easy reach. This property truly offers the best of mountain living with modern conveniences. Don't miss your chance to own a piece of Pocono paradise that promises both relaxation and potential returns.
Listing Agent
Realty Executives - Stroudsburg License #RS368553 Listed on: 10/10/2025

Home Details
Home Type
- Single Family
Est. Annual Taxes
- $2,674
Year Built
- Built in 1987 | Remodeled
Lot Details
- 0.25 Acre Lot
- Property fronts a private road
- Private Streets
HOA Fees
- $149 Monthly HOA Fees
Home Design
- Contemporary Architecture
- Shingle Roof
- Fiberglass Roof
- Vinyl Siding
Interior Spaces
- 1,704 Sq Ft Home
- 2-Story Property
- Furnished
- Cathedral Ceiling
- Wood Burning Fireplace
- Sliding Doors
- Living Room with Fireplace
- Dining Room
- Bonus Room
- Game Room
- Crawl Space
Kitchen
- Electric Oven
- Electric Range
- Microwave
- Dishwasher
- Stainless Steel Appliances
- Granite Countertops
Flooring
- Carpet
- Tile
- Luxury Vinyl Tile
Bedrooms and Bathrooms
- 3 Bedrooms
- Primary Bedroom on Main
- 2 Full Bathrooms
- Primary bathroom on main floor
Laundry
- Laundry on main level
- Dryer
- Washer
Home Security
- Security Gate
- Fire and Smoke Detector
Parking
- Circular Driveway
- 4 Open Parking Spaces
Outdoor Features
- Public Water Access
- Property is near a beach
- Property is near a lake
- Deck
- Shed
Utilities
- Cooling System Mounted To A Wall/Window
- Baseboard Heating
- 200+ Amp Service
- Water Heater
Listing and Financial Details
- Assessor Parcel Number 03.8C.1.313
- $139 per year additional tax assessments
Community Details
Overview
- Association fees include trash, security
- A Pocono Country Place Subdivision
Amenities
- Picnic Area
- Clubhouse
Recreation
- Boating
- Tennis Courts
- Community Basketball Court
- Recreation Facilities
- Community Playground
- Community Pool
- Fishing
Building Details
- Security
Security
- 24 Hour Access
- Gated Community
Map
Home Values in the Area
Average Home Value in this Area
Tax History
| Year | Tax Paid | Tax Assessment Tax Assessment Total Assessment is a certain percentage of the fair market value that is determined by local assessors to be the total taxable value of land and additions on the property. | Land | Improvement |
|---|---|---|---|---|
| 2025 | $802 | $80,550 | $17,360 | $63,190 |
| 2024 | $671 | $80,550 | $17,360 | $63,190 |
| 2023 | $2,039 | $76,440 | $17,360 | $59,080 |
| 2022 | $2,003 | $76,440 | $17,360 | $59,080 |
| 2021 | $2,003 | $76,440 | $17,360 | $59,080 |
| 2019 | $4,191 | $24,470 | $5,250 | $19,220 |
| 2018 | $4,191 | $24,470 | $5,250 | $19,220 |
| 2017 | $4,240 | $24,470 | $5,250 | $19,220 |
| 2016 | $905 | $24,470 | $5,250 | $19,220 |
| 2015 | $3,057 | $24,470 | $5,250 | $19,220 |
| 2014 | $3,057 | $24,470 | $5,250 | $19,220 |
Property History
| Date | Event | Price | List to Sale | Price per Sq Ft | Prior Sale |
|---|---|---|---|---|---|
| 11/08/2025 11/08/25 | Price Changed | $289,000 | -2.0% | $170 / Sq Ft | |
| 10/10/2025 10/10/25 | For Sale | $294,900 | +5.3% | $173 / Sq Ft | |
| 12/27/2023 12/27/23 | Sold | $280,000 | -6.6% | $153 / Sq Ft | View Prior Sale |
| 11/21/2023 11/21/23 | Pending | -- | -- | -- | |
| 09/15/2023 09/15/23 | For Sale | $299,800 | +93.4% | $164 / Sq Ft | |
| 12/09/2021 12/09/21 | Sold | $155,000 | +24.1% | $85 / Sq Ft | View Prior Sale |
| 11/17/2021 11/17/21 | Pending | -- | -- | -- | |
| 11/10/2021 11/10/21 | For Sale | $124,900 | +193.9% | $68 / Sq Ft | |
| 09/26/2014 09/26/14 | Sold | $42,500 | -24.1% | $23 / Sq Ft | View Prior Sale |
| 09/08/2014 09/08/14 | Pending | -- | -- | -- | |
| 06/17/2014 06/17/14 | For Sale | $56,000 | -- | $31 / Sq Ft |
Purchase History
| Date | Type | Sale Price | Title Company |
|---|---|---|---|
| Deed | $280,000 | All Pocono Closing Services | |
| Deed | -- | Sunrise Abstract | |
| Deed | $79,900 | None Available | |
| Special Warranty Deed | $42,500 | First American Title Ins Co | |
| Deed | -- | None Available |
Mortgage History
| Date | Status | Loan Amount | Loan Type |
|---|---|---|---|
| Open | $269,637 | FHA | |
| Previous Owner | $116,250 | New Conventional |
Source: Pocono Mountains Association of REALTORS®
MLS Number: PM-136411
APN: 03.8C.1.313
- 6435 Marvin Gardens
- 6323 Ventnor Dr
- 532 Country Place Dr
- 6337 Ventnor Dr
- 6314 Ventnor Dr
- 539 Country Place Dr
- 492 Country Place Dr
- 6224 Park Place
- 624 Country Place Dr
- 488 Country Place Dr
- 6000 Boardwalk Dr
- 6250 Park Place
- 516 Laurel Hollow 516 Hollow
- 0 Boardwalk Dr 272 Dr
- 7042 Vista Dr
- 0 Vista Dr 299 Dr
- 7381 Ventnor Dr
- 1225 W Country Place Dr
- 494 Runnymede Ln
- 6084 Boardwalk Dr
- 6440 Marvin Gardens
- 494 Country Place Dr
- 7067 Vista Dr
- 6084 Boardwalk Dr
- 7156 Mountain Dr
- 458 Country Place Dr
- 674 Country Place Dr
- 7688 Fawn Ln
- 7901 Sleepy Hollow Dr
- 7415 Ventnor Dr
- 3322 Woodland Dr
- 5382 Vine Terrace
- 3344 Woodland Dr
- 3414 Primrose Terrace
- 8434 Bear Trail Dr
- 3361 Woodland Dr
- 791 Country Place Dr
- 3505 Peak Dr
- 8407 Porcupine Dr
- 8380 Garden Dr
