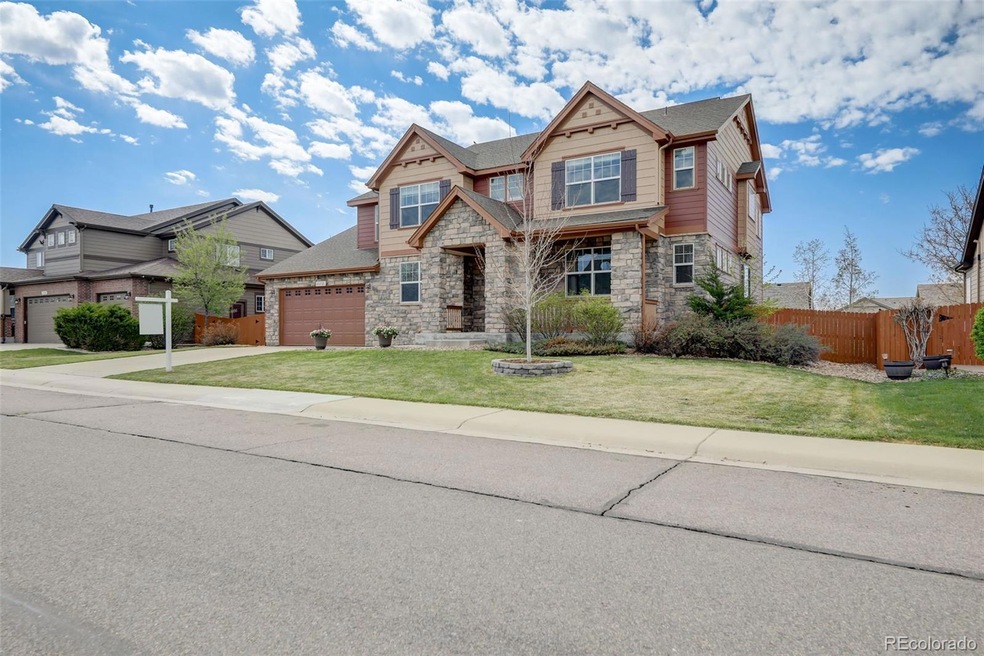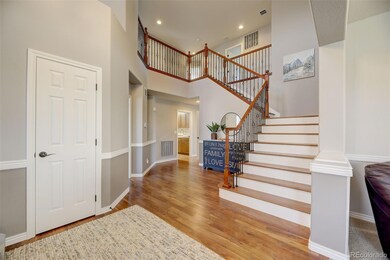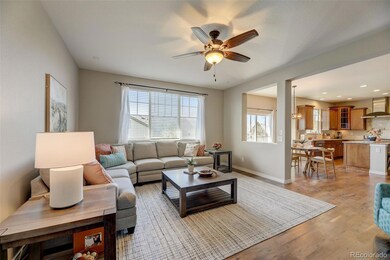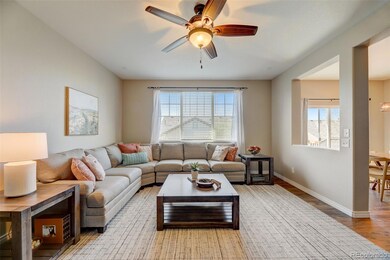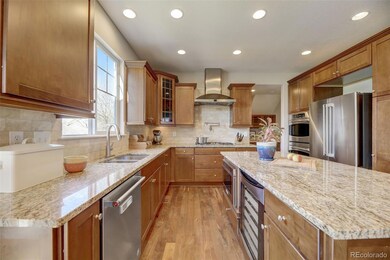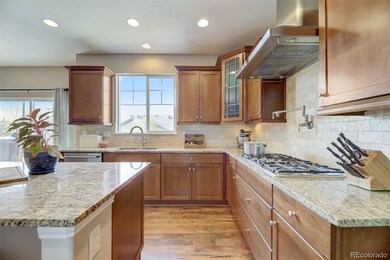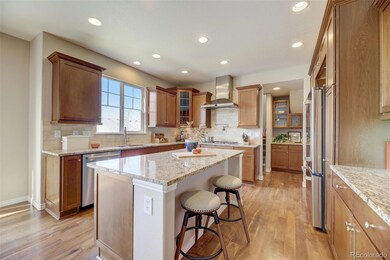
6372 E 135th Ave Thornton, CO 80602
Marshall Lake NeighborhoodHighlights
- Primary Bedroom Suite
- Mountain View
- Wood Flooring
- Open Floorplan
- Deck
- High Ceiling
About This Home
As of July 2024Exquisite eight-bedroom, six-bathroom residence with a beautifully landscaped front yard and an inviting front porch. Upon entering, be greeted by vaulted ceilings, wood floors, a formal living room, an office/bedroom, and a formal dining room. Ascend the stairs to discover five bedrooms, including the primary suite, which boasts its own separate staircase from the kitchen, an en suite five-piece bathroom with granite countertops, a spacious walk-in closet, and breathtaking Mountain Views. Two additional full bathrooms serve the four secondary bedrooms on the upper level. The kitchen features stainless steel appliances, an island, a breakfast nook, and a vast walk-in pantry. The kitchen opens up to another family room area. The finished garden level basement offers two extra bedrooms and one additional bathrooms, a media room, a gym room, ample storage, and a wet bar area. Enjoy the convenience of a three-car tandem garage and a mudroom with washer and dryer on the main floor. Outside, relax on the Trex deck or patio area in the beautifully landscaped backyard. This home offers unparalleled comfort and luxury.
Last Agent to Sell the Property
Thrive Real Estate Group Brokerage Email: mdeaquino@thrivedenver.com,720-807-0552 License #100097441 Listed on: 04/25/2024

Home Details
Home Type
- Single Family
Est. Annual Taxes
- $5,745
Year Built
- Built in 2009
Lot Details
- 9,381 Sq Ft Lot
- Property is Fully Fenced
- Landscaped
- Front and Back Yard Sprinklers
- Irrigation
- Private Yard
HOA Fees
- $65 Monthly HOA Fees
Parking
- 3 Car Attached Garage
- Lighted Parking
- Tandem Parking
- Exterior Access Door
Home Design
- Wood Siding
Interior Spaces
- 2-Story Property
- Open Floorplan
- Wet Bar
- Bar Fridge
- High Ceiling
- Ceiling Fan
- Self Contained Fireplace Unit Or Insert
- Gas Log Fireplace
- Double Pane Windows
- Window Treatments
- Smart Doorbell
- Family Room with Fireplace
- Mountain Views
- Finished Basement
- 2 Bedrooms in Basement
Kitchen
- Eat-In Kitchen
- Double Self-Cleaning Convection Oven
- Cooktop with Range Hood
- Microwave
- Freezer
- Dishwasher
- Wine Cooler
- Kitchen Island
- Granite Countertops
- Disposal
Flooring
- Wood
- Carpet
Bedrooms and Bathrooms
- Primary Bedroom Suite
- Walk-In Closet
- Jack-and-Jill Bathroom
- In-Law or Guest Suite
Home Security
- Smart Thermostat
- Carbon Monoxide Detectors
- Fire and Smoke Detector
Outdoor Features
- Deck
- Patio
- Rain Gutters
- Front Porch
Schools
- West Ridge Elementary School
- Prairie View Middle School
- Prairie View High School
Utilities
- Forced Air Heating and Cooling System
- Tankless Water Heater
- High Speed Internet
- Phone Connected
- Cable TV Available
Listing and Financial Details
- Exclusions: Basement TV, Washer, Dryer and Seller`s Personal Property
- Assessor Parcel Number R0162448
Community Details
Overview
- Association fees include recycling, trash
- Marshall Lake HOA, Phone Number (303) 457-1444
- Marshall Lake Subdivision
- Seasonal Pond
Recreation
- Community Playground
- Park
- Trails
Ownership History
Purchase Details
Home Financials for this Owner
Home Financials are based on the most recent Mortgage that was taken out on this home.Purchase Details
Home Financials for this Owner
Home Financials are based on the most recent Mortgage that was taken out on this home.Purchase Details
Purchase Details
Purchase Details
Home Financials for this Owner
Home Financials are based on the most recent Mortgage that was taken out on this home.Similar Homes in the area
Home Values in the Area
Average Home Value in this Area
Purchase History
| Date | Type | Sale Price | Title Company |
|---|---|---|---|
| Warranty Deed | $870,000 | None Listed On Document | |
| Warranty Deed | $490,000 | First American Title Ins Co | |
| Interfamily Deed Transfer | -- | None Available | |
| Interfamily Deed Transfer | -- | None Available | |
| Special Warranty Deed | $425,000 | Htco |
Mortgage History
| Date | Status | Loan Amount | Loan Type |
|---|---|---|---|
| Open | $750,000 | New Conventional | |
| Previous Owner | $173,000 | Credit Line Revolving | |
| Previous Owner | $498,725 | New Conventional | |
| Previous Owner | $141,009 | Credit Line Revolving | |
| Previous Owner | $90,842 | Commercial | |
| Previous Owner | $392,000 | New Conventional | |
| Previous Owner | $48,500 | Credit Line Revolving | |
| Previous Owner | $413,359 | FHA |
Property History
| Date | Event | Price | Change | Sq Ft Price |
|---|---|---|---|---|
| 07/01/2024 07/01/24 | Sold | $870,000 | -0.6% | $153 / Sq Ft |
| 04/25/2024 04/25/24 | For Sale | $875,000 | -- | $154 / Sq Ft |
Tax History Compared to Growth
Tax History
| Year | Tax Paid | Tax Assessment Tax Assessment Total Assessment is a certain percentage of the fair market value that is determined by local assessors to be the total taxable value of land and additions on the property. | Land | Improvement |
|---|---|---|---|---|
| 2024 | $5,773 | $53,070 | $8,440 | $44,630 |
| 2023 | $5,745 | $62,920 | $8,660 | $54,260 |
| 2022 | $4,250 | $43,330 | $8,900 | $34,430 |
| 2021 | $4,093 | $43,330 | $8,900 | $34,430 |
| 2020 | $3,988 | $44,060 | $9,150 | $34,910 |
| 2019 | $5,226 | $44,060 | $9,150 | $34,910 |
| 2018 | $5,327 | $39,270 | $6,840 | $32,430 |
| 2017 | $5,250 | $38,740 | $6,840 | $31,900 |
| 2016 | $4,709 | $34,660 | $5,730 | $28,930 |
| 2015 | $4,702 | $34,660 | $5,730 | $28,930 |
| 2014 | $4,171 | $31,070 | $5,090 | $25,980 |
Agents Affiliated with this Home
-
Michael DeAquino

Seller's Agent in 2024
Michael DeAquino
Thrive Real Estate Group
(720) 807-0552
1 in this area
63 Total Sales
-
Sam Sawaged

Buyer's Agent in 2024
Sam Sawaged
Equilibrium Real Estate
(303) 359-4165
1 in this area
26 Total Sales
Map
Source: REcolorado®
MLS Number: 5606945
APN: 1571-29-2-07-002
- 13653 Lilac St
- 13445 Magnolia Ct
- 13391 Locust Ct
- 13415 Kearney St
- 13305 Monaco Ct
- 13349 Krameria St
- 13742 Leyden St
- 13385 Jasmine St
- 13740 Kearney St
- 6844 E 133rd Place
- 13798 Krameria St
- 13306 Jasmine St
- 6863 E 132nd Place
- 6893 E 132nd Place
- 13821 Jersey St
- 6932 E 133rd Ave
- 13161 Leyden St
- 13901 Jasmine St
- 13888 Jersey St
- 13871 Ivy St
