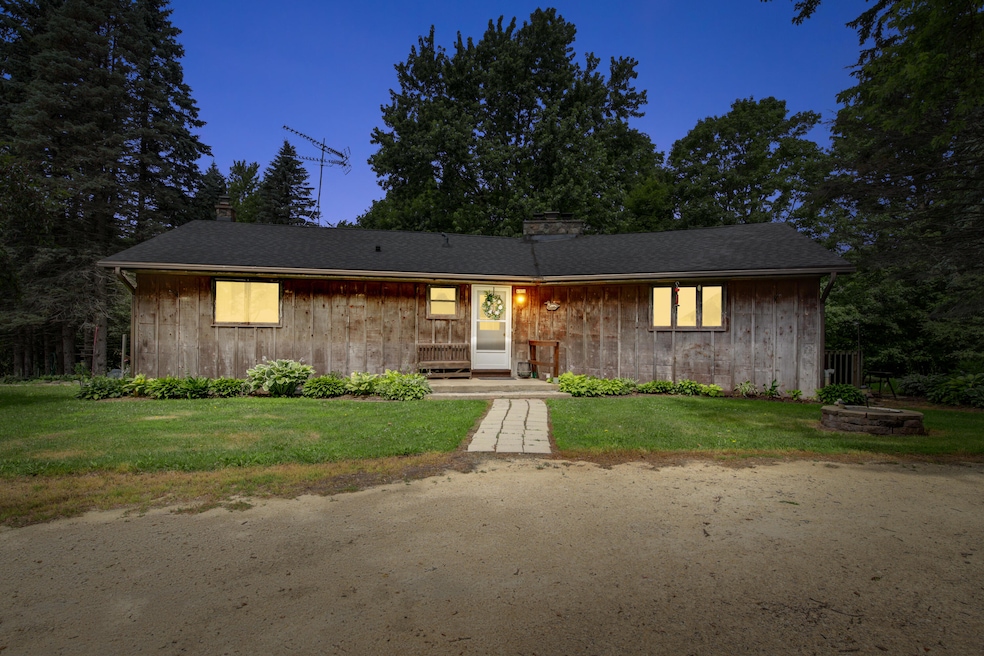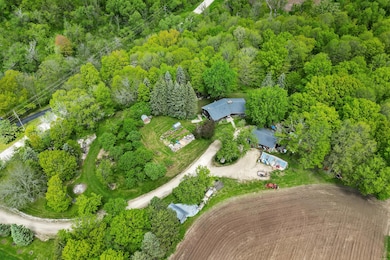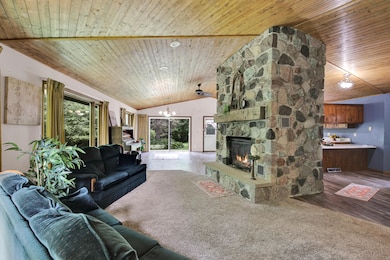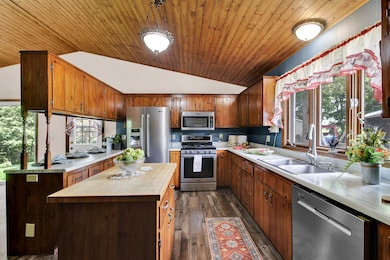6372 Wildlife Rd Allenton, WI 53002
Estimated payment $3,429/month
Highlights
- Multiple Garages
- 4.05 Acre Lot
- Deck
- Slinger High School Rated A
- Open Floorplan
- Wooded Lot
About This Home
Country Living on over 4 Private Acres in Slinger School District!This charming country property offers the perfect blend of peace, privacy, and potential. Nestled on 4 beautiful acres, you'll find lush landscaping, mature fruit trees, and flourishing gardens a true outdoor retreat.The spacious home features a stunning, one-of-a-kind fireplace and plenty of room to grow. Inside, the property needs some TLC and your personal touch to truly shine again. With several recent updates already started, it's a great opportunity to customize and build equity.If you've been dreaming of country living with quick access to the highway, this is your chance! Don't miss this rare gem in a desirable location with top-rated Slinger schools.
Home Details
Home Type
- Single Family
Est. Annual Taxes
- $2,752
Lot Details
- 4.05 Acre Lot
- Rural Setting
- Wooded Lot
Parking
- 4 Car Detached Garage
- Multiple Garages
- Garage Door Opener
Home Design
- Bi-Level Home
- Clad Trim
- Radon Mitigation System
Interior Spaces
- 2,250 Sq Ft Home
- Open Floorplan
- Vaulted Ceiling
- Fireplace
Kitchen
- Oven
- Range
- Microwave
- Dishwasher
Bedrooms and Bathrooms
- 4 Bedrooms
- Main Floor Bedroom
- 2 Full Bathrooms
Laundry
- Dryer
- Washer
Finished Basement
- Walk-Out Basement
- Basement Fills Entire Space Under The House
- Basement Ceilings are 8 Feet High
- Sump Pump
- Finished Basement Bathroom
- Basement Windows
Outdoor Features
- Deck
Schools
- Slinger Middle School
- Slinger High School
Utilities
- Forced Air Heating and Cooling System
- Heating System Uses Propane
- Septic System
- High Speed Internet
Listing and Financial Details
- Exclusions: Seller's Personal Property
- Assessor Parcel Number T1031800A
Map
Home Values in the Area
Average Home Value in this Area
Tax History
| Year | Tax Paid | Tax Assessment Tax Assessment Total Assessment is a certain percentage of the fair market value that is determined by local assessors to be the total taxable value of land and additions on the property. | Land | Improvement |
|---|---|---|---|---|
| 2024 | $2,752 | $226,600 | $102,300 | $124,300 |
| 2023 | $2,562 | $226,600 | $102,300 | $124,300 |
| 2022 | $2,524 | $226,600 | $102,300 | $124,300 |
| 2021 | $2,538 | $226,600 | $102,300 | $124,300 |
| 2020 | $2,582 | $226,600 | $102,300 | $124,300 |
| 2019 | $2,529 | $226,600 | $102,300 | $124,300 |
| 2018 | $2,639 | $226,600 | $102,300 | $124,300 |
| 2017 | $2,683 | $226,600 | $102,300 | $124,300 |
| 2016 | $2,749 | $226,600 | $102,300 | $124,300 |
| 2015 | $2,879 | $226,600 | $102,300 | $124,300 |
| 2014 | $2,879 | $236,800 | $102,300 | $134,500 |
| 2013 | $3,271 | $236,800 | $102,300 | $134,500 |
Property History
| Date | Event | Price | List to Sale | Price per Sq Ft |
|---|---|---|---|---|
| 07/11/2025 07/11/25 | For Sale | $609,000 | 0.0% | $271 / Sq Ft |
| 06/02/2025 06/02/25 | Off Market | $609,000 | -- | -- |
| 05/29/2025 05/29/25 | For Sale | $609,000 | -- | $271 / Sq Ft |
Source: Metro MLS
MLS Number: 1919924
APN: T1-031800A
- Lt1 Alpine Dr
- 6386 Alpine Dr
- 7165 Town Line Rd
- 6372 Yellowstone Trail N
- 4879 White Swan Dr
- Lt35 Wildflower Dr
- 6215 Riesch Rd
- 7087 Nenno Rd
- 5036 County Highway D
- 4262 N Woodcrest Ridge Dr
- 4897 Wisconsin 175
- 5324 Boettcher Dr
- 4841 Wisconsin 175 Unit Lt4
- 4841 Wisconsin 175 Unit Lt3
- 4929 State Highway 144
- 4919 State Highway 144
- 3315 Windsor Place
- 900 Villa Park Dr
- 3027 Joshua Ln
- 675 Mary Way
- 3221 Stanford Ln
- 516 Marshal Ct
- 131 S Maple Ave Unit 3
- 113 Eiche Dr
- 117 Eiche Dr
- 116 Eiche Dr
- 1600 Vogt Dr
- 1066 Poplar St Unit 1066 Poplar Street Lower
- 561 Yosemite Ave
- 433 N Main St
- 611 Veterans Ave
- 555 Veterans Ave
- 420 Vine St
- 5972 State Road 60
- 151 Wisconsin St
- 250 S Forest Ave
- 239 Water St
- 2021 Barton Ave
- 2635 Parkfield Dr
- 2105-2113 Barton Ave







