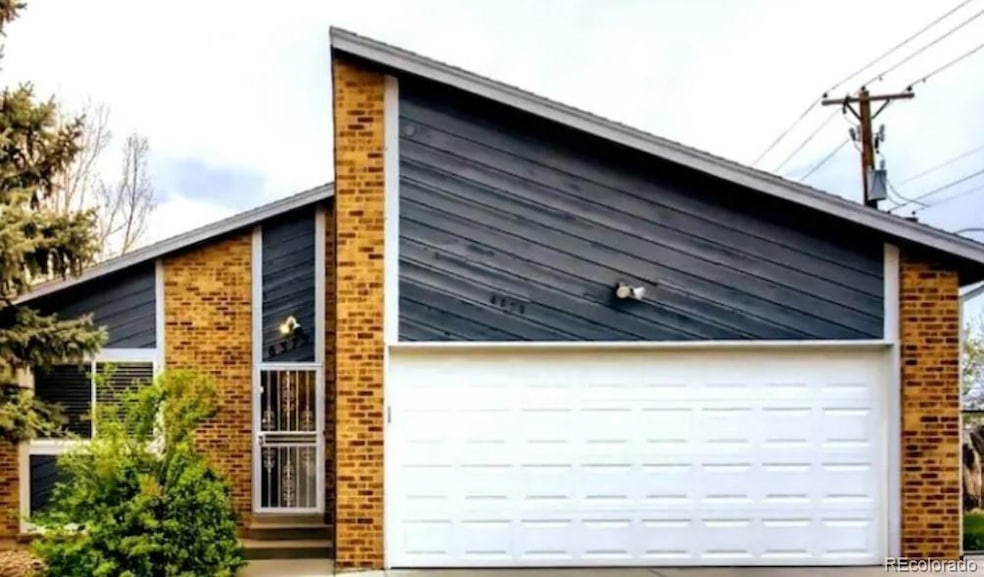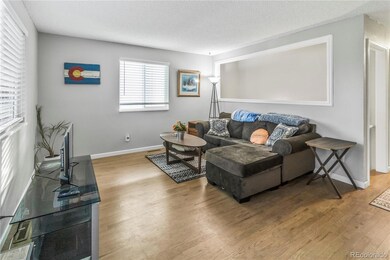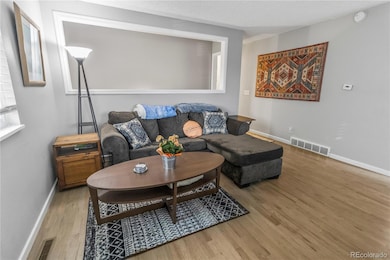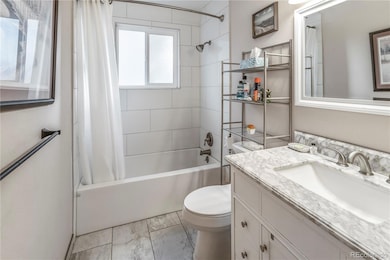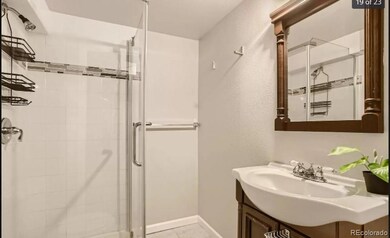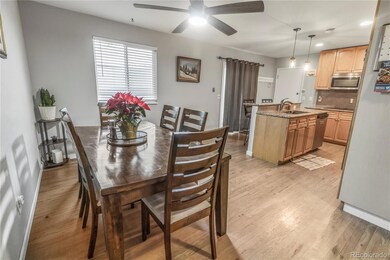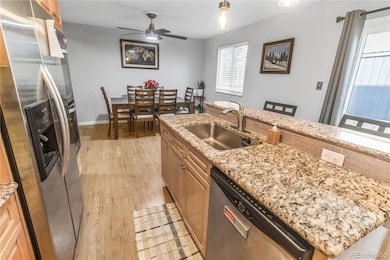6373 Depew St Arvada, CO 80003
Lamar Heights NeighborhoodEstimated payment $3,483/month
Highlights
- Open Floorplan
- Wood Flooring
- Granite Countertops
- Property is near public transit
- Corner Lot
- 4-minute walk to Homestead Park
About This Home
Welcome to 6373 Depew Street- a beautifully maintained and remodeled ranch-style home on a highly sought-after, conveniently accessible corner lot!
This home is an incredible rental income opportunity with SIX bedrooms and three bathrooms including an updated, spacious primary bedroom on the main floor complete with an ensuite bathroom. The sunlit kitchen and dining room areas feature hardwood floors, tasteful granite counter tops, bright light fixtures, an island and all appliances including a DOUBLE oven- truly a dream set-up for any entertainer. The kitchen opens up to a patio and large, private backyard with plenty of space for both relaxation and hosting guests. The completely finished basement is versatile and can be utilized as rooms for tenants, activity rooms, a work out room, a home office and more.
***PLEASE NOTE: Seller prefers seller financing over any other type of financing. Seller owns solar panels but they are financed and payments are still being made. Seller does NOT intend to pay off solar panels- buyer would need to assume loan.***
Listing Agent
XLV Collective Properties Brokerage Email: Conor@xlvcollective.com License #100095075 Listed on: 08/27/2025
Home Details
Home Type
- Single Family
Est. Annual Taxes
- $3,098
Year Built
- Built in 1978 | Remodeled
Lot Details
- 7,841 Sq Ft Lot
- Corner Lot
- Private Yard
Parking
- 2 Car Attached Garage
Home Design
- Frame Construction
- Composition Roof
- Radon Mitigation System
Interior Spaces
- 1-Story Property
- Open Floorplan
- Ceiling Fan
- Double Pane Windows
- Family Room
- Living Room
- Finished Basement
- 4 Bedrooms in Basement
Kitchen
- Double Self-Cleaning Convection Oven
- Range with Range Hood
- Microwave
- Freezer
- Dishwasher
- Kitchen Island
- Granite Countertops
- Disposal
Flooring
- Wood
- Carpet
Bedrooms and Bathrooms
- 6 Bedrooms | 2 Main Level Bedrooms
- Primary Bathroom is a Full Bathroom
Laundry
- Laundry Room
- Dryer
- Washer
Outdoor Features
- Patio
- Exterior Lighting
- Rain Gutters
- Front Porch
Location
- Property is near public transit
Schools
- Swanson Elementary School
- North Arvada Middle School
- Arvada High School
Utilities
- Forced Air Heating and Cooling System
- Gas Water Heater
- High Speed Internet
Community Details
- No Home Owners Association
- Karners Lake View Estates Subdivision
Listing and Financial Details
- Exclusions: Seller's personal property/furniture.
- Assessor Parcel Number 089255
Map
Home Values in the Area
Average Home Value in this Area
Tax History
| Year | Tax Paid | Tax Assessment Tax Assessment Total Assessment is a certain percentage of the fair market value that is determined by local assessors to be the total taxable value of land and additions on the property. | Land | Improvement |
|---|---|---|---|---|
| 2024 | $3,102 | $31,985 | $11,788 | $20,197 |
| 2023 | $3,102 | $31,985 | $11,788 | $20,197 |
| 2022 | $2,471 | $25,230 | $10,262 | $14,968 |
| 2021 | $2,512 | $25,956 | $10,558 | $15,398 |
| 2020 | $2,326 | $24,102 | $6,927 | $17,175 |
| 2019 | $2,294 | $24,102 | $6,927 | $17,175 |
| 2018 | $1,975 | $20,166 | $4,967 | $15,199 |
| 2017 | $1,808 | $20,166 | $4,967 | $15,199 |
| 2016 | $1,677 | $17,625 | $5,080 | $12,545 |
| 2015 | $1,367 | $17,625 | $5,080 | $12,545 |
| 2014 | $1,367 | $13,498 | $4,384 | $9,114 |
Property History
| Date | Event | Price | List to Sale | Price per Sq Ft |
|---|---|---|---|---|
| 08/27/2025 08/27/25 | For Sale | $615,000 | -- | $568 / Sq Ft |
Purchase History
| Date | Type | Sale Price | Title Company |
|---|---|---|---|
| Warranty Deed | $560,000 | Guardian Title | |
| Personal Reps Deed | $560,000 | None Listed On Document | |
| Warranty Deed | $425,000 | Homestead Title & Escrow | |
| Special Warranty Deed | $285,000 | None Available | |
| Special Warranty Deed | $124,000 | Assured Title | |
| Trustee Deed | -- | None Available | |
| Special Warranty Deed | $157,500 | None Available | |
| Trustee Deed | $195,818 | None Available | |
| Interfamily Deed Transfer | -- | -- | |
| Warranty Deed | $135,000 | Land Title | |
| Joint Tenancy Deed | $119,000 | Stewart Title |
Mortgage History
| Date | Status | Loan Amount | Loan Type |
|---|---|---|---|
| Previous Owner | $532,000 | New Conventional | |
| Previous Owner | $228,000 | New Conventional | |
| Previous Owner | $108,000 | No Value Available | |
| Previous Owner | $117,996 | FHA |
Source: REcolorado®
MLS Number: 3808849
APN: 39-121-04-001
- 6342 Depew St
- 6320 Chase St
- 5804 W 64th Ave
- 6503 Gray St
- 6462 Harlan St
- 5320 W 66th Ave
- 6552 Harlan St
- 6115 Chase St
- 6639 Depew Ct
- 6650 Depew Ct
- 6185 Sheridan Blvd
- 6656 Benton St
- 6365 Xavier Ct
- 5070 W 66th Ave
- 5643 W 67th Ave
- 6080 Fenton St
- 6367 Xavier St
- 6728 Depew St
- 5353 W 67th Ave
- 6283 Xavier St
- 6520 Depew Ct
- 6636 Depew St Unit B
- 6614 Gray St
- 6306 Ingalls Ct
- 6243 Xavier St
- 6029 Benton St Unit ID1263535P
- 6174 Xavier Ct
- 6798 Eaton St
- 6057 Jay St
- 6066 Lamar St
- 6020 Wolff St
- 5149 W 69th Place
- 4529 W 69th Ave
- 5580 W 72nd Ave Unit 15
- 5839 Pierce St
- 6980 Stuart St
- 7121 Utica St
- 3640 W 65th Ave
- 6875 W 56th Ave
- 6190 Webster St
