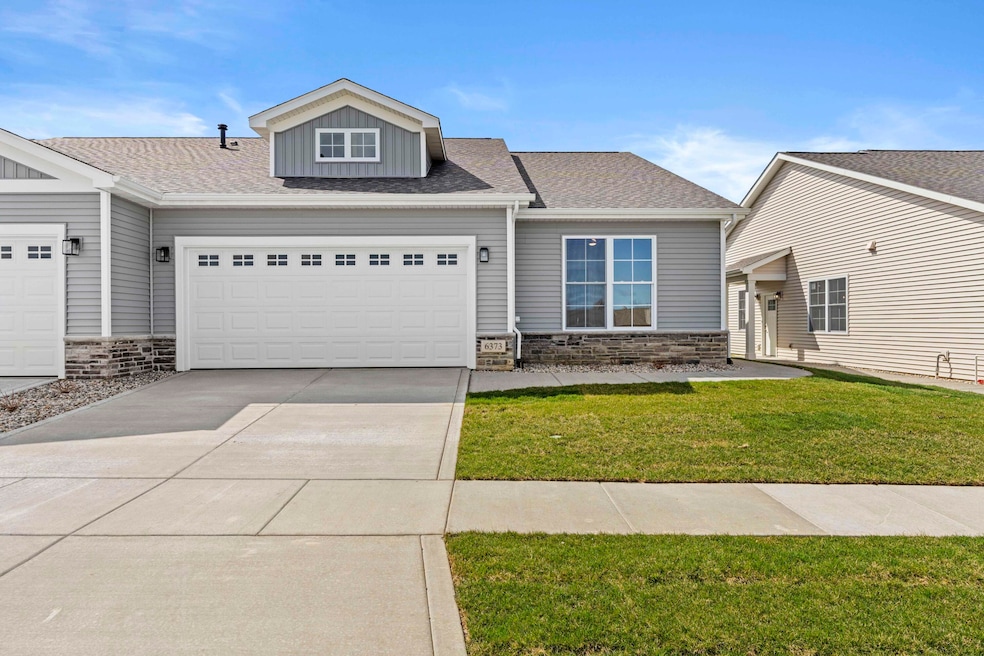6373 Jasmine Ave Portage, IN 46368
Estimated payment $2,221/month
Highlights
- New Construction
- Covered Patio or Porch
- Laundry Room
- Neighborhood Views
- 2 Car Attached Garage
- Tile Flooring
About This Home
READY NOW! Our custom-built paired villas boast 3 spacious bedrooms, one with a flexible office setup. Open concept great-room, kitchen island, stainless steel appliances, and premium Silver Line windows that fill the 1500 square feet of living space with natural light. This Custom-Built Villa is packed with quality finishes, and future pre-sold units offer plenty of selections for owners who want a more customized home. Finished home includes Luxury Vinyl Plank, Tile, and Carpet Flooring. Kitchen with Quartz Countertops, soft-close cabinets and drawers, stainless steel kitchen appliances, laundry room with washer & dryer, Ceiling Fans in all Bedrooms and Great Room, Rubbermaid closet shelving, and stone masonry accents. Also includes 80percent Carrier Furnace, 14 Seer A/C, and 40gal hot water tank.You'll appreciate the comfort of a finished, insulated garage, & the convenience of an over-sized back patio with options for enclosed finishes. Designed for a carefree lifestyle, these maintenance-free homes offer the perfect blend of comfort and sophistication. Residents of The Arbors are also invited to enjoy the Community Clubhouse, and outdoor pergola on the maintained pond.
Open House Schedule
-
Sunday, September 21, 202512:00 to 3:00 pm9/21/2025 12:00:00 PM +00:009/21/2025 3:00:00 PM +00:00Please go to the sales center/model homeAdd to Calendar
Townhouse Details
Home Type
- Townhome
Year Built
- Built in 2025 | New Construction
Lot Details
- 4,792 Sq Ft Lot
- Landscaped
HOA Fees
- $155 Monthly HOA Fees
Parking
- 2 Car Attached Garage
- Garage Door Opener
Home Design
- Half Duplex
Interior Spaces
- 1,500 Sq Ft Home
- 1-Story Property
- Dining Room
- Neighborhood Views
Kitchen
- Gas Range
- Microwave
- Dishwasher
Flooring
- Carpet
- Tile
- Vinyl
Bedrooms and Bathrooms
- 3 Bedrooms
Laundry
- Laundry Room
- Dryer
- Washer
- Sink Near Laundry
Outdoor Features
- Covered Patio or Porch
Utilities
- Forced Air Heating and Cooling System
- Heating System Uses Natural Gas
Community Details
- Association fees include ground maintenance, snow removal
- Arbors Poa, Phone Number (219) 313-8919
- The Arbors Subdivision
Listing and Financial Details
- Assessor Parcel Number 640525203018000016
Map
Home Values in the Area
Average Home Value in this Area
Property History
| Date | Event | Price | Change | Sq Ft Price |
|---|---|---|---|---|
| 06/06/2025 06/06/25 | For Sale | $329,000 | -- | $219 / Sq Ft |
Source: Northwest Indiana Association of REALTORS®
MLS Number: 822102
- 6367 Jasmine Ave
- 6375 Jasmine Ave
- 3658 Chadwick St
- 3672 Chadwick St
- 3673 Chadwick St
- 3679 Chadwick St
- 3687 Chadwick St
- 3693 Chadwick St
- 3700 Sagebrook St
- 3565 Scottsdale St
- 3701 Chadwick St
- 3714 Chadwick St
- 3722 Chadwick St
- 3678 Chadwick St
- Bennett Plan at Preston Trails
- Napa Plan at Preston Trails
- Rutherford Plan at Preston Trails
- Sonoma Plan at Preston Trails
- 3627 Chadwick St
- 3649 Curran St
- 3471 Sunnyside Dr
- 3300 Portside Ct
- 5831 Creekview Ct W Unit 3
- 5990 Wonderland Dr
- 6155 Brie Ave
- 654 Nome Rd
- 627 Osage Rd
- 5333 Aspen Ave
- 2540 Promenade Way
- 763 Baltimore Rd
- 892 N State Rd 149
- 5096 Wessex St Unit 158
- 5075 Wessex St Unit 182
- 5075 Canterbury Ave Unit 23
- 5051 Ingram Ave Unit 4
- 3784 Helix St Unit 172
- 162 Mallard Pointe Dr
- 5211 Rachel Ave
- 6904 Eisenhower Ave Unit 4 Eisenhower Portage In
- 235 W 550 N







