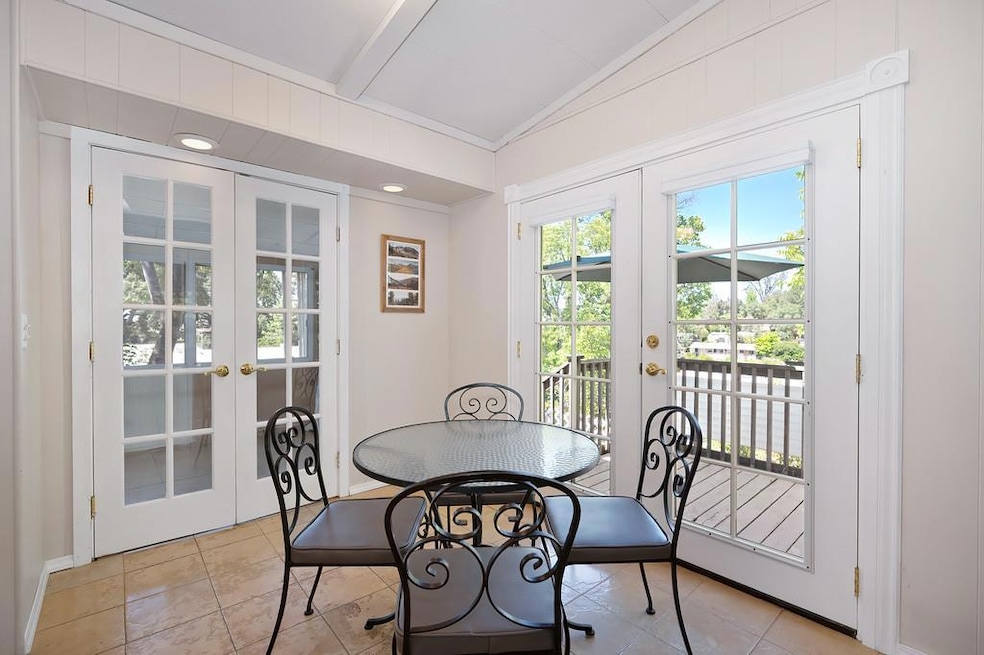Perched at the top of Brodie Drive, this charming cottage style home in Castle City offers a rare blend of privacy, comfort, and community. A view of the lake is just one of the many quiet joys of living here. Inside features 2 spacious bedrooms and 2 bathrooms, a generously sized kitchen with tons of cabinets and a bright dining area perfect for casual meals or entertaining friends. The living room flows into a cozy sunroom, and two sets of French doors open out to the deck, creating a lovely indoor-outdoor connection. Two covered patios offer relaxing spots for morning coffee or an afternoon breeze. The fully fenced exterior is surrounded by mature greenery, giving the home a peaceful, tucked-away feel. There's also a laundry closet and two parking spaces. Castle City is more than just a place to live it's a true community. Enjoy a dip in the pool, billiards, or time in the clubhouse with its full kitchen, library, computer center, and free Wi-Fi. Frequent farmers markets bring fresh food and neighborly connection, while water aerobics, game nights, and social events offer plenty of ways to stay active and engaged. Whether you're drawn to the tranquil setting or the vibrant lifestyle, this is a place to feel right at home.







