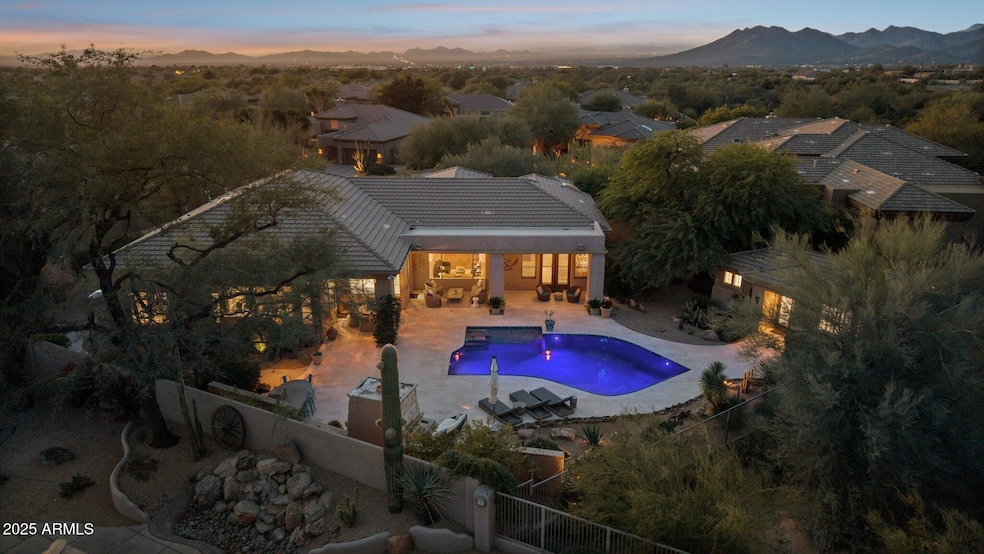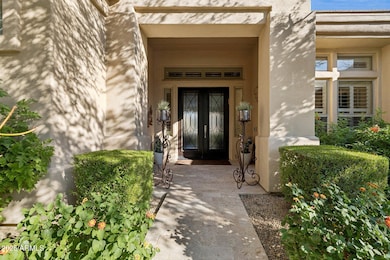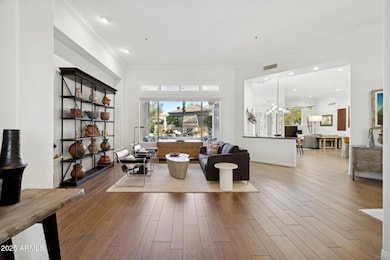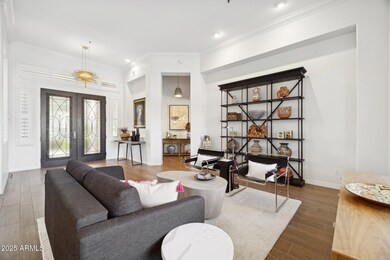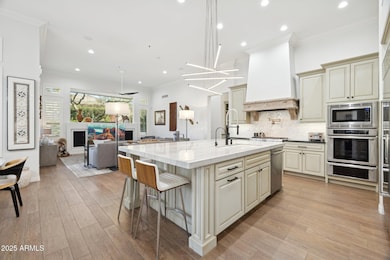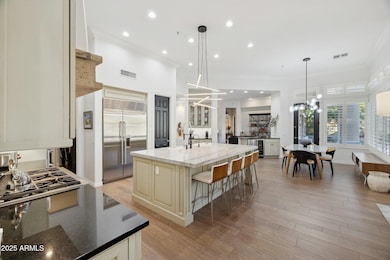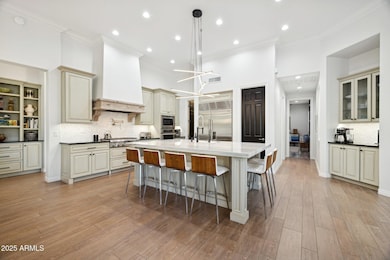6374 E Amber Sun Dr Scottsdale, AZ 85266
Terravita NeighborhoodEstimated payment $11,315/month
Highlights
- Concierge
- Golf Course Community
- Play Pool
- Black Mountain Elementary School Rated A-
- Gated with Attendant
- Mountain View
About This Home
Nestled within the coveted guard-gated golf and resort community of Terravita, this exquisite single-level residence offers an exceptional blend of luxury, comfort, and refined modern living. Rarely available and highly sought after, the expanded Spiritus floor plan with a beautifully redesigned guest casita. The main house and casita provide 3,671 square feet of thoughtful interior space on an impressive 15,532sf cul-de-sac lot that backs to open desert, ensuring serenity, privacy, and mountain views. The moment you enter the home; you will notice the meticulous attention to detail. A sophisticated layout defined by generous room sizes, flowing sightlines, and abundant natural light. With 4 bedrooms, 4.5 baths, office/den/optional 5th bedroom, this home easily accommodates family, guests, work-from-home needs, and private retreats, all while maintaining an atmosphere of casual elegance. The completely remodeled casita offers visitors or long-term guests their own luxurious getaway. Updated with a refined contemporary aesthetic, it blends style and comfort seamlessly, making it ideal for hosting, multi-generational living, or a private office or studio space. Upgrades have been executed with exceptional taste and a commitment to high-end quality. A spectacular powder room remodel features elevated selections from Studio 41, including a stunning Gessi faucet and accessories. The space epitomizes modern sophistication, transforming a simple necessity into an unforgettable design moment. Throughout the home, carefully curated high-end lighting, ceiling fans, and added recessed lighting enhance both ambiance and functionality. In 2023, a new swimming pool and limestone patio were added, transforming the backyard into a resort-quality oasis. Whether lounging poolside, enjoying the shaded seating areas, or hosting gatherings near the fireplace and BBQ area, the space invites relaxation and connection with the surrounding natural beauty. The orientation of the lot, backing to open space, enhances both privacy and uninterrupted sunset views, creating a rare and highly desirable outdoor sanctuary. Practical improvements include a tankless hot water heater, and an electric car charging station add modern convenience. These thoughtful enhancements, combined with numerous other upgrades throughout, demonstrate the care and investment put into every aspect of the property. Living in Terravita means enjoying a world-class lifestyle centered around golf, fitness, dining, and social activities, all set within a breathtaking Sonoran Desert landscape. The community's amenities include lush walking trails, tennis and pickleball courts, clubhouse, pool, and award-winning golf course, complement the home's elevated style and appeal. This exceptional property represents a rare opportunity to own one of Terravita's most desirable floor plans on one of its larger, more private lotsfurther enriched by extensive, high-quality upgrades inside and out. Elegant, modern, and move-in ready, it is a sanctuary of comfort and beauty designed to embrace the best of Scottsdale luxury living.
Home Details
Home Type
- Single Family
Est. Annual Taxes
- $3,674
Year Built
- Built in 1997
Lot Details
- 0.36 Acre Lot
- Cul-De-Sac
- Private Streets
- Desert faces the front and back of the property
- Wrought Iron Fence
- Block Wall Fence
- Front and Back Yard Sprinklers
- Sprinklers on Timer
HOA Fees
Parking
- 2 Car Garage
- 3 Open Parking Spaces
- Garage Door Opener
Home Design
- Wood Frame Construction
- Tile Roof
- Stucco
Interior Spaces
- 3,671 Sq Ft Home
- 1-Story Property
- Ceiling height of 9 feet or more
- Recessed Lighting
- Gas Fireplace
- Double Pane Windows
- Mountain Views
Kitchen
- Eat-In Kitchen
- Gas Cooktop
- Built-In Microwave
- Kitchen Island
- Granite Countertops
Flooring
- Floors Updated in 2024
- Carpet
- Tile
Bedrooms and Bathrooms
- 4 Bedrooms
- Bathroom Updated in 2025
- Primary Bathroom is a Full Bathroom
- 4.5 Bathrooms
- Dual Vanity Sinks in Primary Bathroom
- Bathtub With Separate Shower Stall
Pool
- Pool Updated in 2023
- Play Pool
Outdoor Features
- Covered Patio or Porch
- Outdoor Fireplace
- Built-In Barbecue
Schools
- Black Mountain Elementary School
- Sonoran Trails Middle School
- Cactus Shadows High School
Utilities
- Central Air
- Heating System Uses Natural Gas
- Tankless Water Heater
- High Speed Internet
- Cable TV Available
Listing and Financial Details
- Tax Lot 20
- Assessor Parcel Number 211-61-266
Community Details
Overview
- Association fees include ground maintenance, street maintenance
- Ccmc Association, Phone Number (480) 595-7533
- Terravita Association, Phone Number (480) 488-3456
- Association Phone (480) 488-3456
- Built by Del Webb
- Terravita Subdivision
- Electric Vehicle Charging Station
Amenities
- Concierge
- Recreation Room
Recreation
- Golf Course Community
- Tennis Courts
- Heated Community Pool
- Community Spa
- Bike Trail
Security
- Gated with Attendant
Map
Home Values in the Area
Average Home Value in this Area
Tax History
| Year | Tax Paid | Tax Assessment Tax Assessment Total Assessment is a certain percentage of the fair market value that is determined by local assessors to be the total taxable value of land and additions on the property. | Land | Improvement |
|---|---|---|---|---|
| 2025 | $3,742 | $78,680 | -- | -- |
| 2024 | $3,548 | $74,933 | -- | -- |
| 2023 | $3,548 | $109,860 | $21,970 | $87,890 |
| 2022 | $3,406 | $69,670 | $13,930 | $55,740 |
| 2021 | $3,783 | $64,730 | $12,940 | $51,790 |
| 2020 | $3,772 | $62,470 | $12,490 | $49,980 |
| 2019 | $3,806 | $62,010 | $12,400 | $49,610 |
| 2018 | $3,734 | $59,710 | $11,940 | $47,770 |
| 2017 | $3,682 | $59,320 | $11,860 | $47,460 |
| 2016 | $3,660 | $55,670 | $11,130 | $44,540 |
| 2015 | $3,537 | $58,710 | $11,740 | $46,970 |
Property History
| Date | Event | Price | List to Sale | Price per Sq Ft | Prior Sale |
|---|---|---|---|---|---|
| 11/18/2025 11/18/25 | For Sale | $2,000,000 | +24.2% | $545 / Sq Ft | |
| 07/15/2022 07/15/22 | Sold | $1,610,000 | 0.0% | $484 / Sq Ft | View Prior Sale |
| 05/29/2022 05/29/22 | Price Changed | $1,610,000 | +7.3% | $484 / Sq Ft | |
| 05/22/2022 05/22/22 | Pending | -- | -- | -- | |
| 05/16/2022 05/16/22 | For Sale | $1,500,000 | +100.0% | $451 / Sq Ft | |
| 07/09/2013 07/09/13 | Sold | $750,000 | -6.2% | $213 / Sq Ft | View Prior Sale |
| 05/28/2013 05/28/13 | Pending | -- | -- | -- | |
| 03/16/2013 03/16/13 | Price Changed | $799,900 | -5.8% | $228 / Sq Ft | |
| 01/15/2013 01/15/13 | For Sale | $849,000 | -- | $241 / Sq Ft |
Purchase History
| Date | Type | Sale Price | Title Company |
|---|---|---|---|
| Warranty Deed | $1,610,000 | New Title Company Name | |
| Cash Sale Deed | $742,500 | First American Title Ins Co | |
| Warranty Deed | $435,794 | First American Title | |
| Warranty Deed | -- | First American Title |
Mortgage History
| Date | Status | Loan Amount | Loan Type |
|---|---|---|---|
| Open | $1,207,500 | New Conventional | |
| Previous Owner | $207,000 | New Conventional |
Source: Arizona Regional Multiple Listing Service (ARMLS)
MLS Number: 6948634
APN: 211-61-266
- 6505 E Old Paint Trail
- 6184 E Dusty Coyote Cir
- 6475 E Night Glow Cir
- 6489 E Shooting Star Way
- 6109 E Brilliant Sky Dr
- 6537 E Shooting Star Way
- 6561 E Shooting Star Way
- 6758 E Brilliant Sky Dr
- 6770 E Nightingale Star Cir
- 6527 E El Sendero Rd
- 5976 E Agave Place
- 6360 E Applegate Way Unit 44
- 6013 E Westland Dr
- 35017 N Sunset Trail
- 33440 N 64th St
- 6432 E El Sendero Rd
- 6520 E El Sendero Rd
- 34476 N 68th Way
- 6918 E Nightingale Star Cir
- 6961 E Purple Shade Cir
- 6469 E Amber Sun Dr
- 6332 E Dusty Coyote Cir
- 6193 E Brilliant Sky Dr
- 34327 N 61st Place
- 6465 E Shooting Star Way
- 34332 N 61st Place
- 6623 E Whispering Mesquite Trail
- 6505 E Night Glow Cir
- 6507 E Shooting Star Way
- 6183 E Evening Glow Dr
- 6050 E Santa Cruz Dr
- 6572 E Shooting Star Way
- 6135 E Evening Glow Dr
- 6578 E Shooting Star Way
- 6584 E Shooting Star Way
- 34151 N 60th Place
- 6002 E Santa Cruz Dr
- 6751 E Amber Sun Dr
- 6335 E Marioca Cir
- 34061 N 67th St
