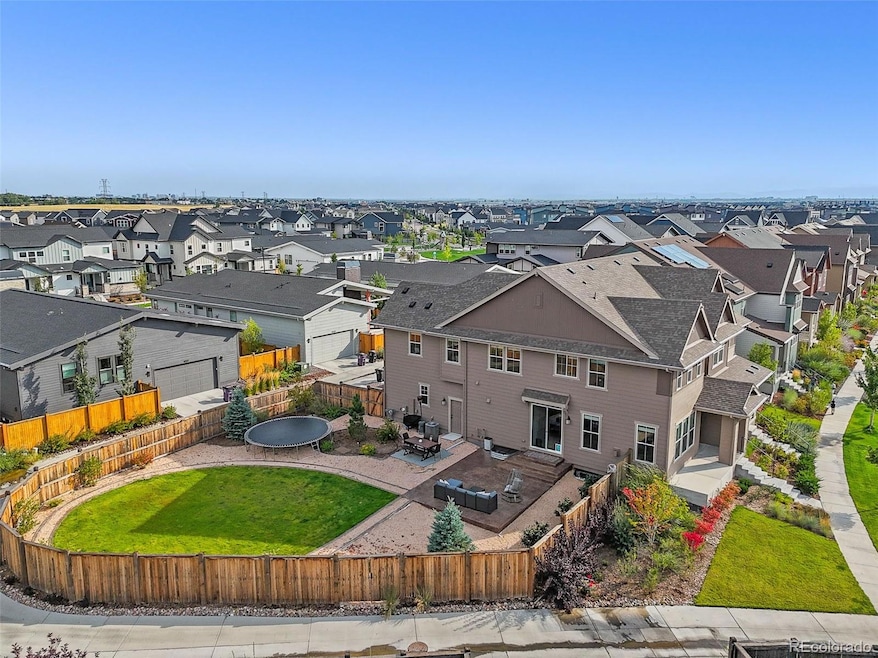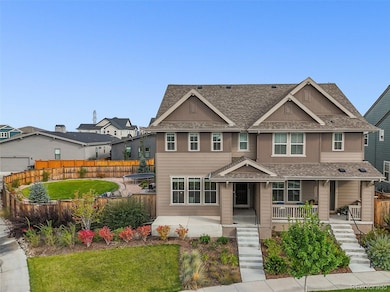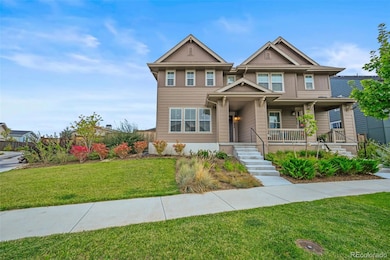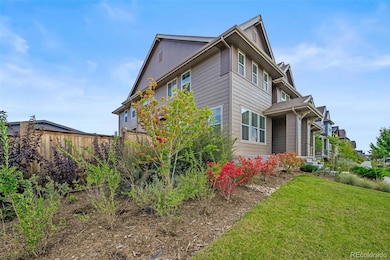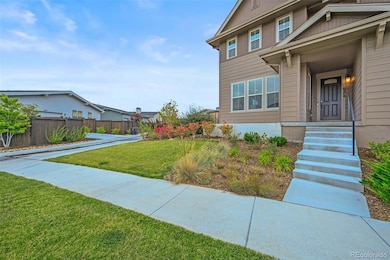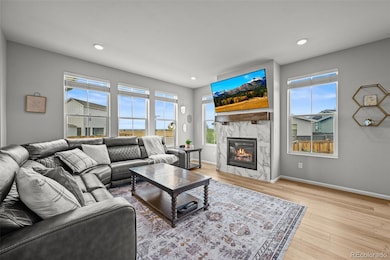6374 N Fulton St Denver, CO 80238
Central Park NeighborhoodEstimated payment $4,740/month
Highlights
- Loft
- End Unit
- Great Room with Fireplace
- Willow Elementary Rated A-
- Corner Lot
- Private Yard
About This Home
Discover your sanctuary in the heart of Central Park - where 6374 Fulton Street isn't just a home, it's your gateway to the lifestyle you've been dreaming of. This exceptional property boasts what you call 'the most extraordinary yard in the neighborhood', a private oasis perfect for summer gatherings, morning coffee rituals, and creating memories that will last a lifetime. This striking 2021-built townhouse welcomes you with 4 spacious bedrooms and 4 full bathrooms, each detail crafted for today's lifestyle. The open-concept layout flows seamlessly from room to room, while oversized windows frame breathtaking views that serve as your daily backdrop. The modern kitchen anchors the main living area, designed for both intimate family dinners and entertaining friends who'll never want to leave. Retreat to the master suite where luxury meets tranquility, and three additional bedrooms ensure everyone has their perfect space. Step outside your door into Central Park's vibrant community where every convenience awaits. Within minutes, you'll find yourself at the trendy 29th Avenue shops, savoring craft cocktails at local favorites like The Greenwich or grabbing brunch at beloved spots like Snooze and Jelly Cafe. Sports enthusiasts will love the nearby Central Park's expansive trails, sports courts, ll just a short stroll away.
Listing Agent
Navigate Realty Brokerage Email: Laura@GriswoldSellsColorado.com,720-281-0980 License #100086364 Listed on: 09/04/2025
Co-Listing Agent
Navigate Realty Brokerage Email: Laura@GriswoldSellsColorado.com,720-281-0980 License #100080710
Townhouse Details
Home Type
- Townhome
Est. Annual Taxes
- $6,177
Year Built
- Built in 2021
Lot Details
- 7,018 Sq Ft Lot
- End Unit
- 1 Common Wall
- West Facing Home
- Property is Fully Fenced
- Landscaped
- Front and Back Yard Sprinklers
- Private Yard
HOA Fees
- $56 Monthly HOA Fees
Parking
- 2 Car Attached Garage
Home Design
- Slab Foundation
- Frame Construction
- Composition Roof
Interior Spaces
- 2-Story Property
- Great Room with Fireplace
- Family Room
- Loft
- Smart Locks
- Laundry Room
Kitchen
- Range
- Microwave
- Dishwasher
- Disposal
Bedrooms and Bathrooms
- 4 Bedrooms
Finished Basement
- 1 Bedroom in Basement
- Basement Window Egress
Outdoor Features
- Patio
- Front Porch
Schools
- Inspire Elementary School
- Denver Discovery Middle School
- Northfield High School
Utilities
- Forced Air Heating and Cooling System
- High Speed Internet
- Phone Connected
- Cable TV Available
Listing and Financial Details
- Exclusions: Sellers personal property, washer and dryer
- Assessor Parcel Number 1101-12-073
Community Details
Overview
- Association fees include ground maintenance
- Stapleton Mca Association, Phone Number (303) 388-0724
- Built by KB Home
- Central Park North End Neighborhood Subdivision
Recreation
- Community Playground
- Community Pool
Pet Policy
- Pets Allowed
Security
- Fire and Smoke Detector
Map
Home Values in the Area
Average Home Value in this Area
Tax History
| Year | Tax Paid | Tax Assessment Tax Assessment Total Assessment is a certain percentage of the fair market value that is determined by local assessors to be the total taxable value of land and additions on the property. | Land | Improvement |
|---|---|---|---|---|
| 2024 | $6,177 | $42,220 | $16,790 | $25,430 |
| 2023 | $6,094 | $42,220 | $16,790 | $25,430 |
| 2022 | $2,618 | $18,530 | $14,870 | $3,660 |
| 2021 | $6,220 | $45,910 | $45,910 | $0 |
Property History
| Date | Event | Price | List to Sale | Price per Sq Ft | Prior Sale |
|---|---|---|---|---|---|
| 09/18/2025 09/18/25 | Price Changed | $795,000 | -0.6% | $286 / Sq Ft | |
| 09/04/2025 09/04/25 | For Sale | $800,000 | +5.4% | $288 / Sq Ft | |
| 03/30/2023 03/30/23 | Sold | $759,000 | +4.7% | $273 / Sq Ft | View Prior Sale |
| 02/19/2023 02/19/23 | Pending | -- | -- | -- | |
| 02/18/2023 02/18/23 | Price Changed | $725,000 | -2.0% | $261 / Sq Ft | |
| 02/13/2023 02/13/23 | Price Changed | $739,900 | -1.3% | $267 / Sq Ft | |
| 01/26/2023 01/26/23 | For Sale | $750,000 | -- | $270 / Sq Ft |
Purchase History
| Date | Type | Sale Price | Title Company |
|---|---|---|---|
| Special Warranty Deed | $759,000 | -- | |
| Special Warranty Deed | $736,236 | None Listed On Document |
Mortgage History
| Date | Status | Loan Amount | Loan Type |
|---|---|---|---|
| Open | $745,252 | FHA | |
| Previous Owner | $150,000 | New Conventional |
Source: REcolorado®
MLS Number: 6456930
APN: 1101-12-073
- 6318 N Fulton Ct
- 6319 Galena Way
- 10177 E 62nd Ave
- 10139 E 62nd Ave
- 6031 N Fulton St
- 9769 E 62nd Dr
- 6300 N Dayton Ct
- 9962 E 60th Ave
- 5987 N Geneva St
- 9711 E 61st Place
- 6128 N Dallas St
- 6365 N Dallas St
- 10095 E 59th Ave
- 10322 E 58th Ave
- 6098 Beeler Ct
- 3656 N Akron St
- 6058 Beeler Ct
- 1281 N Akron St
- 1263 N Akron St
- 1291 N Akron St
- 5992 N Fulton St
- 9839 E 56th Place
- 9345 E 56th Ave
- 5542 Scranton St
- 5470 Trenton St
- 6470 Olive St
- 4692 N Beeler Ct
- 9095 E 47th Ave
- 8862 E 47th Ave
- 6690 E 63rd Place
- 6687 E 61st Place
- 7388 Oneida Dr Unit ID1342425P
- 7388 Oneida Dr Unit ID1342424P
- 6600 E 60th Place
- 6370 Monaco St
- 12175 Albrook Dr
- 4607 Xenia St
- 5342 Xanadu St
- 4545 Xenia St
- 5030 Worchester St
