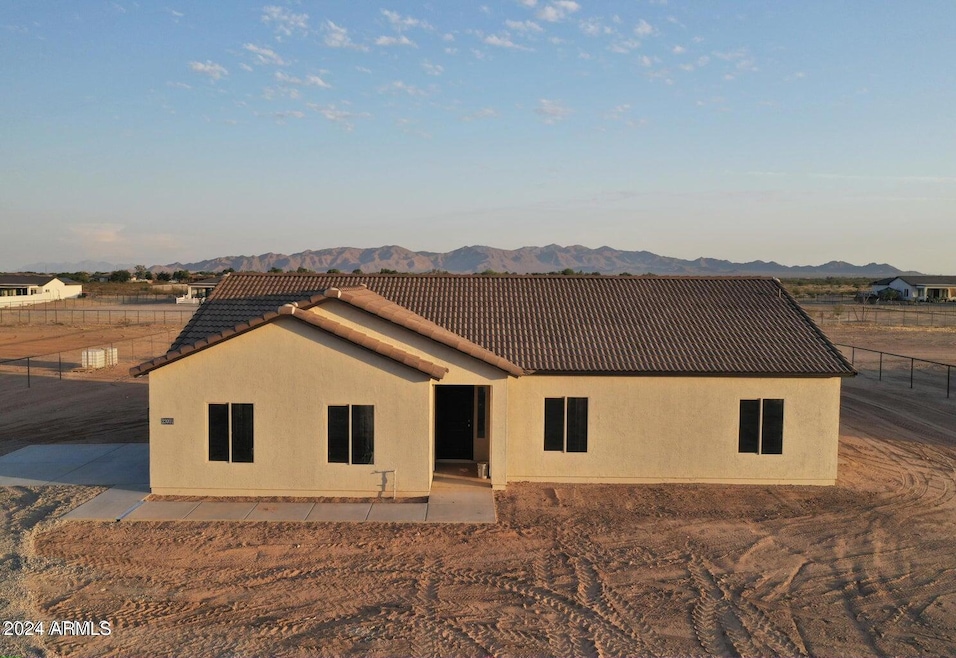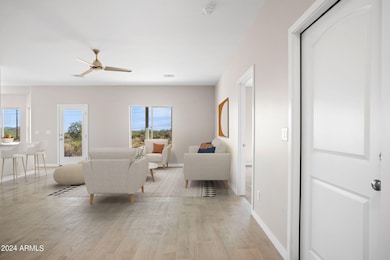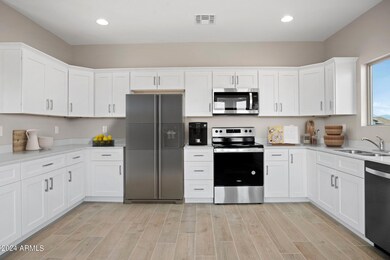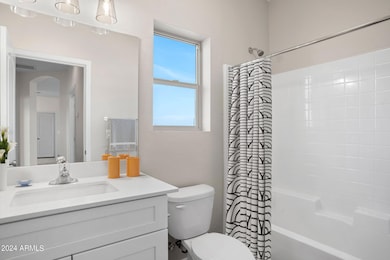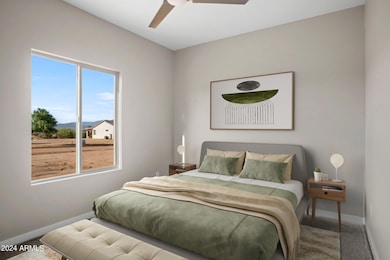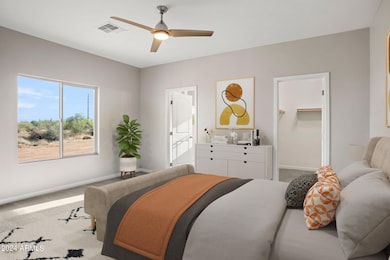6374 N Jessie Rd Casa Grande, AZ 85194
Estimated payment $2,232/month
Highlights
- Horses Allowed On Property
- Contemporary Architecture
- Eat-In Kitchen
- RV Access or Parking
- No HOA
- Dual Vanity Sinks in Primary Bathroom
About This Home
Stunning New Construction Home on a Sprawling 1-Acre Lot with No HOA! This beautifully designed, brand-new home sits on a spacious 1-acre lot and features vast mountain views. Boasting an expansive open-concept layout, the gourmet kitchen and living area are perfect for entertaining, complete with high-end cabinetry, elegant white quartz countertops, stainless steel appliances, and premium flooring and tile throughout. The luxurious owner's suite includes a luxurious primary bathroom, sleek modern shower, and dual vanities. A massive 2 car or 3 car garage offers ample space for vehicles, storage, or hobbies, and the oversized covered back patio is perfect for enjoying outdoor living. Home is TO BE BUILT UPON AN EXECUTED CONTRACT. Build time is 6-8 months.
Listing Agent
Gentry Real Estate Brokerage Phone: 480-322-3720 License #SA680070000 Listed on: 08/25/2025

Home Details
Home Type
- Single Family
Est. Annual Taxes
- $231
Year Built
- 2026
Lot Details
- 1 Acre Lot
- Private Streets
- Desert faces the front and back of the property
Parking
- 3 Car Garage
- Side or Rear Entrance to Parking
- Garage Door Opener
- RV Access or Parking
Home Design
- Home to be built
- Contemporary Architecture
- Wood Frame Construction
- Cellulose Insulation
- Tile Roof
- Stucco
Interior Spaces
- 1,466 Sq Ft Home
- 1-Story Property
- Ceiling Fan
- ENERGY STAR Qualified Windows
- Vinyl Clad Windows
- Washer and Dryer Hookup
Kitchen
- Eat-In Kitchen
- Built-In Microwave
- Kitchen Island
Flooring
- Carpet
- Tile
Bedrooms and Bathrooms
- 3 Bedrooms
- Primary Bathroom is a Full Bathroom
- 2 Bathrooms
- Dual Vanity Sinks in Primary Bathroom
Schools
- Cholla Elementary School
- Villago Middle School
- Casa Grande Union High School
Utilities
- Ducts Professionally Air-Sealed
- Central Air
- Heating Available
- Shared Well
- Cable TV Available
Additional Features
- Accessible Hallway
- Outdoor Storage
- Horses Allowed On Property
Community Details
- No Home Owners Association
- Association fees include no fees
- Built by Diamante Homes Inc.
- No Hoa, 1 Acre Lot Subdivision
Listing and Financial Details
- Tax Lot 2
- Assessor Parcel Number 505-02-002-S
Map
Home Values in the Area
Average Home Value in this Area
Property History
| Date | Event | Price | List to Sale | Price per Sq Ft |
|---|---|---|---|---|
| 10/16/2025 10/16/25 | Price Changed | $419,900 | -1.2% | $286 / Sq Ft |
| 08/25/2025 08/25/25 | For Sale | $425,000 | -- | $290 / Sq Ft |
Source: Arizona Regional Multiple Listing Service (ARMLS)
MLS Number: 6910673
- 6375 N Jessie Rd
- 5757 N Jessie Rd
- 5756 N Jessie Rd Unit 2
- 5756 N Jessie Rd
- Lot 3 N Jessie Rd Unit 3
- Lot 5 N Jessie Rd Unit 2
- Lot 2 N Jessie Rd Unit 2
- 9546 W Limestone Mountain Dr
- 10265 W Appaloosa Trail
- 9544 W Sandstone Mountain Dr
- 9543 W Sandstone Mountain Dr
- 9491 W Coral Mountain Dr
- 9429 W Sandstone Mountain Dr
- 10137 W Ironwood Dr
- 6656 N Loma Ct
- 9263 W Limestone Mountain Dr
- 9248 W Limestone Mountain Dr
- 9195 W Limestone Mountain Dr
- 9186 W Limestone Mountain Dr
- 9143 W Limestone Mountain Dr
- 10553 W Appaloosa Tr
- 6200 N Lake Shore Dr
- 2840 N Palomino Pkwy
- 2157 N Sabino Ln
- 2834 N Paisley Ln
- 1678 E Desert Breeze Ct
- 2148 N Santiana Place
- 2046 N Parish Ln
- 1532 E Inouye Dr
- 1459 E Peggy Dr
- 2028 N Wildflower Ln
- 1426 E Avenida Isabela --
- 2587 N Lupita Place
- 1594 E Kingman Place
- 1329 E Autumn Sage Trail
- 1620 E Viola Dr
- 1794 N Agave St
- 1138 E Avenida Grande
- 2419 N Amarillo St Unit 16
- 2401 N Amarillo St Unit 2
