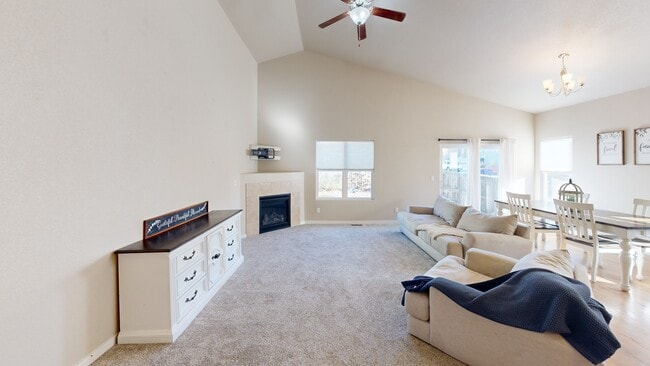Welcome to this beautifully designed 5-bedroom ranch-style home in the highly sought-after Dublin North neighborhood. The layout is super functional, starting with three bedrooms on the main level—ideal for everyday living or hosting guests. One of those bedrooms makes a great flex space, whether you need a home office, hobby room, or just a quiet retreat. The vaulted great room really stands out with a cozy gas fireplace, stone surround, and big windows that flood the space with natural light. The kitchen is dialed in for anyone who loves to cook or entertain—plenty of counter space, 42" cabinets, granite countertops, double ovens, cooktop range, and even a spot for bar stools under the pendant lighting. The primary suite is tucked away on the main floor with vaulted ceilings, neutral carpet, and a spacious 5-piece bath—double sinks, granite counters, soaking tub, walk-in shower, and a generous closet. Laundry’s on the main level, too, with its own cabinets and granite workspace, plus direct access to the attached 2-car garage. Downstairs, you’ll find a finished basement with a large family room, a dedicated theater space, two more bedrooms (one with a walk-in closet), and a full bath. The fenced backyard gives you a nice outdoor space without a ton of upkeep. And location-wise, you’re close to shopping, restaurants, parks, hospitals, and military bases. This one checks a lot of boxes—don’t miss it!






