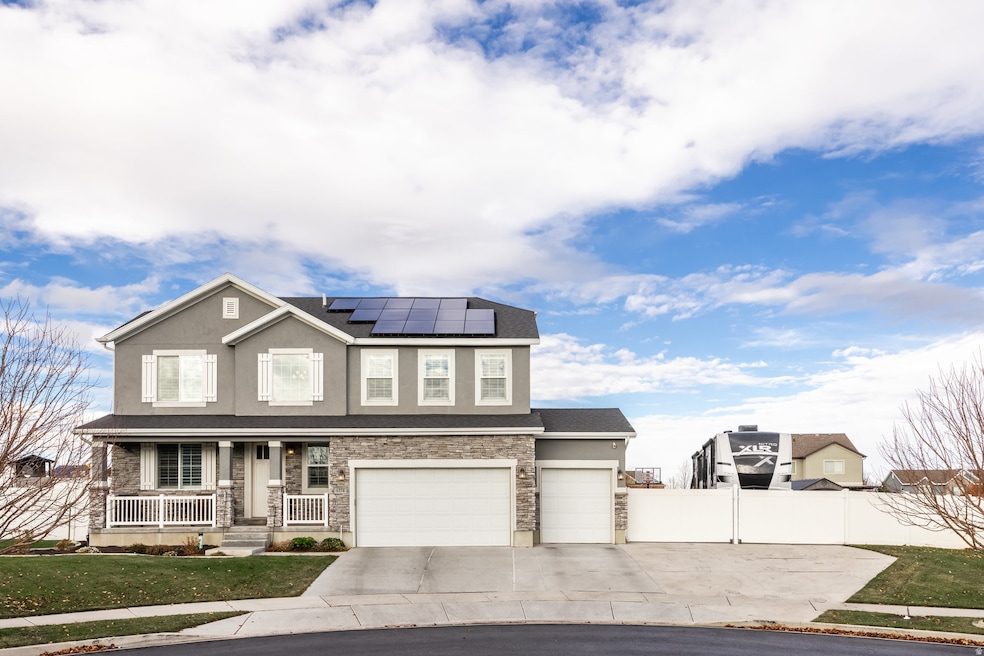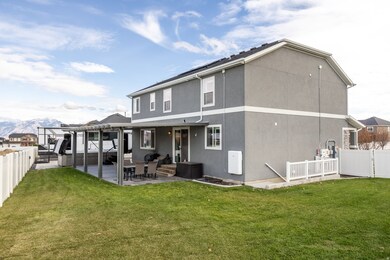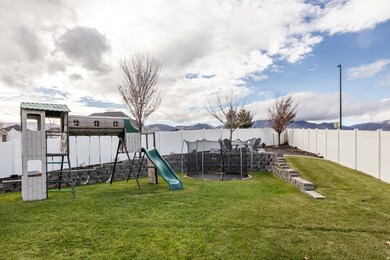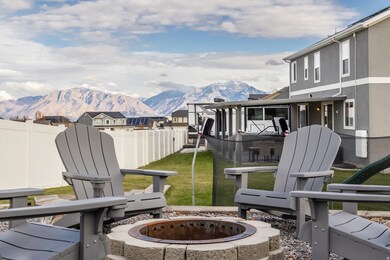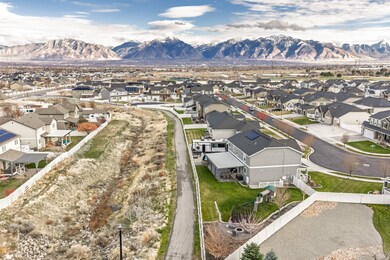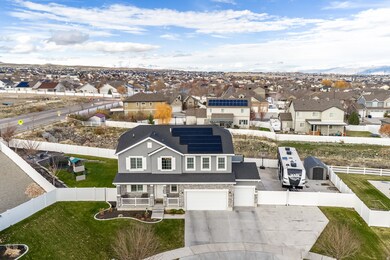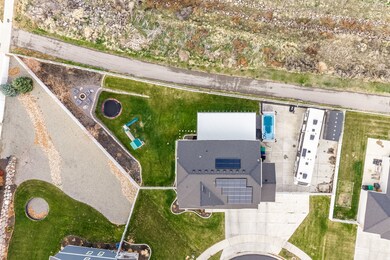6374 W 8680 S West Jordan, UT 84081
Jordan Hills NeighborhoodEstimated payment $4,448/month
Highlights
- RV or Boat Parking
- Mountain View
- Den
- Solar Power System
- Granite Countertops
- Covered Patio or Porch
About This Home
Welcome to this beautifully upgraded home packed with premium features inside and out! The sellers have transformed this property with a gourmet kitchen featuring double ovens, a gas range, a large walk-in pantry, and an oversized island with generous countertop space. The fridge is included, and plantation shutters add a timeless, high-end touch throughout the home. The finished basement offers a walk-out entrance, a wet bar that can easily be converted into a second kitchen, and plenty of space for guests or multi-generational living. The spacious primary suite includes a walk-in closet and a large private bath with a separate tub, shower, and dual vanities. Outside, the upgrades continue: a three-car garage, massive RV pad wired for a hot tub, a large covered back patio with a custom awning, permanent LED exterior lighting controlled from your phone, and Google Fiber already installed. The home also features a 50-gallon water heater, water softener, and a solar panel system with a 10 kWh backup battery. Plus, having the ideal south-facing home, the driveway and sidewalk melt faster in the winter for easy snow removal. Sitting on a private -acre lot that backs the canal walking trail, you'll love having no backyard neighbors and a peaceful outdoor setting. This is truly a move-in-ready home with upgrades at every turn!
Listing Agent
Blake Edwards
Summit Sotheby's International Realty License #9074605 Listed on: 11/21/2025
Home Details
Home Type
- Single Family
Est. Annual Taxes
- $3,468
Year Built
- Built in 2017
Lot Details
- 0.29 Acre Lot
- Property is Fully Fenced
- Landscaped
- Sprinkler System
- Property is zoned Single-Family, 1112
HOA Fees
- $13 Monthly HOA Fees
Parking
- 3 Car Attached Garage
- RV or Boat Parking
Home Design
- Brick Exterior Construction
- Stucco
Interior Spaces
- 3,765 Sq Ft Home
- 3-Story Property
- Wet Bar
- Plantation Shutters
- Den
- Mountain Views
- Alarm System
Kitchen
- Walk-In Pantry
- Double Oven
- Gas Range
- Granite Countertops
Flooring
- Carpet
- Tile
Bedrooms and Bathrooms
- 5 Bedrooms
- Walk-In Closet
- Bathtub With Separate Shower Stall
Basement
- Basement Fills Entire Space Under The House
- Exterior Basement Entry
Eco-Friendly Details
- Solar Power System
- Solar owned by seller
Outdoor Features
- Covered Patio or Porch
- Storage Shed
- Play Equipment
Schools
- Copper Hills High School
Utilities
- Forced Air Heating and Cooling System
- Natural Gas Connected
Community Details
- HOA Solutions Association, Phone Number (801) 341-2999
Listing and Financial Details
- Exclusions: Dryer, Hot Tub, Washer
- Assessor Parcel Number 26-02-102-016
Map
Home Values in the Area
Average Home Value in this Area
Tax History
| Year | Tax Paid | Tax Assessment Tax Assessment Total Assessment is a certain percentage of the fair market value that is determined by local assessors to be the total taxable value of land and additions on the property. | Land | Improvement |
|---|---|---|---|---|
| 2025 | $3,534 | $700,400 | $187,000 | $513,400 |
| 2024 | $3,534 | $679,900 | $181,600 | $498,300 |
| 2023 | $3,592 | $651,400 | $174,600 | $476,800 |
| 2022 | $3,719 | $663,500 | $171,200 | $492,300 |
| 2021 | $3,124 | $507,300 | $134,800 | $372,500 |
| 2020 | $2,915 | $444,200 | $134,800 | $309,400 |
| 2019 | $2,923 | $436,900 | $134,800 | $302,100 |
| 2018 | $2,779 | $412,000 | $132,700 | $279,300 |
| 2017 | $1,635 | $132,700 | $132,700 | $0 |
| 2016 | $1,698 | $129,500 | $129,500 | $0 |
Property History
| Date | Event | Price | List to Sale | Price per Sq Ft |
|---|---|---|---|---|
| 11/21/2025 11/21/25 | For Sale | $785,000 | -- | $208 / Sq Ft |
Purchase History
| Date | Type | Sale Price | Title Company |
|---|---|---|---|
| Warranty Deed | -- | First American Title Ins Co |
Mortgage History
| Date | Status | Loan Amount | Loan Type |
|---|---|---|---|
| Open | $390,000 | New Conventional |
Source: UtahRealEstate.com
MLS Number: 2124132
APN: 26-02-102-016-0000
- Palmdale Plan at Dry Creek Highlands - Cottages
- Creighton Farmhouse Plan at Dry Creek Highlands - Signature
- 8687 S Rock Lake Ct
- Sanders Plan at Dry Creek Highlands - Cottages
- 6568 W Raynolds Peak Way
- Parksdale Plan at Dry Creek Highlands - Cottages
- Palo Verde Plan at Dry Creek Highlands - Cottages
- Vancouver Plan at Dry Creek Highlands - Towns
- Bellevue 2 Plan at Dry Creek Highlands - Towns
- DaVinci Traditional Plan at Dry Creek Highlands - Signature
- 8848 S Veiled Peak Rd
- Sydney Traditional Plan at Dry Creek Highlands - Signature
- Carson Plan at Dry Creek Highlands - Cottages
- 6566 W Raynolds Peak Way
- Pasadena Plan at Dry Creek Highlands - Cottages
- 6588 W Raynolds Peak Way
- Covington Plan at Dry Creek Highlands - Cottages
- 6567 W Bannon St
- 6592 W Raynolds Peak Way
- Bremerton Plan at Dry Creek Highlands - Towns
- 8558 Maul Oak Dr
- 6951 W Otter Creek Dr Unit 2
- 6951 W Otter Creek Dr Unit 1
- 6951 W Otter Creek Dr Unit 3
- 6447 W Wilshire Park Ave
- 8789 S Caliente Dr
- 7898 S 6710 W
- 6053 W 7940 S
- 7907 S Gaea Ct
- 8088 S Uinta View Way
- 5503 W 9000 S
- 5517 W Slate Canyon Dr
- 7624 S Pastel Park
- 7391 S Copper Rim Dr
- 5998 W Verdigris Dr
- 5966 W Verdigris Dr
- 5936 W Verdigris Dr
- 8487 Mckenzie Ln
- 4702 W Ore Strm Rd
- 4692 W Ore Strm Rd
