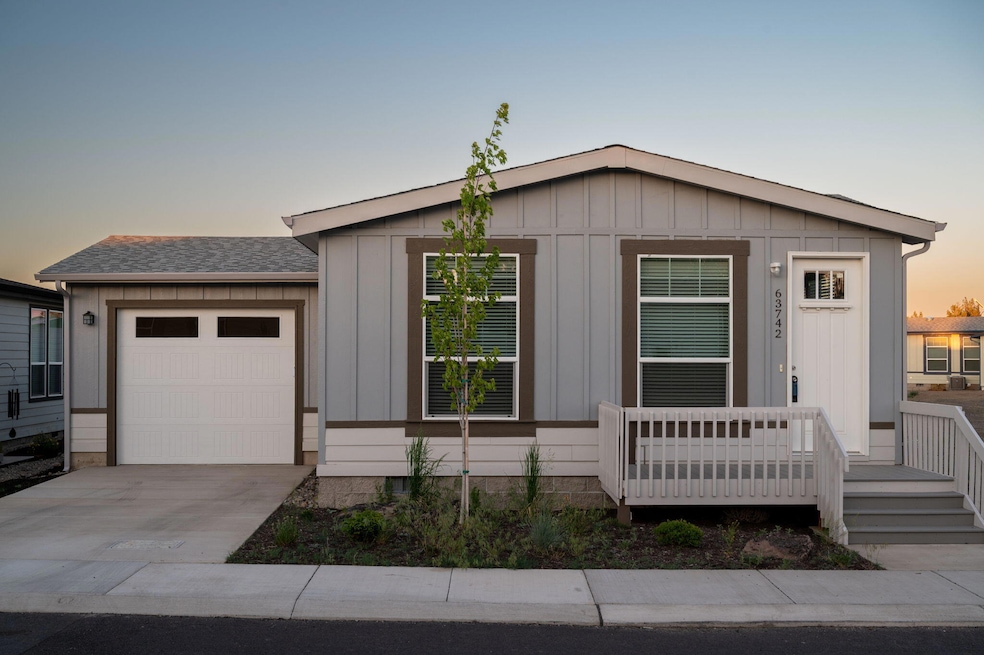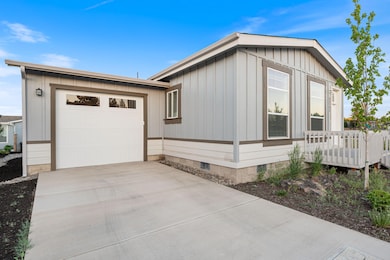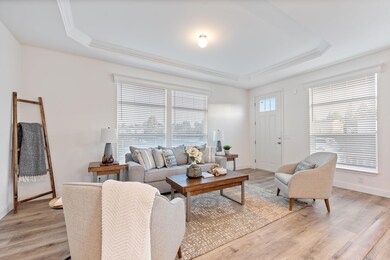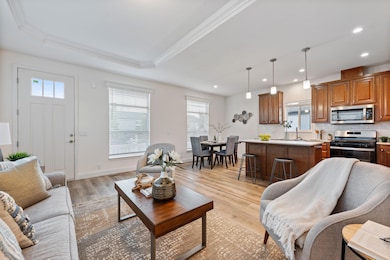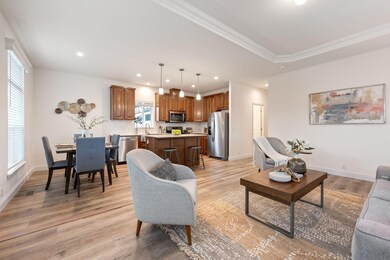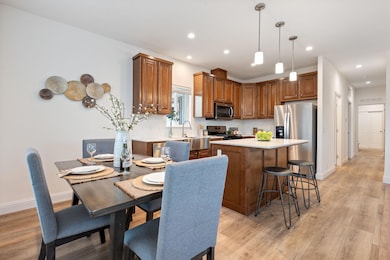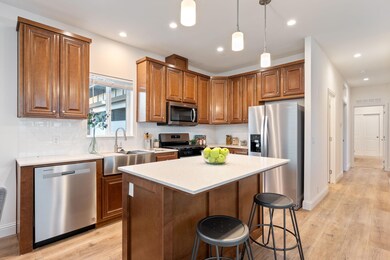63742 Pavillion Place Unit 64 Bend, OR 97701
Boyd Acres NeighborhoodEstimated payment $2,014/month
Highlights
- Active Adult
- Deck
- No HOA
- Open Floorplan
- Granite Countertops
- Neighborhood Views
About This Home
Welcome to Cascade Village, Bend's premier 55+ manufactured home community. Step inside your dream home, the Pine Grove model, a perfect blend of modern design and cozy living. Featuring a striking 9-foot ceiling and an attached single-car garage, this residence effortlessly combines style and functionality. The heart of this home is the beautifully appointed kitchen, featuring a stainless steel appliance package and a charming farmhouse sink. This beautifully designed home is not just a place to live; it's a sanctuary that combines comfort, style, and efficiency for modern living. Experience the exceptional lifestyle you've always desired in this exquisite residence, where every detail has been thoughtfully crafted for your enjoyment.
Open House Schedule
-
Saturday, November 15, 202510:00 am to 4:00 pm11/15/2025 10:00:00 AM +00:0011/15/2025 4:00:00 PM +00:00Step into the Pine Grove model and experience 55+ living at its finest—soaring ceilings, sleek finishes, and smart design throughout. Visit us at the Cascade Village Realty office in the clubhouse at 63700 Cascade Village Drive or call (541) 848-0900 andiscover what “coming home” really feels like.Add to Calendar
-
Sunday, November 16, 202510:00 am to 4:00 pm11/16/2025 10:00:00 AM +00:0011/16/2025 4:00:00 PM +00:00Step into the Pine Grove model and experience 55+ living at its finest—soaring ceilings, sleek finishes, and smart design throughout. Visit us at the Cascade Village Realty office in the clubhouse at 63700 Cascade Village Drive or call (541) 848-0900 andiscover what “coming home” really feels like.Add to Calendar
Property Details
Home Type
- Mobile/Manufactured
Year Built
- Built in 2025
Lot Details
- Drip System Landscaping
- Level Lot
- Front Yard Sprinklers
- Land Lease of $875 per month
Parking
- 1 Car Attached Garage
- Garage Door Opener
- Driveway
Home Design
- Pillar, Post or Pier Foundation
- Slab Foundation
- Composition Roof
Interior Spaces
- 1-Story Property
- Open Floorplan
- Ceiling Fan
- Double Pane Windows
- ENERGY STAR Qualified Windows
- Vinyl Clad Windows
- Living Room
- Dining Room
- Neighborhood Views
- Laundry Room
Kitchen
- Eat-In Kitchen
- Range
- Microwave
- Dishwasher
- Kitchen Island
- Granite Countertops
- Disposal
Flooring
- Carpet
- Vinyl
Bedrooms and Bathrooms
- 3 Bedrooms
- Linen Closet
- 2 Full Bathrooms
- Double Vanity
- Bathtub with Shower
- Bathtub Includes Tile Surround
Home Security
- Carbon Monoxide Detectors
- Fire and Smoke Detector
Eco-Friendly Details
- ENERGY STAR Qualified Equipment for Heating
- Sprinklers on Timer
Outdoor Features
- Deck
- Front Porch
Schools
- Lava Ridge Elementary School
- Sky View Middle School
- Mountain View Sr High School
Mobile Home
- Double Wide
- Block Skirt
Utilities
- ENERGY STAR Qualified Air Conditioning
- Whole House Fan
- Forced Air Heating and Cooling System
- Heating System Uses Natural Gas
- Heat Pump System
- Natural Gas Connected
- Water Heater
- Phone Available
- Cable TV Available
Listing and Financial Details
- Assessor Parcel Number 290799
Community Details
Overview
- Active Adult
- No Home Owners Association
- Cascade Vill Mob Hp Subdivision, Pine Grove Floorplan
- Park Phone (541) 388-0000 | Manager Jared Piotrowski
- Property is near a preserve or public land
Recreation
- Community Pool
- Park
Map
Home Values in the Area
Average Home Value in this Area
Property History
| Date | Event | Price | List to Sale | Price per Sq Ft |
|---|---|---|---|---|
| 03/02/2025 03/02/25 | For Sale | $321,206 | -- | $276 / Sq Ft |
Source: Oregon Datashare
MLS Number: 220196628
- 20777 My Longest Way Unit 48
- 20761 My Longest Way Unit 44
- 20753 My Longest Way Unit 42
- 20762 My Longest Way Unit 52
- 20773 My Longest Way Unit 47
- 20766 My Longest Way Unit 51
- 63741 Cascade Village Dr Unit 78
- 20709 Farenuff Place Unit 74
- 63673 Boyd Acres Rd
- 20756 Legacy Place Unit 68
- 63752 Hunters Cir
- 63759 Hunters Cir
- 63704 Ranch Village Dr Unit 97
- 63930 N Highway 97 Unit 42
- 20706 Nicolette Dr
- 63503 Ranch Village Dr
- 20640 Kandi Ct
- 20960 Royal Oak Cir
- 63270 Carly Ln
- 63262 NE Carly Ln
- 20878 Nova Loop Unit 1
- 20750 Empire Ave
- 63055 Yampa Way Unit ID1330997P
- 63190 Deschutes Market Rd
- 900 NE Warner Place
- 1033 NE Kayak Loop Unit 2
- 2320 NW Lakeside Place
- 2365 NE Conners Ave
- 525 NE Revere Ave
- 1855 NE Lotus Dr
- 6103 NW Harriman St Unit ID1330992P
- 1965 NW 2nd St Unit 2
- 1923 NE Derek Dr
- 919 NW Roanoke Ave
- 2575 NE Mary Rose Place
- 2020 NE Linnea Dr
- 1401 NW 7th St Unit 3
- 2001 NE Linnea Dr
- 2600 NE Forum Dr
- 600 NE 12th St
