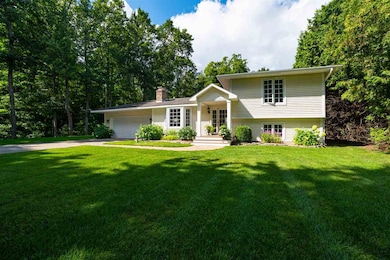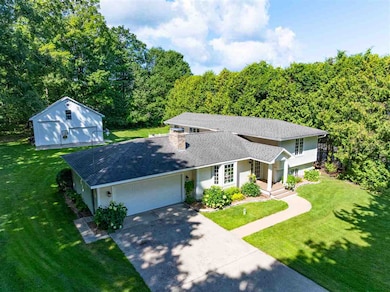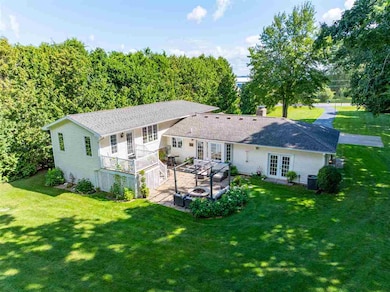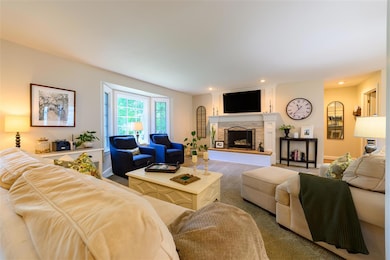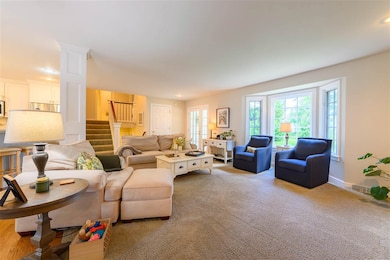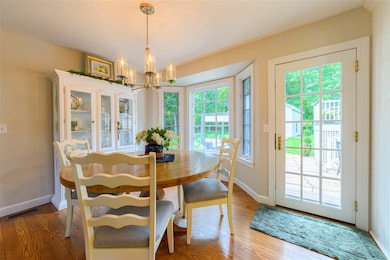6375 Michigan 66 Charlevoix, MI 49720
Estimated payment $4,240/month
Highlights
- Second Garage
- Wood Frame Window
- Patio
- Lower Floor Utility Room
- 4 Car Garage
- Living Room
About This Home
This impressive 4-bedroom, 3-bathroom home in Charlevoix, offers generous living space and exceptional features, highlighted by an expansive 32x32 extra garage ideal for all of your storage needs. The bright, open layout seamlessly connects living and dining areas to a large patio, creating a perfect setting for outdoor gatherings and entertaining. The primary bedroom stands out for its remarkable spaciousness, providing an inviting personal retreat with ample room for a seating area and home office. With well-sized secondary bedrooms, secondary lower living spaces, and abundant natural light throughout, this home delivers versatile comfort and convenience in a desirable location, close to downtown amenities and Lake Charlevoix access.
Listing Agent
Berkshire Hathaway HomeServices Real Estate License #6501441581 Listed on: 08/29/2025

Home Details
Home Type
- Single Family
Home Design
- Wood Frame Construction
- Asphalt Shingled Roof
Interior Spaces
- 2,523 Sq Ft Home
- 2-Story Property
- Ceiling Fan
- Wood Burning Fireplace
- Wood Frame Window
- Living Room
- Dining Room
- Lower Floor Utility Room
- Basement Fills Entire Space Under The House
Kitchen
- Range
- Built-In Microwave
- Dishwasher
- Disposal
Bedrooms and Bathrooms
- 4 Bedrooms
- Primary Bedroom Upstairs
- 3 Full Bathrooms
Laundry
- Dryer
- Washer
Parking
- 4 Car Garage
- Second Garage
- Driveway
Outdoor Features
- Patio
Utilities
- Forced Air Heating and Cooling System
- Heating System Uses Natural Gas
- Well
- Natural Gas Water Heater
- Septic System
- Cable TV Available
Listing and Financial Details
- Assessor Parcel Number 004-035-021-10
Map
Home Values in the Area
Average Home Value in this Area
Property History
| Date | Event | Price | List to Sale | Price per Sq Ft |
|---|---|---|---|---|
| 12/09/2025 12/09/25 | Price Changed | $679,000 | -0.7% | $269 / Sq Ft |
| 11/06/2025 11/06/25 | Price Changed | $684,000 | -0.7% | $271 / Sq Ft |
| 10/04/2025 10/04/25 | Price Changed | $689,000 | -1.4% | $273 / Sq Ft |
| 09/12/2025 09/12/25 | Price Changed | $699,000 | -3.6% | $277 / Sq Ft |
| 08/29/2025 08/29/25 | For Sale | $725,000 | -- | $287 / Sq Ft |
Source: Northern Michigan MLS
MLS Number: 477605
- 6685 M-66 N Unit 171
- 13456 Stover Rd Unit 13
- 00 Michigan 66
- 13715 Clark Rd Unit 13
- 13715 Clark Rd Unit 14
- 13715 Clark Rd Unit 11
- 13715 Clark Rd Unit 15
- 13715 Clark Rd Unit 12
- 6020 Pine Lake Club Dr Unit 27 & 83 & 67
- 6020 Pine Lake Club Dr Unit 27 & 83
- 217 Belvedere Terrace Dr
- 1004 Marina Bluff Dr
- 13319 Sherwood Ln Unit PVT
- 202 Ferry Ave Unit 186
- 202 Ferry Ave Unit 9
- 202 Ferry Ave Unit 73
- 206 Ferry Ave Unit 44
- 1205 State St
- 202 W Carpenter St
- 206 W Carpenter St
- 710 Water St Unit 4
- 115 Mckenzie St
- 114 Mill St
- 502 Erie St
- 500 Erie St
- 301 Silver St
- 300 Front St Unit 103
- 530 State St Unit 530B
- 1600 Bear Creek Ln
- 1297 Lachaumiere Dr
- 709 Jackson St Unit 9
- 1401 Crestview Dr
- 1301 Crestview Dr
- 1420 Standish Ave
- 522 Liberty St Unit B
- 138 E Sheridan St Unit 5
- 1115 Emmet St
- 423 Pearl St Unit 2
- 624 Michigan St Unit 4
- 301 Lafayette Ave

