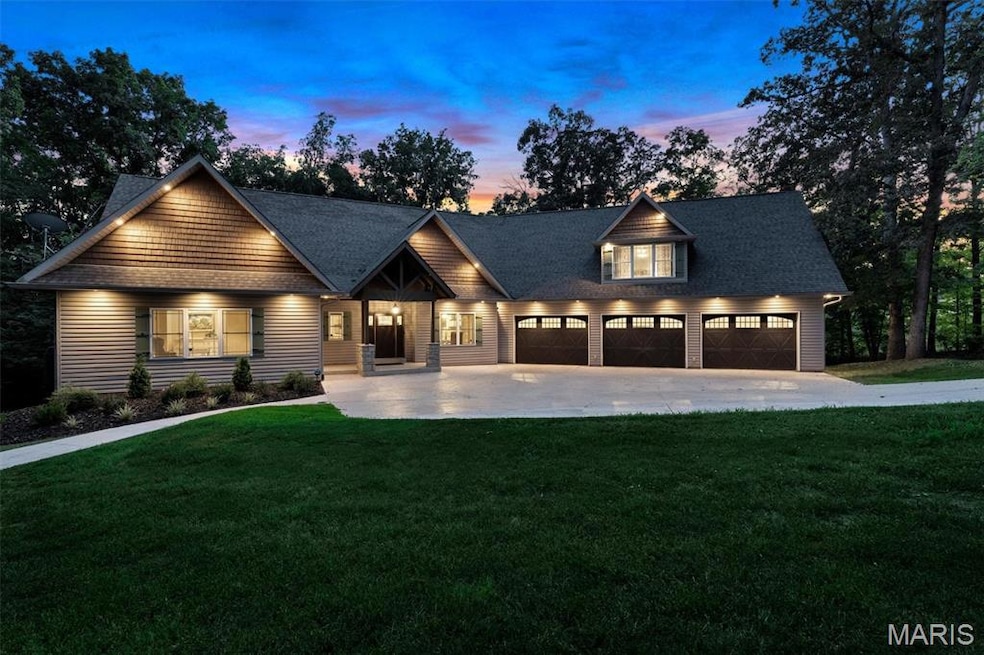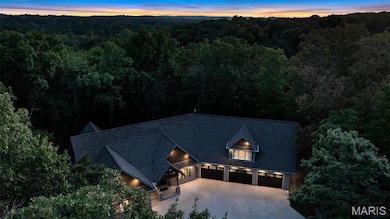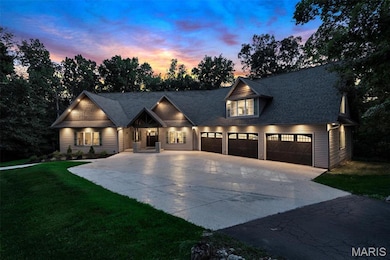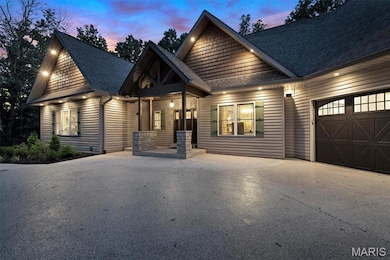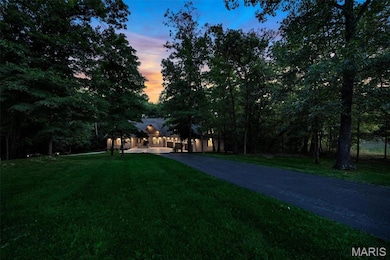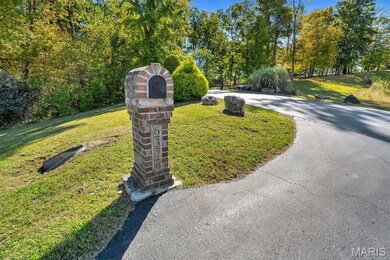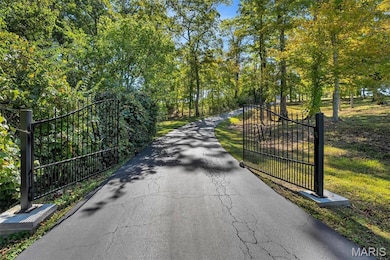6376 Highway O Pacific, MO 63069
Estimated payment $5,828/month
Highlights
- 7.97 Acre Lot
- Vaulted Ceiling
- No HOA
- Living Room with Fireplace
- Ranch Style House
- Double Oven
About This Home
Experience the perfect blend of luxury and comfort in this stunning 6-bedroom, 5-bath estate set on nearly 8 acres of picturesque land. Every detail has been thoughtfully updated to impress. The remodeled kitchen is a chef’s dream, custom cabinetry, tiled backsplash, granite countertops, oversized refrigerator, and double ovens—ideal for entertaining. Step into the main floor living room, where vaulted ceilings create an airy atmosphere. French doors open onto an composite deck complete with an outdoor fireplace, perfect for gatherings or quiet evenings. The primary suite has coffered ceilings, his and hers walk-in closets, spa-inspired bathroom with double sinks, a tiled shower, and jetted tub. Above the garage, a 1,700 sq. ft. finished studio apartment, with a full kitchen and bathroom—ideal for guests or extended family. The walkout lower level offers additional space, with a spacious family room, three large bedrooms, and two full bathrooms. Car enthusiasts and hobbyists will appreciate the attached oversized, fully insulated three-car garage with pristine epoxy floors. The detached 5,000 sq. ft. insulated pole barn/workshop features concrete floors, three car bays, additional 1,000 sq. ft., partially finished office or apartment space. Properties like this are a rare find. Flexibility to run a business from home this estate delivers unmatched versatility and comfort. Take the next step toward making this unique residence yours—book your private tour today!
Home Details
Home Type
- Single Family
Est. Annual Taxes
- $6,689
Year Built
- Built in 2008
Lot Details
- 7.97 Acre Lot
Parking
- Attached Garage
Home Design
- Ranch Style House
Interior Spaces
- Vaulted Ceiling
- Awning
- French Doors
- Panel Doors
- Living Room with Fireplace
- 2 Fireplaces
Kitchen
- Double Oven
- Gas Cooktop
- Stainless Steel Appliances
Bedrooms and Bathrooms
- 6 Bedrooms
Finished Basement
- Walk-Out Basement
- 9 Foot Basement Ceiling Height
- Bedroom in Basement
- Finished Basement Bathroom
Outdoor Features
- Courtyard
- Outdoor Fireplace
- Fire Pit
- Exterior Lighting
Schools
- Zitzman Elem. Elementary School
- Riverbend Middle School
- Pacific High School
Utilities
- Forced Air Zoned Heating and Cooling System
- 440 Volts
- Well
- Cable TV Available
Community Details
- No Home Owners Association
Listing and Financial Details
- Assessor Parcel Number 19-7-350-0-002-001100
Map
Home Values in the Area
Average Home Value in this Area
Tax History
| Year | Tax Paid | Tax Assessment Tax Assessment Total Assessment is a certain percentage of the fair market value that is determined by local assessors to be the total taxable value of land and additions on the property. | Land | Improvement |
|---|---|---|---|---|
| 2025 | $7,038 | $94,312 | $0 | $0 |
| 2024 | $7,038 | $89,421 | $0 | $0 |
| 2023 | $6,689 | $89,079 | $0 | $0 |
| 2022 | $6,361 | $92,380 | $0 | $0 |
| 2021 | $6,332 | $92,380 | $0 | $0 |
| 2020 | $5,828 | $84,930 | $0 | $0 |
| 2019 | $5,820 | $84,930 | $0 | $0 |
| 2018 | $5,181 | $74,016 | $0 | $0 |
| 2017 | $5,145 | $74,016 | $0 | $0 |
| 2016 | $4,817 | $68,550 | $0 | $0 |
| 2015 | $4,686 | $68,550 | $0 | $0 |
| 2014 | $4,623 | $68,768 | $0 | $0 |
Property History
| Date | Event | Price | List to Sale | Price per Sq Ft |
|---|---|---|---|---|
| 10/10/2025 10/10/25 | Price Changed | $1,000,000 | -4.8% | $177 / Sq Ft |
| 09/25/2025 09/25/25 | Price Changed | $1,050,000 | -4.5% | $185 / Sq Ft |
| 09/02/2025 09/02/25 | For Sale | $1,100,000 | -- | $194 / Sq Ft |
Purchase History
| Date | Type | Sale Price | Title Company |
|---|---|---|---|
| Warranty Deed | -- | None Listed On Document | |
| Warranty Deed | -- | None Available |
Mortgage History
| Date | Status | Loan Amount | Loan Type |
|---|---|---|---|
| Open | $455,000 | New Conventional | |
| Previous Owner | $125,000 | FHA |
Source: MARIS MLS
MLS Number: MIS25059471
APN: 19-7-350-0-002-001100
- 0 Venus Ln
- 0 Grand Loop
- 403 Lakeview Dr
- 407 Lakeview Dr
- 1693 Wade Rd
- 111 Lakeview Dr
- 3642 Evergreen Dr
- 0 Red Bud Unit MIS25053128
- 2604 Nike Base Rd
- 1085 Frisco Dr
- 3956 & 3960 Redbud Dr
- 0 Oak Hill Rd
- 3830 Redwood Ln
- 1157 N Shore Dr
- 40+ Lots N Shore Dr
- Lot 27 N Shore Dr
- 1393 & 1395 N Shore Dr
- 1129 & 1133 N Shore Dr
- 1109 & 1113 N Shore Dr
- 1124 Meramec St
- 1700 Birch St
- 1517 W Pacific St
- 635 Palisades Dr Unit 635
- 656 Palisades Dr Unit 656
- 155 Summit Valley Loop
- 936 Osage Villa Ct
- 17640 Hitching Post Ct
- 400 Legends Terrace Dr
- 400 Legends Terrace Dr Unit 4-305.1411362
- 400 Legends Terrace Dr Unit 5-301.1411363
- 400 Legends Terrace Dr Unit 7-204.1411366
- 400 Legends Terrace Dr Unit 1-304.1411358
- 400 Legends Terrace Dr Unit 2-304.1411359
- 400 Legends Terrace Dr Unit 5-308.1411364
- 400 Legends Terrace Dr Unit 6-303.1411365
- 400 Legends Terrace Dr Unit 3-301.1411360
- 464 Hill Drive Ct
- 77 Augustine Rd
- 101 Chapel Ridge Dr
- 3802 Scarlet Oak Dr
