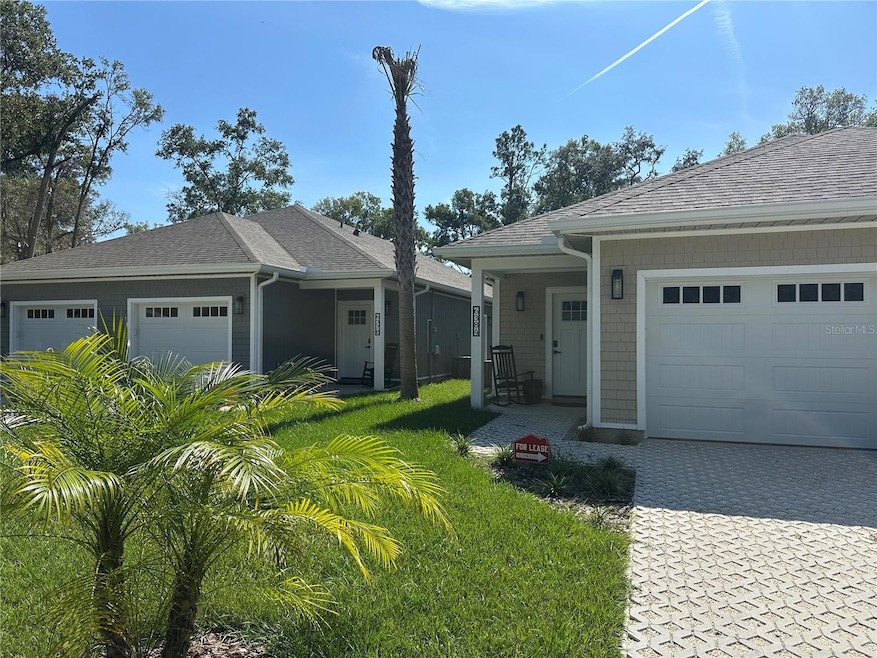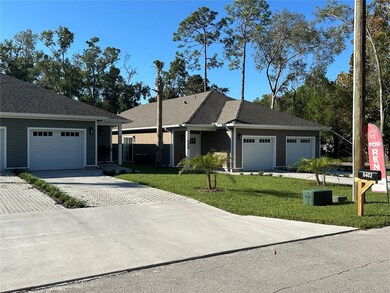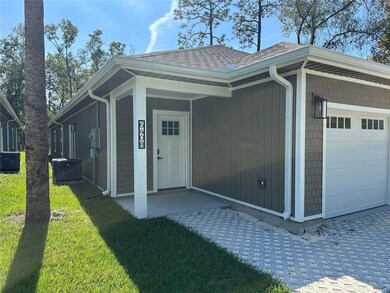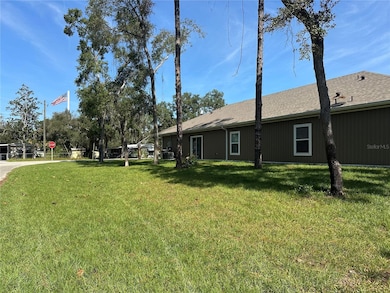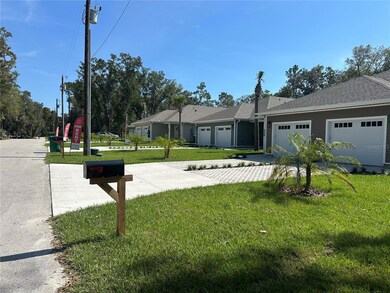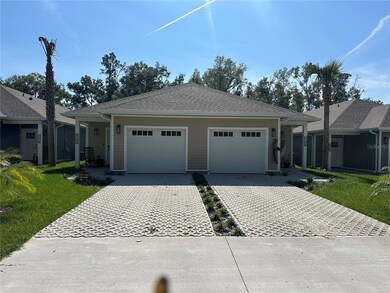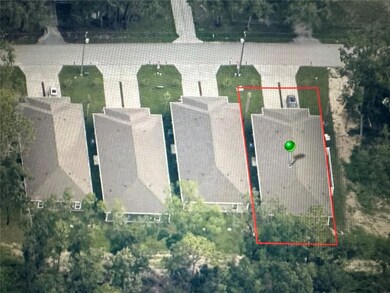6376 W Flanders Ln Crystal River, FL 34429
Mayfair Garden Acres NeighborhoodEstimated payment $3,044/month
Highlights
- Open Floorplan
- Main Floor Primary Bedroom
- 1 Car Attached Garage
- Wood Flooring
- High Ceiling
- Eat-In Kitchen
About This Home
THE NARROWS OF CRYSTAL RIVER ...NEW 2024 LUXURY DUPLEX Lifestyle asset you must have. (Can buy all 4 see mls) All are 3-bedroom, 2-bathroom with 1 car garage. Live in one and rent the other. Crystal River is known for its spring-fed rivers, outdoor recreation, access to the Gulf of Mexico, and unique natural experiences (such as being known as the “Manatee Capital of the World”). The ENTRY PRICE is relatively modest, as the area continues to attract demand. From spa-like bathrooms with marble showers to an open-concept living space Florida home. Modern finishes. Natural light. High vaulted Ceilings. Every detail designed for comfort. Featuring luxury wood plank style flooring, Breakfast bar, Quartz countertops Stainless steel Samsung appliances, a kitchen pantry, Washer dryer hook-ups, Ring door security, Walk-in shower, Walk-in closets, Dual Vanity, Remote thermostats, Remote ceiling fans, Board and batten wall design, Recessed LED lighting, Garage w/remote & keypad, Window coverings, Wheelchair access, High-speed internet. Short & Long term lease allowed. Pet Friendly too. Currently renting for $1750-$1950 annually or Short term for $2400
Listing Agent
COMPASS FLORIDA LLC Brokerage Phone: (305) 851-2820 License #3189231 Listed on: 10/26/2025

Property Details
Home Type
- Multi-Family
Est. Annual Taxes
- $115
Year Built
- Built in 2024
Lot Details
- 7,000 Sq Ft Lot
HOA Fees
- $25 Monthly HOA Fees
Parking
- 1 Car Attached Garage
Home Design
- Duplex
- Block Foundation
- Slab Foundation
- Shingle Roof
- Concrete Siding
Interior Spaces
- 1,800 Sq Ft Home
- Open Floorplan
- Built-In Features
- High Ceiling
- Ceiling Fan
- Window Treatments
- Combination Dining and Living Room
- Wood Flooring
- Eat-In Kitchen
- Laundry in Garage
Bedrooms and Bathrooms
- 6 Bedrooms
- Primary Bedroom on Main
- 4 Bathrooms
Utilities
- Central Air
- Heating Available
- Cable TV Available
Listing and Financial Details
- Visit Down Payment Resource Website
- Legal Lot and Block 8-16 / 5
- Assessor Parcel Number 3528647
Community Details
Overview
- 2 Units
- The Narrrows Condos
- 000515 Crystal Heights Dev/Sec 1 Subdivision
Building Details
- Operating Expense $4,570
- Gross Income $42,600
Map
Home Values in the Area
Average Home Value in this Area
Property History
| Date | Event | Price | List to Sale | Price per Sq Ft |
|---|---|---|---|---|
| 11/01/2025 11/01/25 | Price Changed | $569,900 | -8.8% | $317 / Sq Ft |
| 10/23/2025 10/23/25 | For Sale | $625,000 | -- | $347 / Sq Ft |
Source: Stellar MLS
MLS Number: TB8441643
- 6384 W Flanders Ln
- 6408 W Flanders Ln
- 6396 W Flanders Ln
- 6377 W Flanders Ln
- 6344 W Crystal Heights Dev Sec 1 Ln
- 6311 W Cherrywood Ct
- 6291 W Arter St
- 896 N Hollywood Cir
- 6310 W Orange Ln
- 807 N Hollywood Cir
- 6101 W Pine Cir
- 273 N Rock Crusher Rd
- 1385 N Hunterston Point
- 6894 W Vanaman Ct
- 5881 W Gulf To Lake Hwy
- 5961 W Douneray Loop
- 6552 W Gulf To Lake Hwy
- 6018 W Bromley Cir
- 6574 W Gulf To Lake Hwy
- 671 N Griffith Ave
- 6378 W Flanders Ln
- 6384 W Flanders Ln
- 6396 W Flanders Ln
- 1080 N Hollywood Cir
- 6532 W Norvell Bryant Hwy
- 6000 W Poplar Springs Cir
- 6538 W Norvell Bryant Hwy Unit 6538
- 6534 W Norvell Bryant Hwy
- 1163 N Tiger Point
- 1164 N Lion Cub Point
- 1153 N Lion Cub Point Unit 5
- 1151 N Lion Cub Point Unit 5
- 5220 W Mountainview Cir
- 5652 W Nobis Cir
- 5525 W Irving Ct
- 1542 SE Pinwheel Dr
- 1409 SE 4th Ave
- 1004 SE 5th Ave
- 1107 SE 4th Ave
- 773 NE 9th St Unit E
