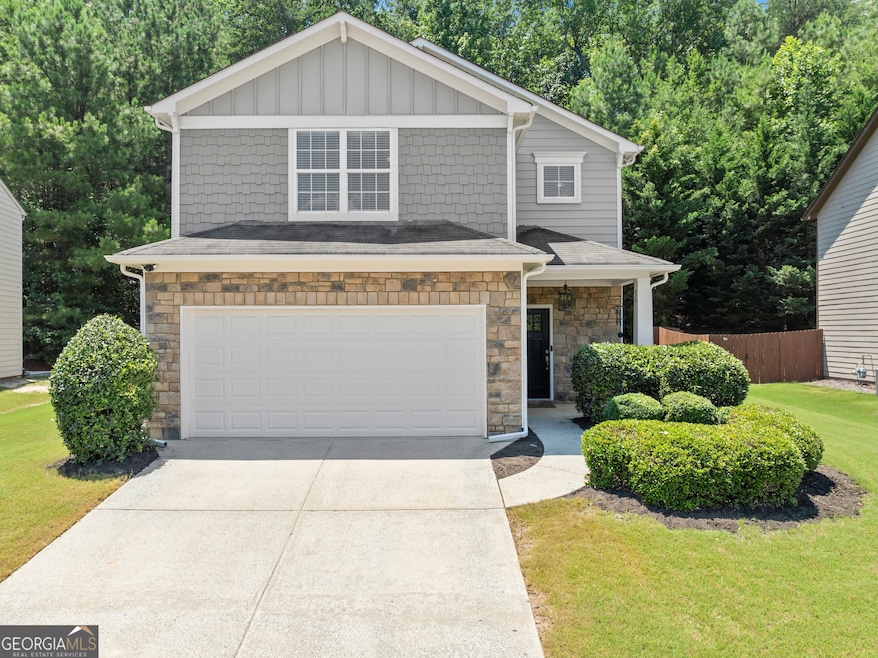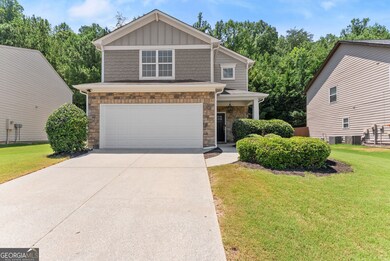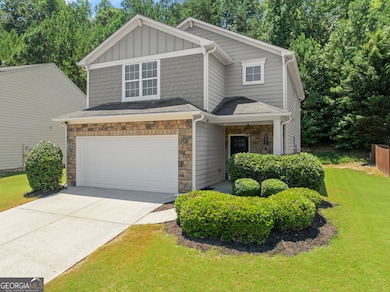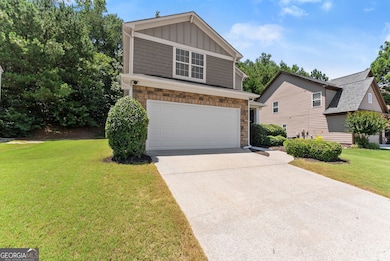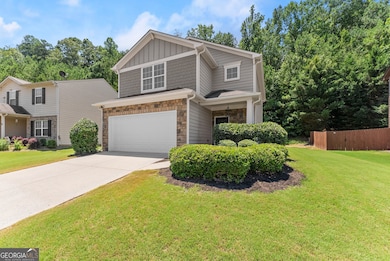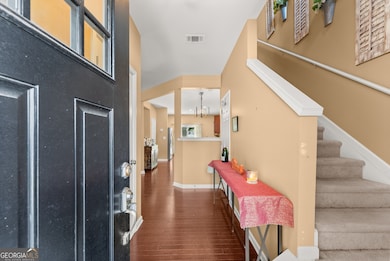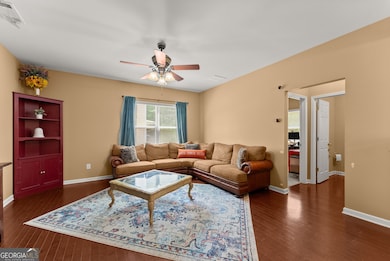6377 Barker Station Walk NE Sugar Hill, GA 30518
Estimated payment $2,835/month
Highlights
- Craftsman Architecture
- Clubhouse
- Wood Flooring
- Sycamore Elementary School Rated A-
- Private Lot
- Loft
About This Home
Located just one mile from Lake Lanier, this beautifully maintained home is situated in the highly desirable community of Sugar Hill. The open-concept floor plan features a spacious dining area and an eat-in kitchen with granite countertops-perfect for both everyday living and entertaining. The main level includes a versatile bedroom that can also function as a home office or guest suite. Upstairs, a large landing offers additional flexible space-ideal for a second office, playroom, or media area. This low-maintenance property is part of an active HOA community with swim and tennis amenities. With ample living space, stylish finishes, and a prime location near Lake Lanier, this home offers the perfect blend of comfort, convenience, and lifestyle.
Home Details
Home Type
- Single Family
Est. Annual Taxes
- $6,560
Year Built
- Built in 2012
Lot Details
- 0.26 Acre Lot
- Private Lot
- Level Lot
HOA Fees
- $48 Monthly HOA Fees
Parking
- Garage
Home Design
- Craftsman Architecture
- Brick Exterior Construction
- Composition Roof
- Wood Siding
Interior Spaces
- 2,088 Sq Ft Home
- 2-Story Property
- High Ceiling
- Ceiling Fan
- Family Room
- Loft
- Pull Down Stairs to Attic
Kitchen
- Oven or Range
- Microwave
- Dishwasher
- Stainless Steel Appliances
- Disposal
Flooring
- Wood
- Carpet
- Tile
Bedrooms and Bathrooms
- Walk-In Closet
- Double Vanity
- Soaking Tub
- Separate Shower
Laundry
- Laundry Room
- Laundry on upper level
Schools
- Sycamore Elementary School
- Lanier Middle School
- Lanier High School
Utilities
- Forced Air Zoned Cooling and Heating System
- Heating System Uses Natural Gas
- Underground Utilities
- Gas Water Heater
- High Speed Internet
- Phone Available
- Cable TV Available
Community Details
Overview
- Association fees include ground maintenance, swimming, tennis
- Barrington Estates Subdivision
Amenities
- Clubhouse
Recreation
- Tennis Courts
- Community Playground
- Community Pool
Map
Home Values in the Area
Average Home Value in this Area
Tax History
| Year | Tax Paid | Tax Assessment Tax Assessment Total Assessment is a certain percentage of the fair market value that is determined by local assessors to be the total taxable value of land and additions on the property. | Land | Improvement |
|---|---|---|---|---|
| 2025 | $582 | $171,080 | $40,000 | $131,080 |
| 2024 | $5,946 | $170,040 | $34,000 | $136,040 |
| 2023 | $5,946 | $154,600 | $32,000 | $122,600 |
| 2022 | $4,568 | $130,160 | $28,000 | $102,160 |
| 2021 | $3,673 | $102,560 | $20,000 | $82,560 |
| 2020 | $4,107 | $102,560 | $20,000 | $82,560 |
| 2019 | $3,524 | $91,080 | $17,200 | $73,880 |
| 2018 | $3,537 | $91,080 | $17,200 | $73,880 |
| 2016 | $2,629 | $67,880 | $14,000 | $53,880 |
| 2015 | $2,660 | $67,880 | $14,000 | $53,880 |
| 2014 | -- | $63,880 | $14,000 | $49,880 |
Property History
| Date | Event | Price | List to Sale | Price per Sq Ft | Prior Sale |
|---|---|---|---|---|---|
| 09/11/2025 09/11/25 | For Sale | $425,000 | -1.4% | $204 / Sq Ft | |
| 05/31/2023 05/31/23 | Sold | $431,000 | +0.2% | $206 / Sq Ft | View Prior Sale |
| 05/14/2023 05/14/23 | Pending | -- | -- | -- | |
| 05/04/2023 05/04/23 | For Sale | $430,000 | -- | $206 / Sq Ft |
Purchase History
| Date | Type | Sale Price | Title Company |
|---|---|---|---|
| Warranty Deed | $431,000 | -- | |
| Warranty Deed | $160,240 | -- |
Mortgage History
| Date | Status | Loan Amount | Loan Type |
|---|---|---|---|
| Open | $423,193 | FHA | |
| Previous Owner | $157,337 | FHA |
Source: Georgia MLS
MLS Number: 10602460
APN: 7-349-530
- 6417 Barker Station Walk
- 6327 Barker Station Walk
- 6897 Barker Station Walk
- 6737 Barker Station Walk
- 598 Austin Creek Dr
- 778 Austin Creek Dr
- 821 Sapphire Ln
- 6458 Pierless Ave NE
- 915 Riverside Rd Unit 3
- 890 Sapphire Ln
- 6223 Sapphire Ct
- 6301 Pierless Ave
- 5730 Arbor Green Cir
- 5671 Arbor Green Cir
- 5683 Riverside Walk Dr
- 5840 Stephens Mill Dr
- 6036 Barker Landing NE Unit ID1254415P
- 6046 Barker Landing NE Unit ID1254396P
- 6066 Barker Landing NE Unit ID1254400P
- 5986 Trail Hikes Dr Unit ID1254386P
- 6009 Mock Ives Ct NE Unit ID1341828P
- 738 Austin Creek Dr
- 5868 Valine Way
- 1175 Riverside Trace
- 1049 Megan Ct
- 888 Saddlebred Way
- 1030 Sycamore Summit
- 5620 Sycamore Rd
- 5670 Winter Bluff Way
- 1099 Arbor Grove Way
- 1201 Bavarian Wood Close
- 1030 J Dorothy Place
- 1081 Shelby Lynn Ct
- 5435 Silk Oak Way
- 1339 Avalon Creek Rd
- 6180 Misty Hill Ln
