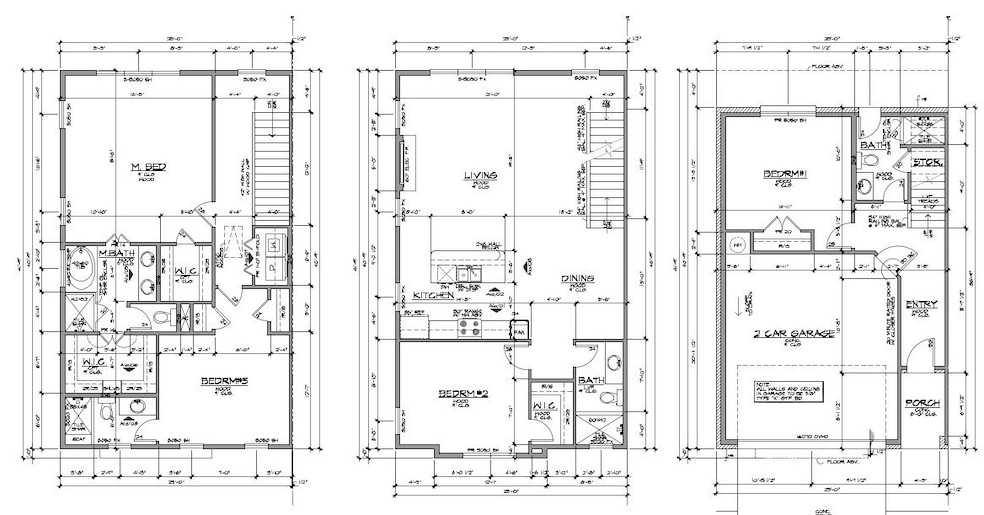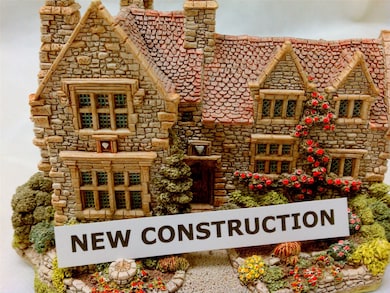6377 Mason Ct Dallas, TX 75227
Buckner Terrace NeighborhoodEstimated payment $2,673/month
Highlights
- New Construction
- 2 Car Attached Garage
- Laundry in Utility Room
- Wood Flooring
- Home Security System
- Central Heating and Cooling System
About This Home
Come see Robbie Hale Homes NEW floorplan at the Enclave Villas on Forney Road. This new construction 2,458 square foot townhome features 4 bedrooms, 4 full baths, and a 2-car garage with longer driveways! Step into luxury when you enter through the first floor, which boasts its own private bedroom and bath perfect for a home office, flex space or guest bedroom. Ascend your wood staircase to the kitchen and living room showcasing matching wood floors, and stainless-steel appliances, including a refrigerator, stove, microwave and dishwasher. Whether entertaining or curling up next to your electric fireplace, this floor is highly functional. The primary bedroom is the true gem of this house. It is a great size and includes two sperate walk in closets with built ins. The primary bath includes dual vanities, a walk-in shower, and a jetted tub. The laundry room is conveniently located just off the primary suite and comes equipped with a washer and dryer. The whole house is energy-efficient to keep you comfortable year-round. This home has a private backyard surrounded by nature to give you an escape from the city, which is located only a few minutes from you. This move-in ready home offers the best of both worlds—a peaceful oasis while being in a prime location for commuting to Dallas. Come check it out to see everything this home has to offer. Builder to pay for title policy, survey & up to $15,000 in seller concessions.
Listing Agent
Builders Realty Brokerage Phone: 972-404-9000 License #0179849 Listed on: 11/19/2025
Townhouse Details
Home Type
- Townhome
Est. Annual Taxes
- $858
Year Built
- Built in 2025 | New Construction
Lot Details
- 2,701 Sq Ft Lot
- Wood Fence
- Sprinkler System
- Few Trees
HOA Fees
- $67 Monthly HOA Fees
Parking
- 2 Car Attached Garage
- Front Facing Garage
Home Design
- Brick Exterior Construction
- Slab Foundation
- Composition Roof
Interior Spaces
- 2,458 Sq Ft Home
- 3-Story Property
- Ceiling Fan
- Electric Fireplace
- Home Security System
Kitchen
- Electric Oven
- Electric Range
- Microwave
- Dishwasher
- Disposal
Flooring
- Wood
- Carpet
- Ceramic Tile
- Luxury Vinyl Plank Tile
Bedrooms and Bathrooms
- 4 Bedrooms
- 4 Full Bathrooms
Laundry
- Laundry in Utility Room
- Dryer
- Washer
Schools
- Frank Guzick Elementary School
- Skyline High School
Utilities
- Central Heating and Cooling System
- High Speed Internet
Listing and Financial Details
- Legal Lot and Block 16 / 19/61
- Assessor Parcel Number 00612800190160000
Community Details
Overview
- Association fees include management, ground maintenance
- Shepherd Plc Hms Association
- Enclave Villas Subdivision
Security
- Carbon Monoxide Detectors
- Fire and Smoke Detector
Map
Home Values in the Area
Average Home Value in this Area
Tax History
| Year | Tax Paid | Tax Assessment Tax Assessment Total Assessment is a certain percentage of the fair market value that is determined by local assessors to be the total taxable value of land and additions on the property. | Land | Improvement |
|---|---|---|---|---|
| 2025 | $858 | $56,000 | $56,000 | -- |
| 2024 | $858 | $44,000 | $44,000 | -- |
| 2023 | $734 | $32,000 | $32,000 | $0 |
| 2022 | $1,000 | $40,000 | $40,000 | $0 |
| 2021 | $264 | $10,000 | $10,000 | $0 |
| 2020 | $271 | $10,000 | $10,000 | $0 |
Property History
| Date | Event | Price | List to Sale | Price per Sq Ft |
|---|---|---|---|---|
| 11/19/2025 11/19/25 | For Sale | $479,900 | -- | $195 / Sq Ft |
Source: North Texas Real Estate Information Systems (NTREIS)
MLS Number: 21115482
APN: 00612800190160000
- 6357 Mason Ct
- 6309 Mason Ct
- 6532 Prairie Flower Trail
- 6205 Lovett Ave
- 5723 Russcrest Dr
- 4877 Fallon Place
- 4602 Ashbrook Rd
- 5807 Winding Woods Trail
- 5040 Hollow Ridge Rd
- 4742 Coyote Trail
- 5823 Marview Ln
- 4606 Hazelhurst Ln
- 5328 Everglade Rd
- 5315 Everglade Rd
- 5008 Urban Crest Rd
- 5118 Breakwood Dr
- 5124 Ashbrook Rd
- 5706 Hillcroft St
- 6202 Belgrade Ave
- 5022 Menefee Dr
- 6321 Mason Ct
- 5607 Emrose Cir
- 5609 Winding Woods Trail
- 4914 Chilton Dr
- 4915 Chilton Dr
- 5015 Ashbrook Rd
- 5720 Twineing St
- 5705 Twineing St
- 5706 Hillcroft St
- 5131 Urban Crest Rd
- 2855 Coteau Way
- 5825 Hillcroft St
- 4810 Berridge Ln
- 7526 Hunnicutt Rd
- 6439 Hollis Ave
- 5440 N Jim Miller Rd
- 6415 Latta St Unit 1
- 2600 Highland Rd
- 6331 Scyene Rd
- 4517 Raleigh Dalton Rd


