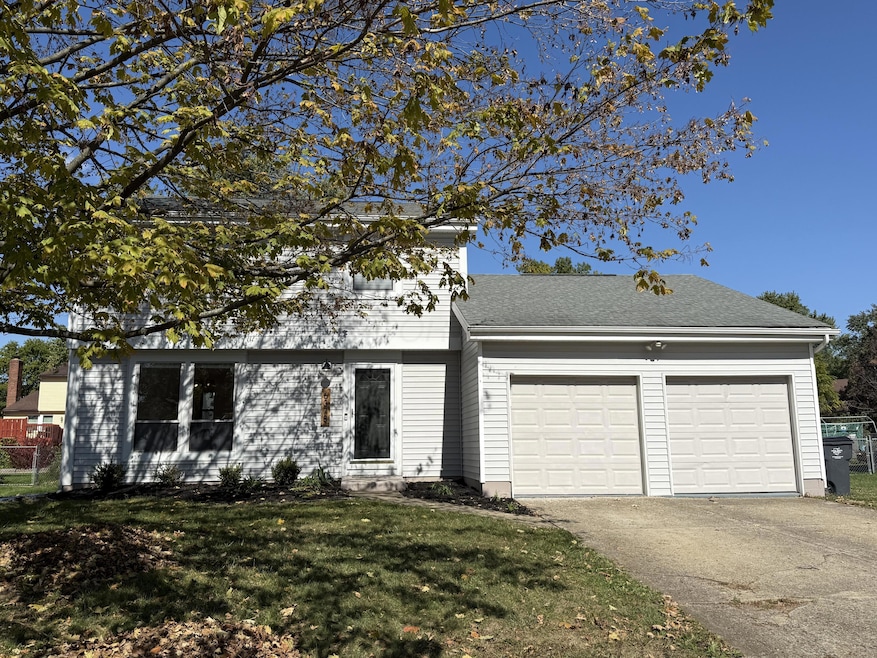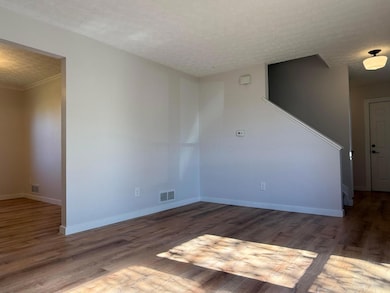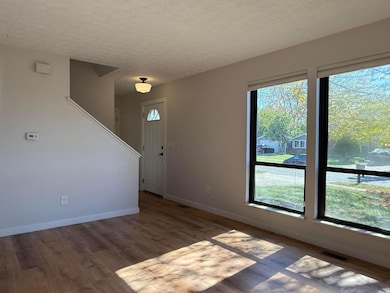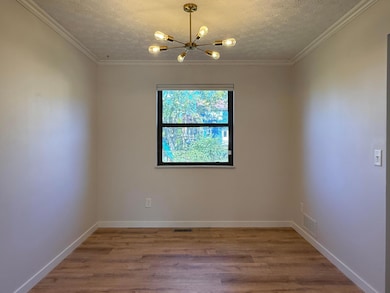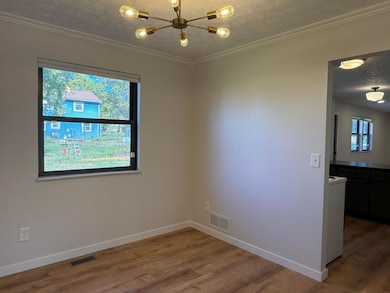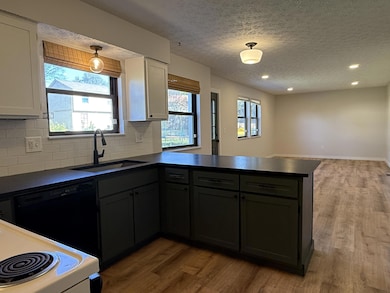6378 Cherroy Dr Reynoldsburg, OH 43068
Highlights
- Traditional Architecture
- Patio
- Forced Air Heating and Cooling System
- 2 Car Attached Garage
- Ceramic Tile Flooring
- Family Room
About This Home
Fantastic rental in Reynoldsburg offers 3- bedrooms, 2.5-bathrooms, an attached two-car garage, two separate living areas, a spacious basement, and a fenced yard. Step inside to a large, sunlit living room that opens into the dining area. The kitchen is equipped with granite countertops, range, refrigerator, dishwasher, plus abundant storage and counter space. The kitchen opens to a huge family room with access to the large patio and fenced backyard. Convenient garage entry and a half bath complete the main floor. Upstairs, you'll find a modern, oversized bathroom and three bright bedrooms—including the primary with a walk-in closet for extra storage. Down in the basement, another full bathroom and plenty of open space provide additional options for living or storage needs, plus the washer and dryer come included! A perfect place to call home!
Listing Agent
Keller Williams Greater Cols License #2016004305 Listed on: 10/13/2025

Home Details
Home Type
- Single Family
Est. Annual Taxes
- $4,138
Year Built
- Built in 1978
Lot Details
- 8,276 Sq Ft Lot
- Fenced
Parking
- 2 Car Attached Garage
- Garage Door Opener
- Off-Street Parking
Home Design
- Traditional Architecture
- Block Foundation
Interior Spaces
- 1,540 Sq Ft Home
- 2-Story Property
- Insulated Windows
- Family Room
Kitchen
- Electric Range
- Dishwasher
Flooring
- Carpet
- Ceramic Tile
- Vinyl
Bedrooms and Bathrooms
- 3 Bedrooms
Laundry
- Laundry on lower level
- Washer and Dryer
Basement
- Partial Basement
- Crawl Space
Outdoor Features
- Patio
Utilities
- Forced Air Heating and Cooling System
- Electric Water Heater
Listing and Financial Details
- Security Deposit $1,950
- Property Available on 10/14/25
- No Smoking Allowed
- 12 Month Lease Term
- Assessor Parcel Number 060-005773
Community Details
Overview
- Application Fee Required
Pet Policy
- Pets allowed on a case-by-case basis
- Pets up to 75 lbs
Map
Source: Columbus and Central Ohio Regional MLS
MLS Number: 225038891
APN: 060-005773
- 2186 Leah Ln
- 6348 E Livingston Ave
- 6682 Woodsedge Dr
- 0 Brice Rd
- 0 Radekin Rd Unit 225029852
- 6584 Benjamin Dr
- 6004 Radekin Rd
- 2826-2828 Continental Dr
- 6728 Greenbush Dr
- 6772 Gilette Dr
- 6605 Hancock Ct
- 6784 Greenbush Dr
- 1930 Walnut Hill Park Dr
- 1888 Birkdale Dr
- 6775 Centennial Dr
- 6486 Ethan Dr
- 6863 Gilette Dr
- 1334 Manor Dr
- 1328 Manor Dr
- 1638 Parkinson Dr
- 6372 Birchview Dr S
- 2080 Birchview Dr S
- 6364 Rippey Cir
- 6592 Steinway Dr
- 6549 Santa Cruz Place
- 6551 Santa Cruz Place Unit 6551
- 1981 Baldwin Rd
- 6033 Lake Club Ct
- 6300 Century City S
- 2760 Flag Ln
- 6691 Gilette Dr
- 6678 Manring Ct
- 1612 Lucks Rd
- 2830 Albemarle Dr
- 2800 Spinnaker Loop
- 6870 E Livingston Ave
- 5675-5685 Chatford Dr
- 6976 Endsleigh Dr
- 5982 Little Brook Way Unit 5982
- 1564 McNaughten Rd
