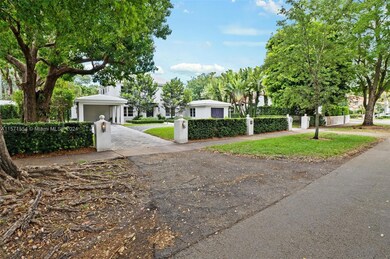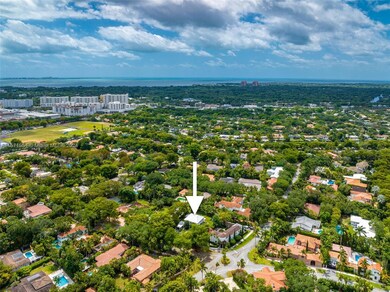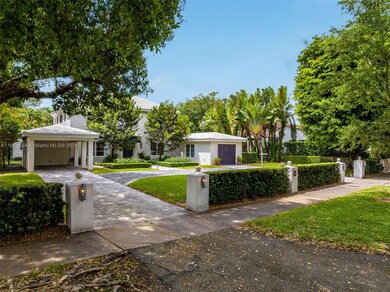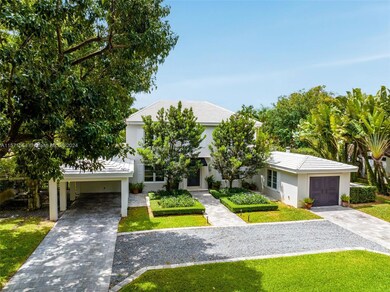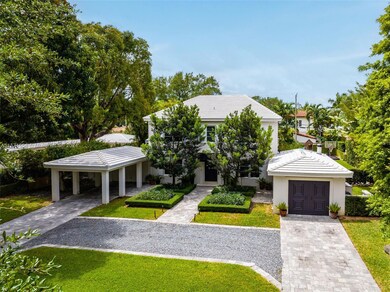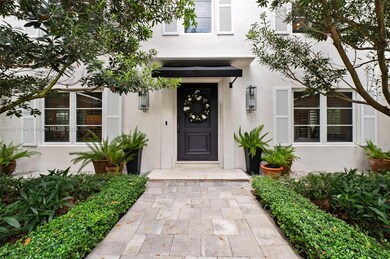
638 Altara Ave Coral Gables, FL 33146
Upper Riviera NeighborhoodHighlights
- Newly Remodeled
- In Ground Pool
- Roman Tub
- George W. Carver Elementary School Rated A
- Maid or Guest Quarters
- Wood Flooring
About This Home
As of August 2024Timeless French-inspired residence in the Italian Village. A classic home exuding sophisticated charm where a beautifully manicured front lawn greets you. The first floor features a formal living room, dining room and family room. The country-French eat-in kitchen has marble countertops, new top of the line appliances and a gas stove. There is a bonus room/office/gym. On the 2nd floor you will find the master BR with a spacious dressing room and a luxurious BA. There is also an ensuite BR, along with 2 BRs sharing a bath. The backyard is perfect for outdoor entertaining, complete with a putting range, basketball court and pool. This fully remodeled home offers the latest technology and conveniences, including a 500-gallon gas tank.
Last Agent to Sell the Property
Compass Florida, LLC License #0535220 Listed on: 04/25/2024

Last Buyer's Agent
NON-MLS MEMBER
MAR NON MLS MEMBER License #SEF
Home Details
Home Type
- Single Family
Est. Annual Taxes
- $22,069
Year Built
- Built in 1965 | Newly Remodeled
Lot Details
- 0.35 Acre Lot
- West Facing Home
- Property is zoned 0100
Parking
- 1 Car Attached Garage
- 1 Carport Space
- Driveway
- Open Parking
Home Design
- Concrete Block And Stucco Construction
Interior Spaces
- 3,324 Sq Ft Home
- 2-Story Property
- Ceiling Fan
- Awning
- Drapes & Rods
- Blinds
- Entrance Foyer
- Family Room
- Formal Dining Room
- Den
- Wood Flooring
Kitchen
- Eat-In Kitchen
- Built-In Self-Cleaning Oven
- Gas Range
- Microwave
- Free-Standing Freezer
- Dishwasher
- Disposal
Bedrooms and Bathrooms
- 4 Bedrooms
- Primary Bedroom Upstairs
- Walk-In Closet
- Maid or Guest Quarters
- Dual Sinks
- Roman Tub
- Bathtub
- Shower Only in Primary Bathroom
Laundry
- Washer
- Laundry Tub
Home Security
- Security System Owned
- High Impact Windows
- High Impact Door
- Fire and Smoke Detector
Outdoor Features
- In Ground Pool
- Patio
- Porch
Utilities
- Central Heating and Cooling System
- Septic Tank
Community Details
- No Home Owners Association
- Coral Gables Riviera Sec Subdivision
- The community has rules related to no recreational vehicles or boats, no trucks or trailers
Listing and Financial Details
- Assessor Parcel Number 03-41-20-022-1361
Ownership History
Purchase Details
Home Financials for this Owner
Home Financials are based on the most recent Mortgage that was taken out on this home.Purchase Details
Home Financials for this Owner
Home Financials are based on the most recent Mortgage that was taken out on this home.Purchase Details
Purchase Details
Similar Homes in the area
Home Values in the Area
Average Home Value in this Area
Purchase History
| Date | Type | Sale Price | Title Company |
|---|---|---|---|
| Warranty Deed | $3,528,000 | None Listed On Document | |
| Deed | $1,450,000 | -- | |
| Warranty Deed | $582,000 | -- | |
| Warranty Deed | $469,200 | -- |
Mortgage History
| Date | Status | Loan Amount | Loan Type |
|---|---|---|---|
| Previous Owner | -- | No Value Available | |
| Previous Owner | $550,000 | Credit Line Revolving | |
| Previous Owner | $300,000 | Credit Line Revolving | |
| Previous Owner | $249,000 | Credit Line Revolving | |
| Previous Owner | $195,000 | Credit Line Revolving | |
| Previous Owner | $417,000 | New Conventional | |
| Previous Owner | $145,000 | Credit Line Revolving | |
| Previous Owner | $200,000 | Credit Line Revolving | |
| Previous Owner | $475,000 | Fannie Mae Freddie Mac | |
| Previous Owner | $250,000 | Credit Line Revolving | |
| Previous Owner | $300,000 | Credit Line Revolving |
Property History
| Date | Event | Price | Change | Sq Ft Price |
|---|---|---|---|---|
| 08/26/2024 08/26/24 | Sold | $3,528,000 | -4.6% | $1,061 / Sq Ft |
| 08/12/2024 08/12/24 | Pending | -- | -- | -- |
| 07/29/2024 07/29/24 | Price Changed | $3,698,000 | -7.4% | $1,113 / Sq Ft |
| 05/14/2024 05/14/24 | Price Changed | $3,995,000 | -4.8% | $1,202 / Sq Ft |
| 04/25/2024 04/25/24 | For Sale | $4,195,000 | +189.3% | $1,262 / Sq Ft |
| 06/19/2018 06/19/18 | Sold | $1,450,000 | -13.7% | $436 / Sq Ft |
| 06/01/2018 06/01/18 | Pending | -- | -- | -- |
| 03/07/2018 03/07/18 | For Sale | $1,680,000 | -- | $505 / Sq Ft |
Tax History Compared to Growth
Tax History
| Year | Tax Paid | Tax Assessment Tax Assessment Total Assessment is a certain percentage of the fair market value that is determined by local assessors to be the total taxable value of land and additions on the property. | Land | Improvement |
|---|---|---|---|---|
| 2025 | $22,236 | $2,316,141 | -- | -- |
| 2024 | $22,069 | $1,226,983 | -- | -- |
| 2023 | $22,069 | $1,191,246 | $0 | $0 |
| 2022 | $21,383 | $1,156,550 | $0 | $0 |
| 2021 | $20,432 | $1,122,865 | $0 | $0 |
| 2020 | $20,198 | $1,107,362 | $688,500 | $418,862 |
| 2019 | $21,126 | $1,113,148 | $688,500 | $424,648 |
| 2018 | $15,359 | $820,489 | $0 | $0 |
| 2017 | $15,225 | $803,614 | $0 | $0 |
| 2016 | $15,599 | $787,086 | $0 | $0 |
| 2015 | $14,497 | $781,615 | $0 | $0 |
| 2014 | $14,692 | $775,412 | $0 | $0 |
Agents Affiliated with this Home
-

Seller's Agent in 2024
Maite Alvarez
Compass Florida, LLC
(305) 609-6869
2 in this area
53 Total Sales
-
N
Buyer's Agent in 2024
NON-MLS MEMBER
MAR NON MLS MEMBER
-

Seller's Agent in 2018
Judith Zeder
Coldwell Banker Realty
(786) 822-0989
10 in this area
349 Total Sales
-

Seller Co-Listing Agent in 2018
Nathan Zeder
Coldwell Banker Realty
(786) 252-4023
8 in this area
172 Total Sales
Map
Source: MIAMI REALTORS® MLS
MLS Number: A11571554
APN: 03-4120-022-1361
- 740 Bird Rd
- 4100 Monserrate St
- 700 Vilabella Ave
- 725 Vilabella Ave
- CONFIDENTIAL Bird Rd
- 4424 Granada Blvd
- 4600 Granada Blvd
- 4620 Granada Blvd
- 4705 Granada Blvd
- 638 Escobar Ave
- 351 San Lorenzo Ave Unit 508
- 351 San Lorenzo Ave Unit 503
- 351 San Lorenzo Ave Unit 403
- 301 Altara Ave Unit 625
- 301 Altara Ave Unit 1012
- 301 Altara Ave Unit 201
- 301 Altara Ave Unit 305
- 301 Altara Ave Unit 1008
- 301 Altara Ave Unit 608
- 448 Cadagua Ave

