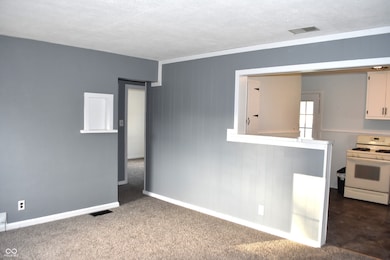638 Byland Dr Beech Grove, IN 46107
Estimated payment $1,167/month
Highlights
- Updated Kitchen
- Wood Flooring
- 2 Car Detached Garage
- Ranch Style House
- No HOA
- Eat-In Kitchen
About This Home
Classic Beech Grove Charmer in Quaint South Grove Location! This Bungalow packs a punch & loaded for living. Modern updates & a full basement adds room for your living needs. Main level has New Carpet, Thermal Windows throughout, 2 Bedrooms, Kitchen & Nice Living Room. Kitchen & Laundry Appliances (Frig, Stove, Dishwasher, Microwave, Washer Dryer) Included. Room to expand in Full Basement with Large Finished Family Room, Open Laundry, Utility & Storage areas. Massive heated Garage (approx 950 sqft) is a delight for car buffs, crafters, woodworkers or someone needing lots of storage, a workshop & other. Garage has lots of electric outlets & workshop area plus added storage shed on back (220 sqft) of garage for mowers, garden tools & more. One of the largest yards in neighborhood with plenty of space for recreation, cookouts (on massive paved patio area) & room to grow enough food to feed yourself & your neighbors. Updates to Electric Panel, Bathroom fixtures, toilet, kitchen fixtures, carpet and other. Whole house fan to bring in evening or morning air. Close to lovely Beech Grove Park & its yearly fireworks (one of nicest parks in Marion County). Neighborhood looks like something out of a Historic America calendar with rows of well kept bungalows built in post WWII expansion. Possession at closing. Quick hop to shops, restaurants, interstate and other personal service providers.
Home Details
Home Type
- Single Family
Est. Annual Taxes
- $1,706
Year Built
- Built in 1951 | Remodeled
Lot Details
- 0.27 Acre Lot
Parking
- 2 Car Detached Garage
Home Design
- Ranch Style House
- Block Foundation
- Aluminum Siding
Interior Spaces
- Paddle Fans
- Combination Kitchen and Dining Room
- Storage
- Washer and Dryer Hookup
- Attic Access Panel
Kitchen
- Updated Kitchen
- Eat-In Kitchen
- Gas Oven
Flooring
- Wood
- Carpet
- Vinyl
Bedrooms and Bathrooms
- 2 Bedrooms
- 1 Full Bathroom
Basement
- Partial Basement
- Laundry in Basement
Schools
- Beech Grove Middle School
- South Grove Intermediate School
- Beech Grove Sr High School
Utilities
- Forced Air Heating System
- Gas Water Heater
Community Details
- No Home Owners Association
- Underwood Simpson Park Subdivision
Listing and Financial Details
- Legal Lot and Block 491028131041000502 / 3
- Assessor Parcel Number 491028131041000502
Map
Home Values in the Area
Average Home Value in this Area
Tax History
| Year | Tax Paid | Tax Assessment Tax Assessment Total Assessment is a certain percentage of the fair market value that is determined by local assessors to be the total taxable value of land and additions on the property. | Land | Improvement |
|---|---|---|---|---|
| 2024 | $1,613 | $131,300 | $22,000 | $109,300 |
| 2023 | $1,613 | $124,900 | $22,000 | $102,900 |
| 2022 | $1,360 | $104,700 | $22,000 | $82,700 |
| 2021 | $1,262 | $100,400 | $22,000 | $78,400 |
| 2020 | $1,262 | $104,300 | $22,000 | $82,300 |
| 2019 | $1,223 | $103,900 | $18,200 | $85,700 |
| 2018 | $1,006 | $89,300 | $18,200 | $71,100 |
| 2017 | $935 | $82,400 | $18,200 | $64,200 |
| 2016 | $924 | $83,700 | $18,200 | $65,500 |
| 2014 | $907 | $83,000 | $18,200 | $64,800 |
| 2013 | $907 | $83,000 | $18,200 | $64,800 |
Property History
| Date | Event | Price | List to Sale | Price per Sq Ft | Prior Sale |
|---|---|---|---|---|---|
| 11/05/2025 11/05/25 | Pending | -- | -- | -- | |
| 10/16/2025 10/16/25 | For Sale | $194,900 | +14.6% | $166 / Sq Ft | |
| 06/17/2022 06/17/22 | Sold | $170,000 | 0.0% | $145 / Sq Ft | View Prior Sale |
| 05/11/2022 05/11/22 | Pending | -- | -- | -- | |
| 05/09/2022 05/09/22 | For Sale | $170,000 | 0.0% | $145 / Sq Ft | |
| 04/13/2022 04/13/22 | Pending | -- | -- | -- | |
| 04/11/2022 04/11/22 | For Sale | $170,000 | -- | $145 / Sq Ft |
Purchase History
| Date | Type | Sale Price | Title Company |
|---|---|---|---|
| Warranty Deed | -- | Landquest Title | |
| Deed | -- | -- | |
| Quit Claim Deed | -- | None Available | |
| Interfamily Deed Transfer | -- | -- |
Mortgage History
| Date | Status | Loan Amount | Loan Type |
|---|---|---|---|
| Open | $164,900 | New Conventional |
Source: MIBOR Broker Listing Cooperative®
MLS Number: 22058524
APN: 49-10-28-131-041.000-502







