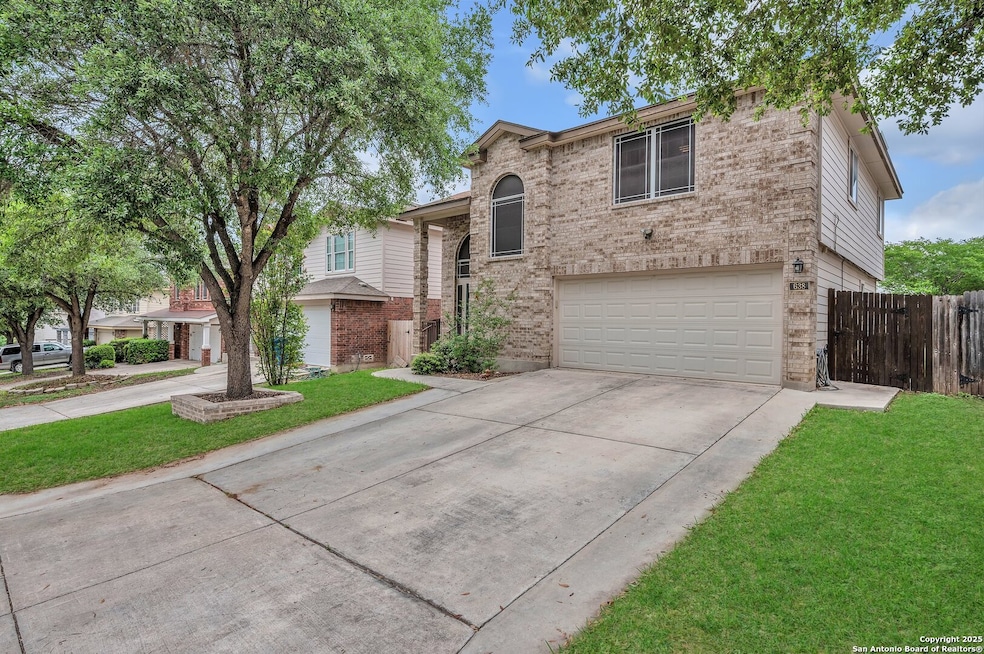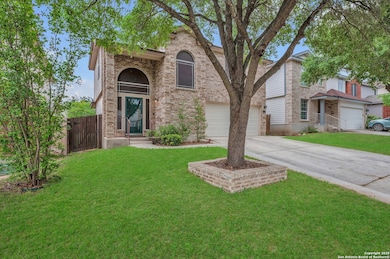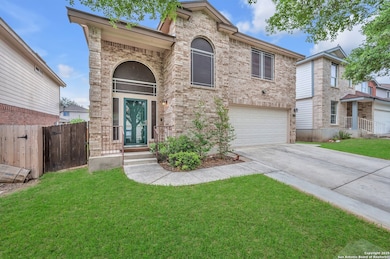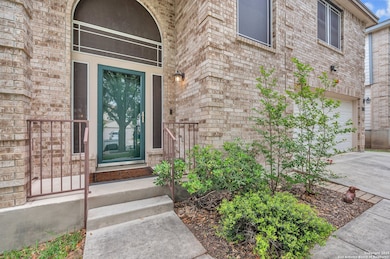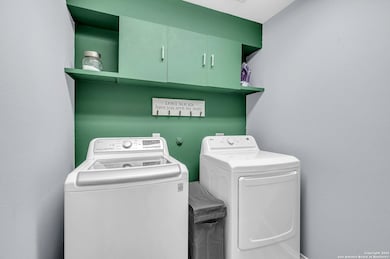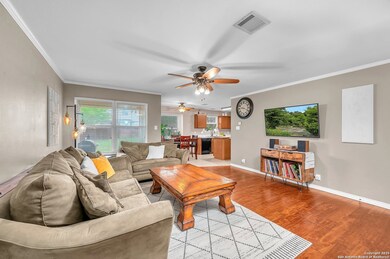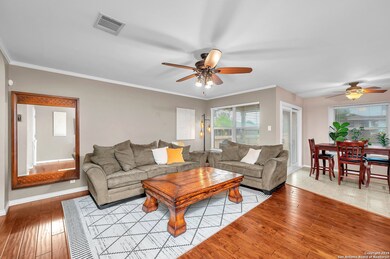
638 Coral Harbor San Antonio, TX 78251
Sierra Springs NeighborhoodEstimated payment $1,865/month
Highlights
- Wood Flooring
- Community Pool
- Soaking Tub
- Two Living Areas
- Breakfast Area or Nook
- Walk-In Closet
About This Home
Enjoy the perfect blend of comfort and style in this beautifully maintained three-bedroom, two-bathroom home, ideally located in the highly desirable Sierra Springs/Spring Vistas neighborhood with easy access to Potranco Road and Loop 1604. From the moment you arrive, the attractive curb appeal will catch your eye featuring a beautifully landscaped front yard, a mature tree, custom hardscaping, and large windows with dark screens. Step inside to find a spacious living room with warm wood flooring that seamlessly flows into a cozy breakfast nook and an island kitchen equipped with sleek black appliances. Upstairs, you'll find a spacious loft that's ideal for a second living area, playroom, or home office. The primary suite serves as a peaceful retreat, featuring a large garden tub and an expansive walk-in closet. Two additional bedrooms and a full bathroom offer plenty of room for family, guests, or versatile use.The spacious backyard is perfect for entertaining, with ample room to grill, relax, or create your ideal outdoor retreat-whether it's a custom deck, lush landscaping, or a future pool. Set in a highly sought-after neighborhood known for top-rated schools, nearby shopping, and quick access to major highways, this home offers both comfort and convenience. Don't miss your chance-schedule your tour today!
Listing Agent
Chris Enfinger
Real Broker, LLC Listed on: 04/30/2025
Home Details
Home Type
- Single Family
Est. Annual Taxes
- $5,573
Year Built
- Built in 2002
Lot Details
- 5,401 Sq Ft Lot
HOA Fees
- $23 Monthly HOA Fees
Parking
- 2 Car Garage
Home Design
- Brick Exterior Construction
- Slab Foundation
- Composition Roof
Interior Spaces
- 1,704 Sq Ft Home
- Property has 2 Levels
- Ceiling Fan
- Window Treatments
- Two Living Areas
- Wood Flooring
Kitchen
- Breakfast Area or Nook
- Built-In Oven
- Stove
Bedrooms and Bathrooms
- 3 Bedrooms
- Walk-In Closet
- Soaking Tub
Laundry
- Laundry on main level
- Washer Hookup
Schools
- Bob Lewis Elementary School
- Vale Middle School
- Stevens High School
Utilities
- Central Heating and Cooling System
- Water Softener is Owned
Listing and Financial Details
- Legal Lot and Block 14 / 56
- Assessor Parcel Number 194000560140
Community Details
Overview
- $255 HOA Transfer Fee
- Spring Vistas Homeownwers Association
- Spring Vistas Subdivision
- Mandatory home owners association
Recreation
- Community Pool
Map
Home Values in the Area
Average Home Value in this Area
Tax History
| Year | Tax Paid | Tax Assessment Tax Assessment Total Assessment is a certain percentage of the fair market value that is determined by local assessors to be the total taxable value of land and additions on the property. | Land | Improvement |
|---|---|---|---|---|
| 2025 | $5,574 | $238,130 | $39,470 | $198,660 |
| 2024 | $5,574 | $243,430 | $39,470 | $203,960 |
| 2023 | $5,574 | $217,304 | $39,470 | $209,300 |
| 2022 | $4,890 | $197,549 | $33,750 | $204,910 |
| 2021 | $4,604 | $179,590 | $30,670 | $148,920 |
| 2020 | $4,531 | $173,670 | $29,810 | $143,860 |
| 2019 | $4,407 | $164,520 | $29,810 | $134,710 |
| 2018 | $4,109 | $153,290 | $29,810 | $123,480 |
| 2017 | $3,983 | $148,330 | $29,810 | $118,520 |
| 2016 | $3,779 | $140,720 | $29,810 | $110,910 |
| 2015 | $3,142 | $134,290 | $23,220 | $111,070 |
| 2014 | $3,142 | $124,150 | $0 | $0 |
Property History
| Date | Event | Price | Change | Sq Ft Price |
|---|---|---|---|---|
| 08/10/2025 08/10/25 | Price Changed | $255,000 | -3.8% | $150 / Sq Ft |
| 07/14/2025 07/14/25 | For Sale | $265,000 | 0.0% | $156 / Sq Ft |
| 07/08/2025 07/08/25 | Off Market | -- | -- | -- |
| 05/25/2025 05/25/25 | Price Changed | $265,000 | -3.6% | $156 / Sq Ft |
| 04/30/2025 04/30/25 | For Sale | $275,000 | -3.5% | $161 / Sq Ft |
| 07/12/2023 07/12/23 | Off Market | -- | -- | -- |
| 04/12/2023 04/12/23 | Sold | -- | -- | -- |
| 03/10/2023 03/10/23 | Pending | -- | -- | -- |
| 02/20/2023 02/20/23 | For Sale | $285,000 | -- | $167 / Sq Ft |
Purchase History
| Date | Type | Sale Price | Title Company |
|---|---|---|---|
| Deed | -- | None Listed On Document | |
| Warranty Deed | -- | -- |
Mortgage History
| Date | Status | Loan Amount | Loan Type |
|---|---|---|---|
| Open | $276,978 | VA | |
| Closed | $276,571 | VA | |
| Previous Owner | $95,465 | FHA | |
| Previous Owner | $113,494 | FHA |
Similar Homes in San Antonio, TX
Source: San Antonio Board of REALTORS®
MLS Number: 1862344
APN: 19400-056-0140
- 647 Granite Cliff
- 623 Coral Harbor
- 614 Granite Cliff
- 635 Lynx Mountain
- 534 Coral Harbor
- 535 Granite Cliff
- 462 Bobcat Hollow
- 510 Limestone Flat
- 10226 Lion Hunt
- 10422 Cub Valley
- 438 Tiger Hills
- 619 Mathis Meadow
- 846 Barrel Point
- 523 Mathis Meadow
- 10019 Tiger Bay
- 915 Marble Point
- 1127 Cougar Country
- 1115 Ranger Peak
- 10711 Cougar Chase
- 630 Leopard Hollow
- 646 Limestone Flat
- 650 Lynx Mountain
- 655 Rattler Bluff
- 531 Rattler Bluff
- 730 Butler Point
- 10526 Tiger Way
- 842 Barrel Point
- 838 Barrel Point
- 10202 Tiger Field
- 10135 Ranger Canyon
- 10106 Trailhead Pass
- 10142 Amber Flora Dr
- 10114 Ranger Canyon
- 1002 Cat Mesa
- 1230 Lion King
- 10462 Pine Glade
- 1019 Magnolia Hill
- 10706 Leopard Path
- 11519 Woollcott St
- 10406 Pine Glade
