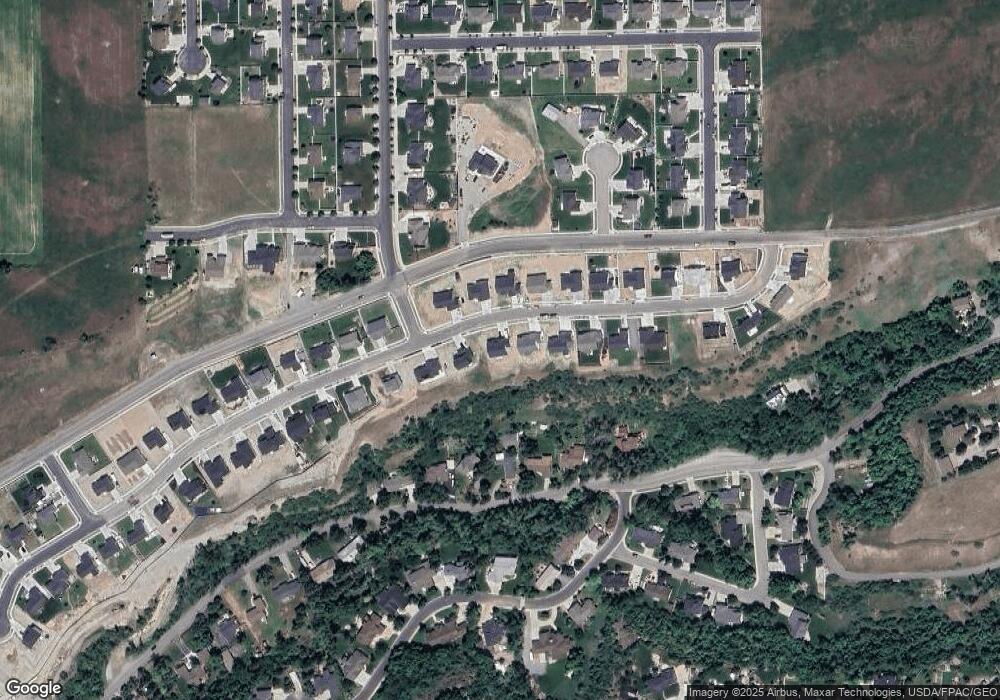638 E Canyon Rim Rd Smithfield, UT 84335
Estimated Value: $690,000 - $779,421
6
Beds
3
Baths
3,698
Sq Ft
$203/Sq Ft
Est. Value
About This Home
This home is located at 638 E Canyon Rim Rd, Smithfield, UT 84335 and is currently estimated at $749,855, approximately $202 per square foot. 638 E Canyon Rim Rd is a home with nearby schools including Birch Creek School, North Cache Middle School, and White Pine Middle School.
Ownership History
Date
Name
Owned For
Owner Type
Purchase Details
Closed on
Sep 20, 2024
Sold by
Donohoe Robin M and Donohoe Roger
Bought by
Donohoe Robin M
Current Estimated Value
Purchase Details
Closed on
Dec 23, 2022
Sold by
Sierra Homebuilders Llc
Bought by
Donohoe Robin M and Donohoe Roger
Home Financials for this Owner
Home Financials are based on the most recent Mortgage that was taken out on this home.
Original Mortgage
$200,000
Interest Rate
6.27%
Purchase Details
Closed on
Aug 23, 2021
Sold by
Lantern Hill Llc
Bought by
Sierra Homebuilders Llc
Create a Home Valuation Report for This Property
The Home Valuation Report is an in-depth analysis detailing your home's value as well as a comparison with similar homes in the area
Home Values in the Area
Average Home Value in this Area
Purchase History
| Date | Buyer | Sale Price | Title Company |
|---|---|---|---|
| Donohoe Robin M | -- | Cache Title | |
| Donohoe Robin M | -- | -- | |
| Sierra Homebuilders Llc | -- | American Secure Title Logan |
Source: Public Records
Mortgage History
| Date | Status | Borrower | Loan Amount |
|---|---|---|---|
| Previous Owner | Donohoe Robin M | $200,000 |
Source: Public Records
Tax History
| Year | Tax Paid | Tax Assessment Tax Assessment Total Assessment is a certain percentage of the fair market value that is determined by local assessors to be the total taxable value of land and additions on the property. | Land | Improvement |
|---|---|---|---|---|
| 2025 | $3,013 | $403,330 | $0 | $0 |
| 2024 | $3,052 | $383,250 | $0 | $0 |
| 2023 | $3,234 | $384,030 | $0 | $0 |
| 2022 | $1,027 | $120,000 | $120,000 | $0 |
Source: Public Records
Map
Nearby Homes
- 475 N 510 E
- 536 N 510 E
- 507 N 510 E
- 525 N 510 E
- 535 N 510 E
- 547 N 510 E
- 557 N 510 E
- 2075 Canyon Rd
- 623 N 510 E
- 604 N 510 E
- Avalon Plan at Sunset Ridges
- Ashmore Plan at Sunset Ridges
- Patriot Plan at Sunset Ridges
- Briarwood Plan at Sunset Ridges
- Arlington Plan at Sunset Ridges
- Bannack Plan at Sunset Ridges
- Hayden Plan at Sunset Ridges
- 236 E 300 N
- 48 Chateau Way Unit 17
- 168 E 520 N
- 638 E Canyon Rim Rd Unit 27
- 642 E Canyon Rim Rd
- 672 E Canyon Rim Rd
- 636 E Canyon Rim Rd Unit 27
- 635 E Canyon Rim Rd Unit 40
- 629 E Canyon Rim Rd
- 625 E Canyon Rim Rd
- 649 E Canyon Rim Rd Unit 41
- 602 E Canyon Rim Rd
- 665 E Canyon Rim Rd Unit 42
- 590 E Canyon Rim Rd
- 595 E Canyon Rim Rd
- 681 E Canyon Rim Rd
- 685 Canyon Rd
- 828 Upper Canyon Rd
- 686 E Canyon Rim Rd
- 705 Canyon Rd
- 715 Canyon Rd
- 675 Canyon Rd
- 476 N 600 E
