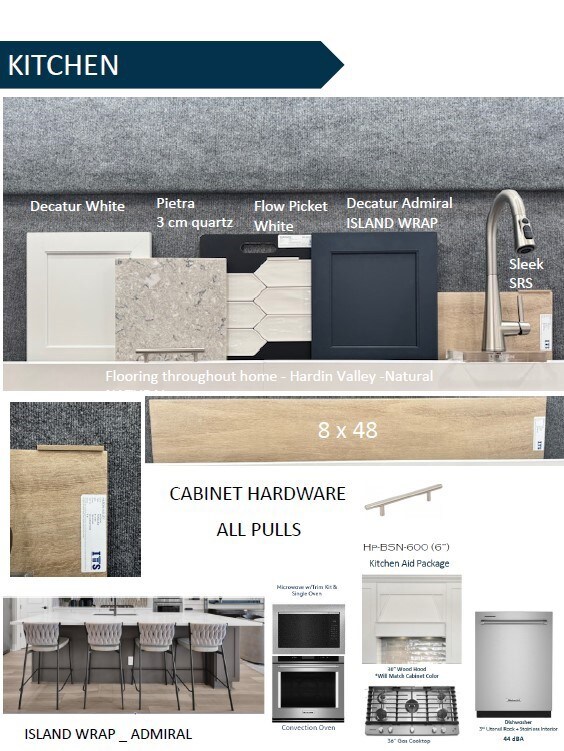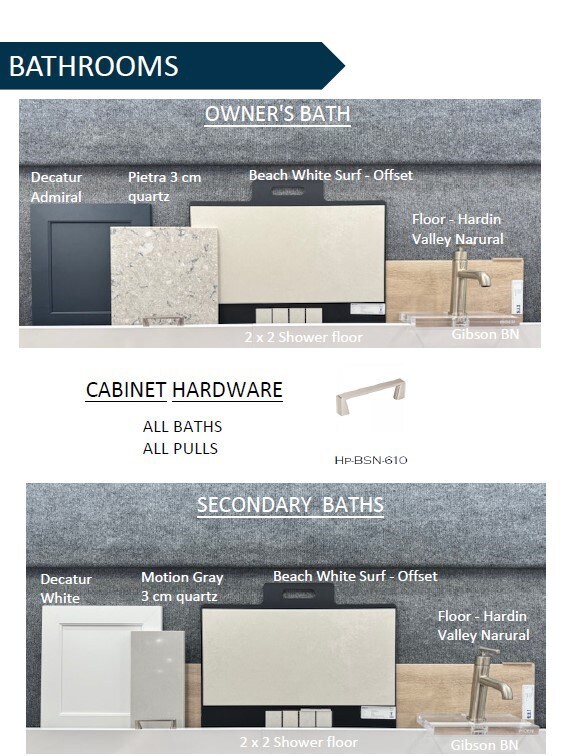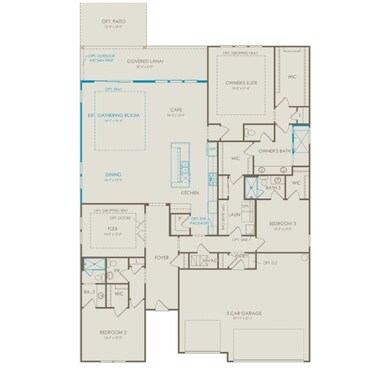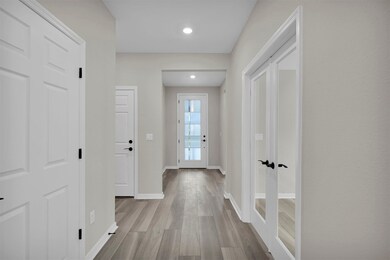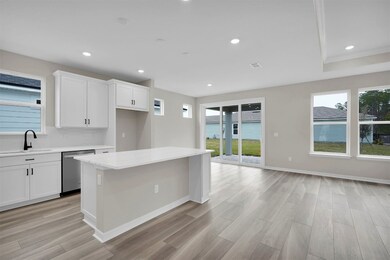Estimated payment $3,226/month
Highlights
- New Construction
- Community Pool
- Cooling Available
- Yulee Elementary School Rated A-
- Rear Porch
- Laundry Room
About This Home
Welcome to the Prosperity, a beautifully designed single-story home featuring the elegant Coastal Elevation—where comfort meets timeless style. This thoughtfully crafted layout offers 2 Bedrooms, 2 Bathrooms, and a versatile Flex Room. At the heart of the home, the spacious Gathering Room seamlessly connects to a stunning Kitchen built for entertaining. Enjoy Built-In Appliances, a Cabinet Wood Hood, White Cabinetry, Quartz Countertops, a Walk-In Pantry, and a large Island that opens to the Covered Lanai. Unwind in the Owner's Suite, a serene retreat with a spa-inspired Ensuite Bath featuring a Walk-In Shower, Dual-Sink Vanity with soft-close Cabinets, Quartz Countertops, a private Water Closet, and a Walk-In Closet. Additional designer upgrades include an enhanced Laundry Room with extra cabinetry, a Water Softener System, Smart Home Package, and more. Come tour this exceptional home today and experience the perfect blend of luxury and livability!
Listing Agent
PULTE REALTY OF NORTH FLORIDA License #3418223 Listed on: 11/05/2025

Home Details
Home Type
- Single Family
Year Built
- Built in 2025 | New Construction
Lot Details
- Lot Dimensions are 50'x126'
- Property is zoned RS-1
HOA Fees
- $294 Monthly HOA Fees
Parking
- 2 Car Garage
Home Design
- Frame Construction
- Shingle Roof
Interior Spaces
- 1,600 Sq Ft Home
- 1-Story Property
- Laundry Room
Kitchen
- Stove
- Microwave
- Dishwasher
- Disposal
Bedrooms and Bathrooms
- 2 Bedrooms
- 2 Full Bathrooms
Outdoor Features
- Rear Porch
Utilities
- Cooling Available
- Central Heating
- Heat Pump System
- Water Softener is Owned
Listing and Financial Details
- Assessor Parcel Number 50-3N-27-1007-0096-0000
Community Details
Overview
- Built by Del Webb
- Wildlight Del Webb Subdivision
Recreation
- Community Pool
Map
Home Values in the Area
Average Home Value in this Area
Property History
| Date | Event | Price | List to Sale | Price per Sq Ft |
|---|---|---|---|---|
| 02/05/2026 02/05/26 | Price Changed | $464,840 | 0.0% | $291 / Sq Ft |
| 01/23/2026 01/23/26 | Price Changed | $464,640 | -0.9% | $290 / Sq Ft |
| 12/31/2025 12/31/25 | Price Changed | $469,000 | -1.4% | $293 / Sq Ft |
| 12/11/2025 12/11/25 | Price Changed | $475,640 | -0.1% | $297 / Sq Ft |
| 12/04/2025 12/04/25 | Price Changed | $476,040 | -5.4% | $298 / Sq Ft |
| 11/05/2025 11/05/25 | For Sale | $503,040 | -- | $314 / Sq Ft |
Source: Amelia Island - Nassau County Association of REALTORS®
MLS Number: 114107
APN: 50-3N-27-1007-0096-0000
- 614 Ecliptic Loop
- 963 Floco Ave
- 918 Floco Ave
- 742 Del Webb Pkwy
- 636 Del Webb Pkwy
- 493 Continuum Loop
- 261 Ecliptic Loop
- 722 Cool Breeze Way
- 328 Ecliptic Loop
- 336 Ecliptic
- 727 Cool Breeze Way
- 401 Tranquil Trail Cir
- 408 Del Webb Pkwy
- 531 Goodwill Ct
- 390 Saw Palmetto St
- 377 Saw Palmetto St
- 436 Jubilee Cir
- 368 Muhly Grass St
- 312 Salt Meadow Loop
- 357 Muhly Grass St
- 305 Whitby Dr
- 205 Daydream Ave
- 125 Daydream Ave
- 549 Wildlight Ave
- 74700 Mills Preserve Cir
- 8701 Hillpointe Cir
- 76163 Long Pond Loop
- 86857 Iron Rail Ct
- 86013 Club Car Place
- 75510 Harvester St
- 86151 Railway Place
- 86624 Shortline Cir
- 86728 Mainline Rd
- 78571 Goldfinch Ln
- 77020 Hardwood Ct
- 86041 Aladdins Way
- 86221 Vegas Blvd
- 77336 Cobblestone Dr
- 76291 Longleaf Loop
- 86223 Cloister Ct

