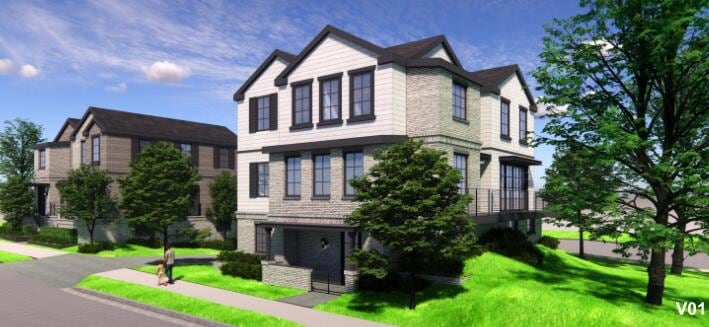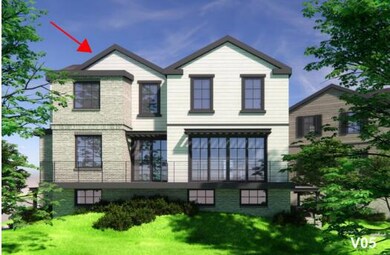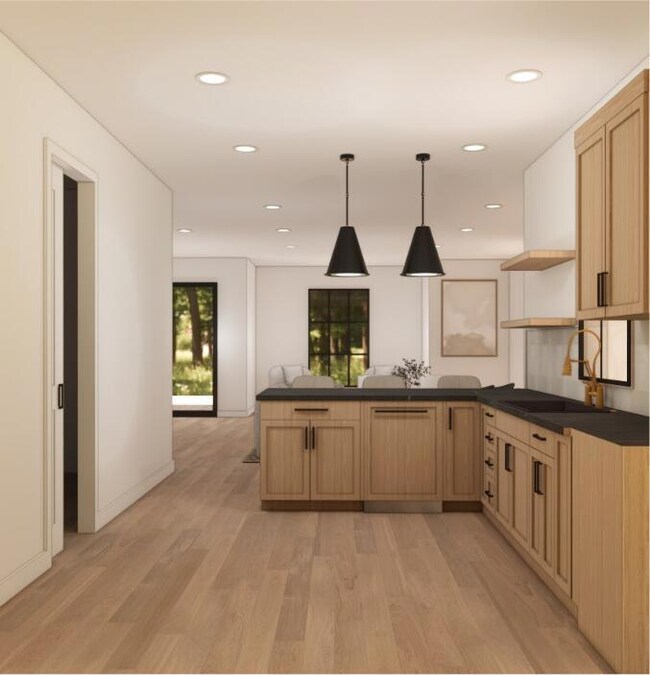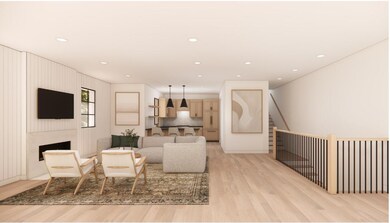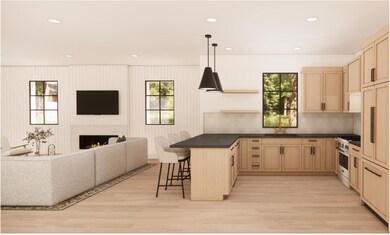638 Fulton St E Unit A1 Grand Rapids, MI 49503
East Hills NeighborhoodEstimated payment $3,740/month
Highlights
- Under Construction
- Colonial Architecture
- Balcony
- 0.4 Acre Lot
- Home Office
- 1-minute walk to Baldwin Park
About This Home
Welcome to Hill Pointe, where modern luxury meets thoughtful design in Grand Rapids' most vibrant neighborhood. This exclusive 8-unit boutique townhome community offers a rare opportunity to own a home designed with intention and crafted for living. Perfectly positioned with a 10/10 walkability score, Hill Pointe places you at the epicenter of East Hills, steps from the city's best dining, shopping, and entertainment.
Step into a home that's more than just another unit in the city—it's a space designed to be yours. This residence features 3 bedrooms, 2.5 baths, and a flexible third bedroom that can transform into the perfect home office or guest retreat. With soaring 9'6'' ceilings, open layouts, and cathedral ceilings, these homes feel as expansive as they are inviting. The heart of the home is the chef-inspired kitchen, designed for both function and style. Quartz countertops flow seamlessly throughout the space, paired with extended cabinetry to provide all the storage you could need. Panelized appliances ensure a sleek, custom look. The centerpiece is the peninsula designed for entertaining, making it easy to host in style.
This home is 1 of only 2 coveted Parkview units, featuring a large deck that overlooks the adjacent park, creating a serene outdoor space perfect for relaxing or entertaining.
Every detail has been meticulously curated, from the vertical shiplap wall that surrounds the fireplace and Visual Comfort lighting fixtures to the mood-setting LED lighting that enhances every corner of your home. Expansive Pella impervious fiberglass black casement windows and oversized sliding patio doors flood the space with natural light, creating a seamless connection between the airy interiors and the outdoors.
Designed by a renowned interior designer, Hill Pointe offers features like a walk-in pantry, a private two-car attached garage, and a primary suite oasis complete with a walk-in closet and spa-inspired bathroom.
Built with the end user in mind, these homes are crafted to be lived innot just built to fill a housing shortage.
Available for move-in this October, Hill Pointe offers early reservation opportunities with customization options and limited-time discounts. Don't miss your chance to be part of this one-of-a-kind community!
Property Details
Home Type
- Condominium
Est. Annual Taxes
- $2,549
Year Built
- Built in 2025 | Under Construction
HOA Fees
- $105 Monthly HOA Fees
Parking
- 2 Car Attached Garage
- Rear-Facing Garage
- Garage Door Opener
Home Design
- Colonial Architecture
- Brick Exterior Construction
- Slab Foundation
- Shingle Roof
- Wood Siding
Interior Spaces
- 2,031 Sq Ft Home
- 3-Story Property
- Ceiling Fan
- Living Room
- Home Office
- Vinyl Flooring
Kitchen
- Oven
- Range
- Microwave
- Dishwasher
Bedrooms and Bathrooms
- 3 Bedrooms
- En-Suite Bathroom
Laundry
- Laundry Room
- Laundry on upper level
Home Security
Outdoor Features
- Balcony
Utilities
- Forced Air Heating and Cooling System
- Heating System Uses Natural Gas
- Electric Water Heater
- High Speed Internet
- Internet Available
- Phone Available
- Cable TV Available
Community Details
Overview
- Association Phone (517) 819-1409
- Hill Pointe Condominium Condos
- Built by Great Lake Construction
- Hill Pointe Condominiums Subdivision
Pet Policy
- Pets Allowed
Security
- Fire and Smoke Detector
Map
Home Values in the Area
Average Home Value in this Area
Property History
| Date | Event | Price | List to Sale | Price per Sq Ft |
|---|---|---|---|---|
| 05/29/2025 05/29/25 | Pending | -- | -- | -- |
| 05/22/2025 05/22/25 | For Sale | $650,000 | -- | $320 / Sq Ft |
Source: MichRIC
MLS Number: 25023705
- 638 Fulton St E Unit C2
- 638 Fulton St E Unit B1
- 609 Stanley Terrace NE
- 17 Union Ave SE Unit B
- 70 Grand Ave NE
- 120 Union Ave SE
- 806 Baldwin St SE
- 623 Cherry St SE
- 23 College Ave SE Unit 16
- 708 Cherry St SE
- 529 Fountain St NE
- 709 Hawthorne St NE
- 505 Cherry St SE Unit 301
- 632 Parkwood St NE
- 100 Dwight Ave SE
- 556 Lyon St NE
- 400 Fulton St E
- 272 Henry Ave SE
- 60 Prospect Ave NE
- 811 Fairmount St SE
