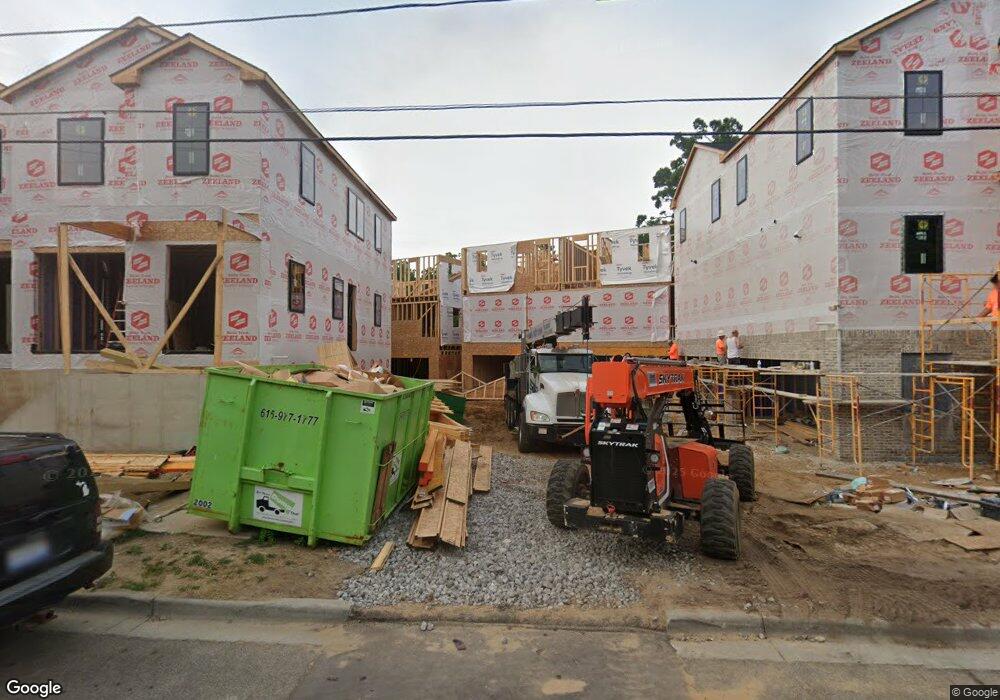638 Fulton St E Unit D7 Grand Rapids, MI 49503
East Hills NeighborhoodEstimated Value: $572,000
2
Beds
3
Baths
1,459
Sq Ft
$392/Sq Ft
Est. Value
About This Home
This home is located at 638 Fulton St E Unit D7, Grand Rapids, MI 49503 and is currently estimated at $572,000, approximately $392 per square foot. 638 Fulton St E Unit D7 is a home located in Kent County with nearby schools including Grand Rapids Montessori Academy, Alger Middle School, and Ottawa Hills High School.
Ownership History
Date
Name
Owned For
Owner Type
Purchase Details
Closed on
May 7, 2025
Sold by
638 Parkview Trio Llc
Bought by
638 Fulton Street Condominium
Current Estimated Value
Purchase Details
Closed on
Jan 19, 2024
Sold by
Michael Properties Llc
Bought by
638 Parkview Trio Llc
Purchase Details
Closed on
Feb 29, 2016
Sold by
Rmcx07 Llc
Bought by
Michael Properties Llc
Purchase Details
Closed on
Apr 10, 2013
Sold by
Ruud Douglas J
Bought by
I & Me Co Llc
Purchase Details
Closed on
Dec 28, 2012
Sold by
Ruud Douglas J
Bought by
I & Me Co Llc
Purchase Details
Closed on
Apr 13, 1999
Sold by
Busch Busch J J and Busch C
Bought by
Ruud D and I&Me Co Llc
Create a Home Valuation Report for This Property
The Home Valuation Report is an in-depth analysis detailing your home's value as well as a comparison with similar homes in the area
Home Values in the Area
Average Home Value in this Area
Purchase History
| Date | Buyer | Sale Price | Title Company |
|---|---|---|---|
| 638 Fulton Street Condominium | -- | None Listed On Document | |
| 638 Parkview Trio Llc | -- | Sun Title | |
| Michael Properties Llc | -- | Attorney | |
| I & Me Co Llc | -- | Grand Rapids Title Agency Ll | |
| I & Me Co Llc | -- | Grand Rapids Title Agency Ll | |
| Ruud D | $11,000 | -- |
Source: Public Records
Tax History Compared to Growth
Tax History
| Year | Tax Paid | Tax Assessment Tax Assessment Total Assessment is a certain percentage of the fair market value that is determined by local assessors to be the total taxable value of land and additions on the property. | Land | Improvement |
|---|---|---|---|---|
| 2025 | $2,485 | $120,800 | $0 | $0 |
| 2024 | $2,485 | $120,800 | $0 | $0 |
| 2023 | $1,589 | $42,100 | $0 | $0 |
| 2022 | $1,510 | $35,100 | $0 | $0 |
| 2021 | $1,471 | $30,500 | $0 | $0 |
| 2020 | $1,422 | $29,100 | $0 | $0 |
| 2019 | $1,412 | $29,100 | $0 | $0 |
| 2018 | $1,412 | $29,100 | $0 | $0 |
| 2017 | $1,377 | $26,100 | $0 | $0 |
| 2016 | $697 | $13,000 | $0 | $0 |
| 2015 | $665 | $13,000 | $0 | $0 |
| 2013 | -- | $33,100 | $0 | $0 |
Source: Public Records
Map
Nearby Homes
- 638 Fulton St E Unit A1
- 638 Fulton St E Unit C2
- 638 Fulton St E Unit B1
- 609 Stanley Terrace NE
- 17 Union Ave SE Unit B
- 70 Grand Ave NE
- 706 Fountain St NE
- 623 Cherry St SE
- 529 Fountain St NE
- 709 Hawthorne St NE
- 505 Cherry St SE Unit 301
- 556 Lyon St NE
- 400 Fulton St E
- 272 Henry Ave SE
- 60 Prospect Ave NE
- 811 Fairmount St SE
- 233 Morris Ave SE
- 321 Henry Ave SE
- 340 Cherry St SE
- 44 Lafayette Ave NE Unit 6
- 643 Lake Dr SE
- 644 Fulton St E
- 644 Fulton St E Unit 646
- 645 Lake Dr SE
- 652 Fulton St E
- 631 Fulton St E Unit 3
- 617 Fulton St E Unit 621
- 635 Fulton St E
- 634 Lake Dr SE
- 630 Lake Dr SE
- 653 Lake Dr SE
- 640 Lake Dr SE
- 700 Fulton St E
- 624 Lake Dr SE
- 648 Lake Dr SE
- 616 Lake Dr SE
- 645 Fulton St E
- 643 Fulton St E
- 619 Fulton St E
- 659 Lake Dr SE
