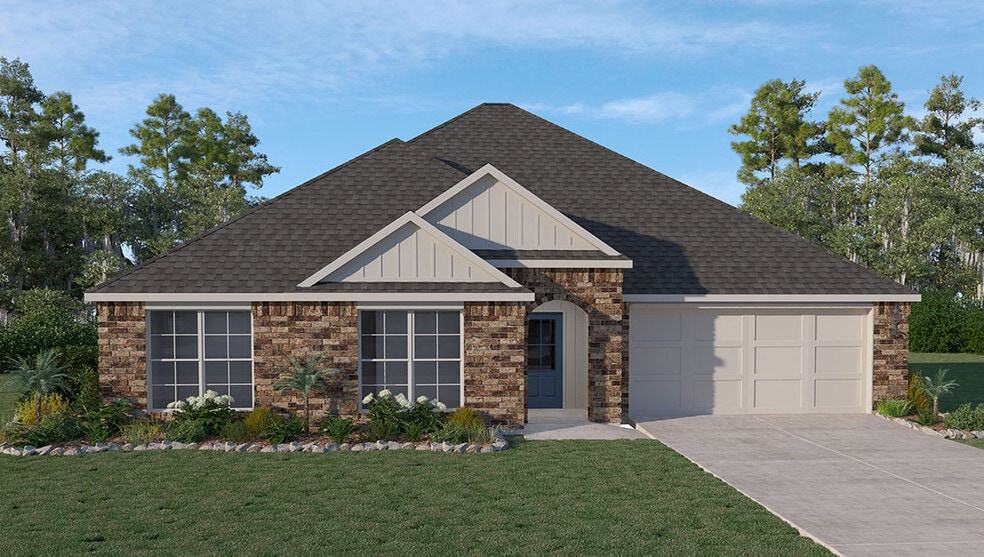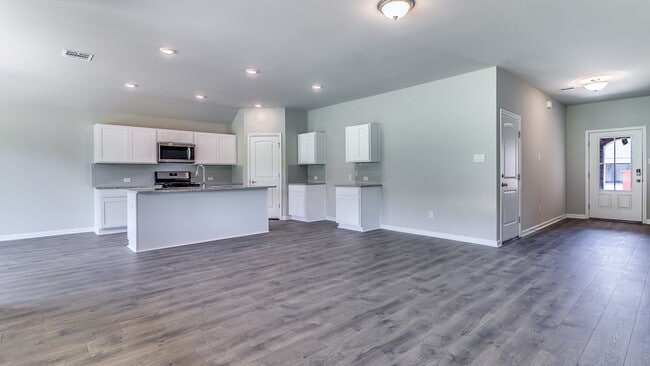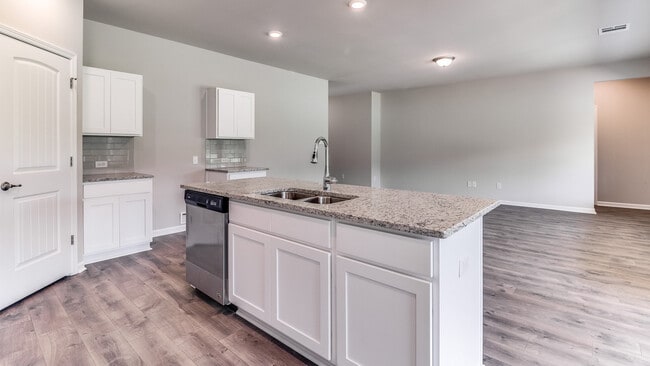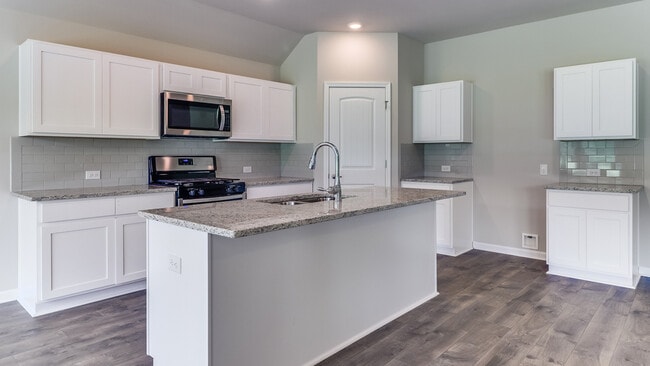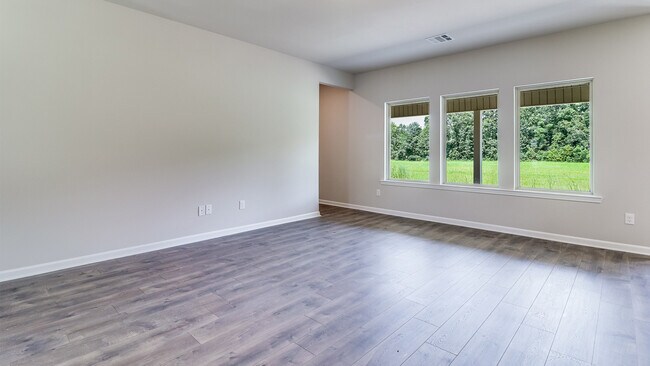
Estimated payment $1,631/month
Highlights
- New Construction
- Pond in Community
- Soaking Tub
- Breaux Bridge Primary School Rated A-
- Walk-In Pantry
- Laundry Room
About This Home
Experience the Weston, a new home floorplan at Parc Ridge community in Breaux Bridge, Louisiana. The Weston is a 4 bedroom 2 bathroom plan with a 2 car garage and an open layout across 1,900 square foot. As you enter the home off the front covered porch, you are greeted with an inviting foyer. To one side of the foyer is a hall leading to the laundry access, bedrooms 2, 3 and 4, and a full bath. Each bedroom has a spacious closet and each bathroom features granite countertops and tile floors. Further down the foyer, you will find the seamless integration of the kitchen, dining, and family room. This area has plenty of natural light from many windows and patio access. The kitchen features stainless steel appliances, granite countertops, subway tile backsplash, shaker style cabinetry, walk-in pantry, and a center island with added seating that is perfect for entertaining guests and family alike. Nearby and tucked away for added privacy is the primary bedroom. This spa-like retreat includes an ensuite bath that features a granite vanity, garden tub and separate shower, and a large walk-in closet. In addition, this new home also comes with a fully sodded yard and is equipped with our Smart Home Technology products that are designed to bring everyday life right to your fingertips. This home is the perfect choice for any family with beautiful amenities, a modern floor plan, and ideal location. Schedule your in person tour of the Weston floorplan at Parc Ridge today!
Sales Office
| Monday - Saturday |
10:00 AM - 6:00 PM
|
| Sunday |
12:00 PM - 6:00 PM
|
Home Details
Home Type
- Single Family
Parking
- 2 Car Garage
Home Design
- New Construction
Interior Spaces
- 1-Story Property
- Walk-In Pantry
- Laundry Room
Bedrooms and Bathrooms
- 4 Bedrooms
- 2 Full Bathrooms
- Soaking Tub
Community Details
- Property has a Home Owners Association
- Pond in Community
Map
Other Move In Ready Homes in Parc Ridge
About the Builder
- Lot 60 Bear Creek Cir
- Parc Ridge
- Tbd Interstate 10
- 000 Rees Street Extension
- 2313 Captain’s Row
- 2000 St
- 0 Degeyter Rd
- 500 Degeyter Rd Unit L
- Tbd Angelwood Cir Unit Lot 13
- Atchafalaya Trace
- 600 Corporate Blvd
- Tbd Earline Dr
- 219 Bridgewater Place
- 318 Lakewood Ave
- 243 Bridgewater Place
- 2011 Rees St
- 272-280 Rees St
- 342 Lakewood Ave
- 126 Greenwood Place
- 120 Greenwood Place
