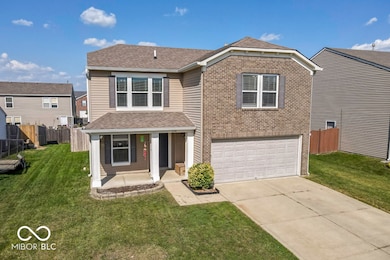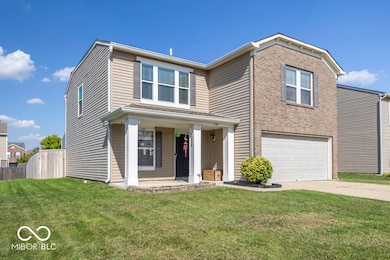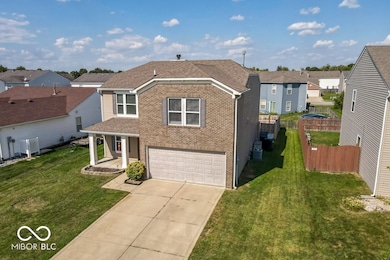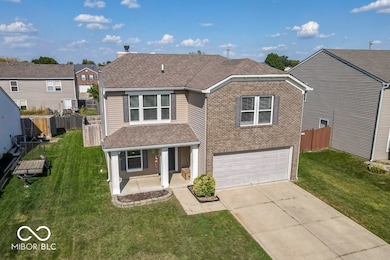638 Harvest Meadow Way Whiteland, IN 46184
Estimated payment $1,655/month
Highlights
- Mature Trees
- 2 Car Attached Garage
- Forced Air Heating and Cooling System
- Mud Room
- Laundry Room
- 3-minute walk to Country Gate Park
About This Home
Beautiful 3-Bed, 2.5-Bath Home in Sought-After Clark-Pleasant Schools This charming and well-maintained home offers the perfect blend of comfort, functionality, and location. Nestled in a peaceful Whiteland neighborhood of Country Gatr, it features 3 spacious bedrooms with walk in closets, 2.5 baths, and thoughtful updates throughout. Enjoy quiet evenings on the covered front porch, or entertain guests in the open-concept kitchen and living room, perfect for gatherings. The kitchen includes a large pantry and plenty of prep space, while the adjoining Great Room provides a warm, welcoming feel Upstairs, the spacious primary suite features a walk-in closet, and carpet has in all bedrooms for a fresh, modern touch. You'll also love the upstairs laundry room-no more hauling clothes up and down stairs! The mudroom entrance off the garage adds everyday convenience, and the new wood privacy fence makes the backyard a peaceful retreat with room for gardening, play, or relaxing. Located in the highly rated Clark-Pleasant School District and just minutes from shopping, dining, and local amenities-this home truly has it all. Schedule your private showing today-homes in this area don't last long!
Home Details
Home Type
- Single Family
Est. Annual Taxes
- $2,120
Year Built
- Built in 2004
Lot Details
- 6,316 Sq Ft Lot
- Mature Trees
Parking
- 2 Car Attached Garage
Home Design
- Slab Foundation
- Vinyl Construction Material
Interior Spaces
- 2-Story Property
- Mud Room
- Living Room with Fireplace
- Combination Kitchen and Dining Room
- Attic Access Panel
Kitchen
- Electric Oven
- Microwave
- Dishwasher
Flooring
- Carpet
- Laminate
Bedrooms and Bathrooms
- 3 Bedrooms
Laundry
- Laundry Room
- Laundry on upper level
Location
- Suburban Location
Utilities
- Forced Air Heating and Cooling System
- Water Heater
Community Details
- Country Gate Subdivision
Listing and Financial Details
- Legal Lot and Block 157 / 2
- Assessor Parcel Number 410516042123000027
Map
Home Values in the Area
Average Home Value in this Area
Tax History
| Year | Tax Paid | Tax Assessment Tax Assessment Total Assessment is a certain percentage of the fair market value that is determined by local assessors to be the total taxable value of land and additions on the property. | Land | Improvement |
|---|---|---|---|---|
| 2025 | $2,121 | $251,900 | $56,000 | $195,900 |
| 2024 | $2,121 | $247,100 | $56,000 | $191,100 |
| 2023 | $2,475 | $237,100 | $56,000 | $181,100 |
| 2022 | $2,093 | $202,100 | $29,900 | $172,200 |
| 2021 | $1,775 | $171,200 | $29,900 | $141,300 |
| 2020 | $1,573 | $151,200 | $29,900 | $121,300 |
| 2019 | $1,502 | $144,600 | $29,900 | $114,700 |
| 2018 | $1,361 | $137,500 | $15,700 | $121,800 |
| 2017 | $1,281 | $127,200 | $15,700 | $111,500 |
| 2016 | $1,271 | $126,100 | $15,700 | $110,400 |
| 2014 | $1,224 | $121,200 | $19,100 | $102,100 |
| 2013 | $1,224 | $122,000 | $19,100 | $102,900 |
Property History
| Date | Event | Price | List to Sale | Price per Sq Ft | Prior Sale |
|---|---|---|---|---|---|
| 11/05/2025 11/05/25 | Price Changed | $279,900 | -1.8% | $141 / Sq Ft | |
| 10/22/2025 10/22/25 | Price Changed | $285,000 | -1.7% | $143 / Sq Ft | |
| 10/15/2025 10/15/25 | Price Changed | $290,000 | -2.8% | $146 / Sq Ft | |
| 10/04/2025 10/04/25 | For Sale | $298,500 | +19.4% | $150 / Sq Ft | |
| 12/08/2023 12/08/23 | Sold | $249,900 | 0.0% | $126 / Sq Ft | View Prior Sale |
| 11/16/2023 11/16/23 | Pending | -- | -- | -- | |
| 10/11/2023 10/11/23 | Price Changed | $249,900 | -3.8% | $126 / Sq Ft | |
| 09/23/2023 09/23/23 | For Sale | $259,900 | -- | $131 / Sq Ft |
Purchase History
| Date | Type | Sale Price | Title Company |
|---|---|---|---|
| Warranty Deed | $249,900 | Chicago Title | |
| Warranty Deed | -- | None Available |
Mortgage History
| Date | Status | Loan Amount | Loan Type |
|---|---|---|---|
| Open | $249,900 | Construction | |
| Previous Owner | $19,165 | Stand Alone Second | |
| Previous Owner | $108,613 | Adjustable Rate Mortgage/ARM |
Source: MIBOR Broker Listing Cooperative®
MLS Number: 22065610
APN: 41-05-16-042-123.000-027
- 779 Harvest Meadow Way
- 53 Oakden Ct
- 57 Oakden Ct
- 1000 Mount Olive Rd
- 1041 Mount Olive Rd
- 551 Greenwood Trace Dr
- 50 Meadow Creek Blvd
- 6540 N Us Highway 31
- 559 Genisis Dr
- 523 Genisis Dr
- 840 Sweetbriar Ave
- 115 Windemere Rd
- 42 Grassyway Ct
- 190 Tracy Ridge Blvd
- 106 Tracy Ridge Blvd
- 256 Bittersweet Dr
- 250 Southlane Dr
- 257 Creekway Ct
- 1119 Chateaugay Ct
- 624 Sweetbriar Ave
- 1102 Berwyn Rd
- 1195 Count Turf Ct
- 1164 Beverly Place
- 2378 Harvest Moon Dr
- 2308 Harvest Moon Dr
- 2301 Harvest Moon Dr
- 944 Shenandoah Way
- 2069 Prairie Sky Ln
- 36 D Redtrunk Ln
- 1771 Elijah Blue Dr
- 1039 Central Park Blvd S
- 1766 Blue Grass Pkwy
- 24 Winterwood Dr
- 150 Declaration Dr
- 1968 Prairie Sky Ln
- 1740 Feather Reed Ln
- 1991 Calvert Cir
- 151 Snowflake Cir
- 936 Bentgrass Dr
- 2130 Summer Breeze Way







