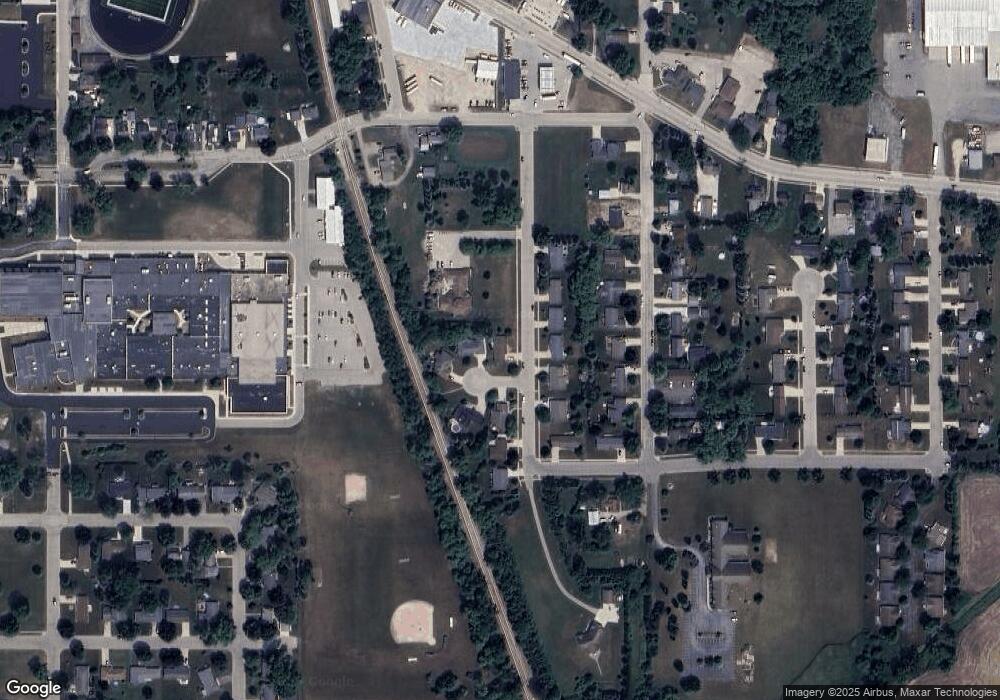Estimated Value: $199,000 - $324,000
3
Beds
3
Baths
1,367
Sq Ft
$202/Sq Ft
Est. Value
About This Home
This home is located at 638 Hilltop Ln, Ripon, WI 54971 and is currently estimated at $275,974, approximately $201 per square foot. 638 Hilltop Ln is a home located in Fond du Lac County with nearby schools including Barlow Park Elementary School, Murray Park Elementary School, and Ripon Middle School.
Create a Home Valuation Report for This Property
The Home Valuation Report is an in-depth analysis detailing your home's value as well as a comparison with similar homes in the area
Home Values in the Area
Average Home Value in this Area
Tax History Compared to Growth
Tax History
| Year | Tax Paid | Tax Assessment Tax Assessment Total Assessment is a certain percentage of the fair market value that is determined by local assessors to be the total taxable value of land and additions on the property. | Land | Improvement |
|---|---|---|---|---|
| 2024 | $3,376 | $158,800 | $20,000 | $138,800 |
| 2023 | $3,281 | $158,800 | $20,000 | $138,800 |
| 2022 | $3,185 | $158,800 | $20,000 | $138,800 |
| 2021 | $3,149 | $158,800 | $20,000 | $138,800 |
| 2020 | $3,441 | $156,600 | $20,000 | $136,600 |
| 2019 | $3,511 | $156,600 | $20,000 | $136,600 |
| 2018 | $3,268 | $156,600 | $20,000 | $136,600 |
| 2017 | $3,374 | $159,100 | $24,700 | $134,400 |
| 2016 | $3,514 | $159,100 | $24,700 | $134,400 |
| 2015 | $3,750 | $159,100 | $24,700 | $134,400 |
| 2014 | $3,698 | $159,100 | $24,700 | $134,400 |
| 2013 | $3,643 | $159,100 | $24,700 | $134,400 |
Source: Public Records
Map
Nearby Homes
- 443 Fenton St
- 520 Village Ln
- Lt16 Village Ln
- 312 Village Ln
- Lt22 Village Ln
- Lt36 Village Ln
- Lt24 Village Ln
- Lt37 Village Ln
- 728 Metomen St
- 402 Village Ln
- 617 Newbury St
- Sonja Plan at Sandmar Village
- Elizabeth III Plan at Sandmar Village
- Isabelle II Plan at Sandmar Village
- Nottingham Plan at Sandmar Village
- Balmore II Plan at Sandmar Village
- Vintage Plan at Sandmar Village
- Edinburgh Plan at Sandmar Village
- Vintage 1A Plan at Sandmar Village
- Elizabeth Plan at Sandmar Village
