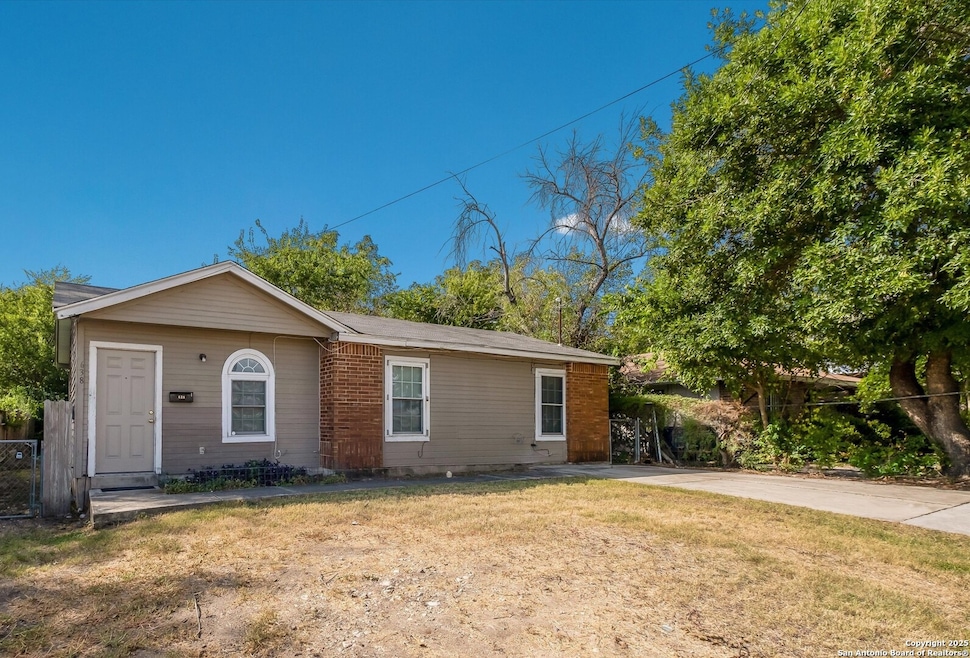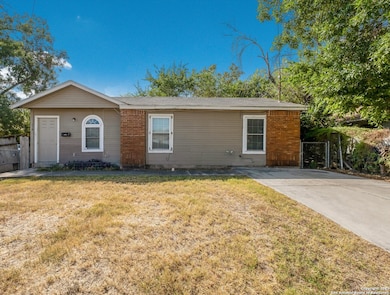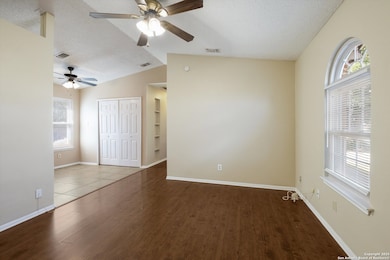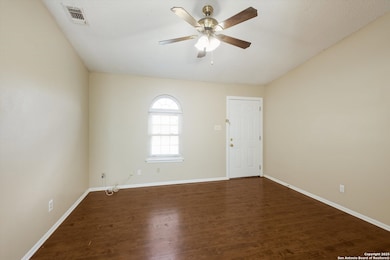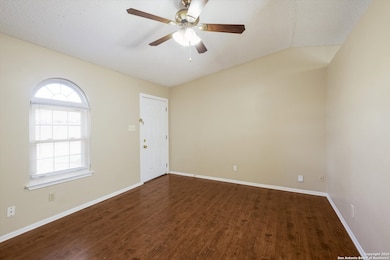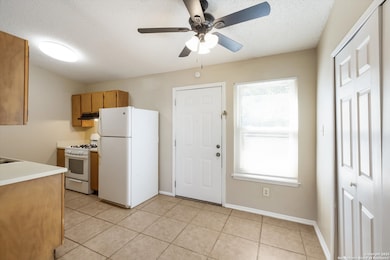638 Hood St San Antonio, TX 78208
Government Hill Neighborhood
3
Beds
1
Bath
840
Sq Ft
7,623
Sq Ft Lot
Highlights
- Laundry Room
- Ceiling Fan
- 1-Story Property
- Central Heating and Cooling System
About This Home
Charming 3 bed, 1 bath (single story) that is move-in ready near the Fort Sam Houston gate. This home features laminate and tile flooring throughout (no carpet), an eat-in kitchen with refrigerator included, and an indoor laundry area. Enjoy a spacious backyard for relaxing or play. Excellent location with easy access to I-35, I-37, Downtown, Southtown, and the Pearl. Up to two non-aggressive pets allowed.
Home Details
Home Type
- Single Family
Est. Annual Taxes
- $4,468
Year Built
- Built in 1990
Interior Spaces
- 840 Sq Ft Home
- 1-Story Property
- Ceiling Fan
- Window Treatments
- Fire and Smoke Detector
Kitchen
- Stove
- Disposal
Bedrooms and Bathrooms
- 3 Bedrooms
- 1 Full Bathroom
Laundry
- Laundry Room
- Washer Hookup
Additional Features
- 7,623 Sq Ft Lot
- Central Heating and Cooling System
Community Details
- Government Hill Subdivision
Listing and Financial Details
- Assessor Parcel Number 011560010370
Map
Source: San Antonio Board of REALTORS®
MLS Number: 1915191
APN: 01156-001-0370
Nearby Homes
- 226 Bee St
- 519 Bee St
- 235 Gray St
- 820 Frank St
- 415 Gray St
- 315 Sandmeyer St
- 1313 Norfleet St
- 222 Sandmeyer St
- 1222 Mason St
- 2539 Dignowity Ave
- 2654 Dignowity Ave
- 123 Sandmeyer St
- 2259 N Interstate 35
- 1118 Mason St
- 1718 N Walters
- 428 Runnels Ave
- 707 Runnels Ave
- 2310 Crosby St
- 207 Rullman Ave
- 1001 Mason St
- 235 Bee St
- 1731 E Carson St Unit 2
- 1731 E Carson St
- 410 Tilden St
- 127 Sandmeyer St
- 707 Runnels Ave Unit 102
- 923 E Carson St
- 1010 Locke St
- 808 E Carson St Unit 101
- 808 E Carson St Unit 102
- 805 Eleanor Ave Unit B
- 743 Eleanor Ave Unit 102
- 719 Eleanor #101
- 216 Lucas St Unit 2
- 216 Lucas St Unit 8
- 216 Lucas St Unit 3
- 210 Lucas St
- 226 Victor St
- 143 Lucas St Unit 102
- 1321 Muncey
