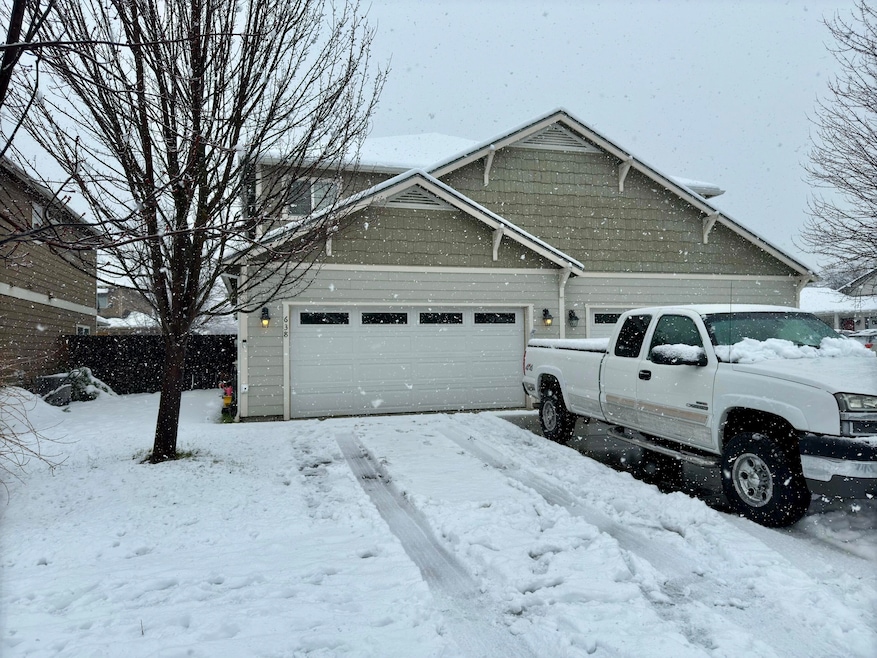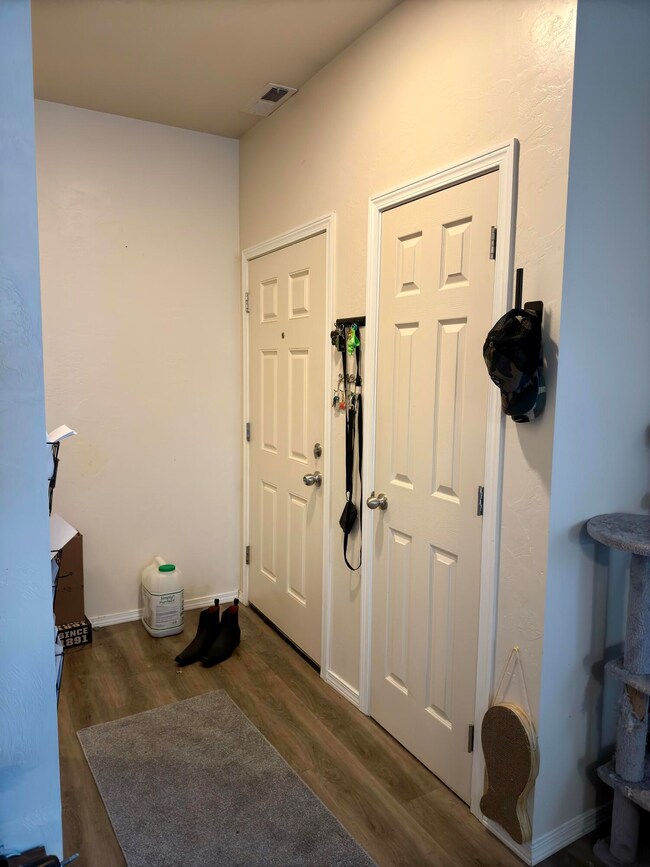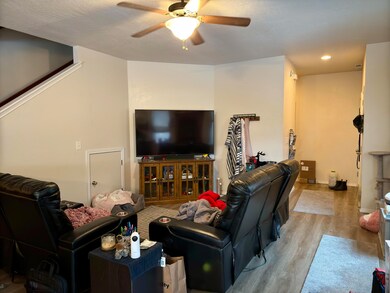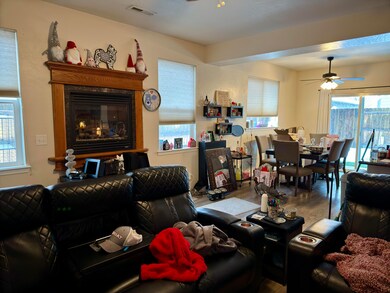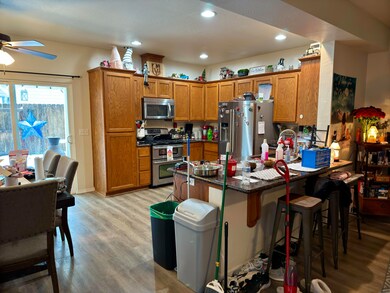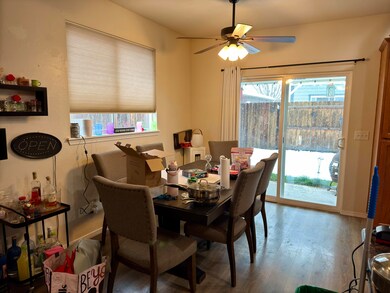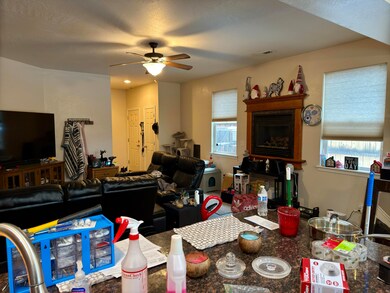
638 Kaitlin Ln Medford, OR 97501
West Main NeighborhoodHighlights
- Two Primary Bedrooms
- Traditional Architecture
- Corner Lot
- Open Floorplan
- End Unit
- Stone Countertops
About This Home
As of May 2025Charming 3-bedroom, 2.5-bathroom townhome in the highly sought-after Heritage Place community in West Medford! Nestled in a quiet and well-kept neighborhood, this home features a spacious and open floor plan, a bright and airy living space, and a well-appointed kitchen with modern appliances. The primary suite offers a private bath and generous closet space, while two additional bedrooms provide flexibility for family, guests, or a home office. Enjoy the convenience of an attached garage, a low-maintenance yard, and easy access to parks, schools, and shopping. Contact us today - this will sell quick!
Last Agent to Sell the Property
RE/MAX Platinum License #201236868 Listed on: 02/05/2025

Townhouse Details
Home Type
- Townhome
Est. Annual Taxes
- $2,825
Year Built
- Built in 2011
Lot Details
- 3,049 Sq Ft Lot
- End Unit
- 1 Common Wall
- Landscaped
- Front and Back Yard Sprinklers
- Sprinklers on Timer
Parking
- 2 Car Attached Garage
- Garage Door Opener
- Shared Driveway
- On-Street Parking
Home Design
- Traditional Architecture
- Frame Construction
- Asphalt Roof
- Concrete Perimeter Foundation
Interior Spaces
- 1,774 Sq Ft Home
- 2-Story Property
- Open Floorplan
- Ceiling Fan
- Gas Fireplace
- Double Pane Windows
- Living Room with Fireplace
- Dining Room
- Surveillance System
- Laundry Room
Kitchen
- Range with Range Hood
- Microwave
- Dishwasher
- Kitchen Island
- Stone Countertops
- Disposal
Flooring
- Carpet
- Vinyl
Bedrooms and Bathrooms
- 3 Bedrooms
- Double Master Bedroom
- Double Vanity
- Bathtub with Shower
Outdoor Features
- Patio
Schools
- Oak Grove Elementary School
- Oakdale Middle School
- South Medford High School
Utilities
- Cooling Available
- Heat Pump System
- Natural Gas Connected
- Water Heater
- Cable TV Available
Listing and Financial Details
- Exclusions: Washer, dryer, fridge, shed & noninclusive personal property
- Assessor Parcel Number 10985888
Community Details
Overview
- No Home Owners Association
- Heritage Place II Subdivision
Security
- Carbon Monoxide Detectors
- Fire and Smoke Detector
Ownership History
Purchase Details
Home Financials for this Owner
Home Financials are based on the most recent Mortgage that was taken out on this home.Purchase Details
Home Financials for this Owner
Home Financials are based on the most recent Mortgage that was taken out on this home.Similar Homes in Medford, OR
Home Values in the Area
Average Home Value in this Area
Purchase History
| Date | Type | Sale Price | Title Company |
|---|---|---|---|
| Warranty Deed | $372,500 | First American Title | |
| Warranty Deed | $206,000 | First American Title |
Mortgage History
| Date | Status | Loan Amount | Loan Type |
|---|---|---|---|
| Open | $30,000 | Credit Line Revolving | |
| Open | $95,000 | New Conventional | |
| Previous Owner | $201,630 | FHA | |
| Previous Owner | $202,268 | FHA | |
| Previous Owner | $90,200 | Commercial | |
| Previous Owner | $150,000 | Unknown |
Property History
| Date | Event | Price | Change | Sq Ft Price |
|---|---|---|---|---|
| 05/07/2025 05/07/25 | Sold | $372,500 | -1.7% | $210 / Sq Ft |
| 03/04/2025 03/04/25 | Pending | -- | -- | -- |
| 02/05/2025 02/05/25 | For Sale | $379,000 | +3.3% | $214 / Sq Ft |
| 04/29/2022 04/29/22 | Sold | $366,800 | +1.0% | $207 / Sq Ft |
| 03/28/2022 03/28/22 | Pending | -- | -- | -- |
| 03/17/2022 03/17/22 | For Sale | $363,000 | -- | $205 / Sq Ft |
Tax History Compared to Growth
Tax History
| Year | Tax Paid | Tax Assessment Tax Assessment Total Assessment is a certain percentage of the fair market value that is determined by local assessors to be the total taxable value of land and additions on the property. | Land | Improvement |
|---|---|---|---|---|
| 2025 | $2,915 | $200,980 | $43,240 | $157,740 |
| 2024 | $2,915 | $195,130 | $41,980 | $153,150 |
| 2023 | $2,825 | $189,450 | $40,760 | $148,690 |
| 2022 | $2,757 | $189,450 | $40,760 | $148,690 |
| 2021 | $2,685 | $183,940 | $39,570 | $144,370 |
| 2020 | $2,629 | $178,590 | $38,420 | $140,170 |
| 2019 | $2,567 | $168,340 | $36,210 | $132,130 |
| 2018 | $2,501 | $163,440 | $35,150 | $128,290 |
| 2017 | $2,456 | $163,440 | $35,150 | $128,290 |
| 2016 | $2,472 | $154,060 | $33,140 | $120,920 |
| 2015 | $2,376 | $154,060 | $33,140 | $120,920 |
| 2014 | $2,334 | $145,230 | $31,240 | $113,990 |
Agents Affiliated with this Home
-
Mason McKinney

Seller's Agent in 2025
Mason McKinney
RE/MAX
(541) 613-0372
1 in this area
15 Total Sales
-
Ada Sanchez

Buyer's Agent in 2025
Ada Sanchez
RE/MAX
(541) 531-8432
16 in this area
192 Total Sales
-
Michael Coble

Seller's Agent in 2022
Michael Coble
Windermere Trails End R.E.
(541) 414-4074
1 in this area
97 Total Sales
-
Steve Thomas

Buyer's Agent in 2022
Steve Thomas
eXp Realty, LLC
(541) 941-9844
14 in this area
473 Total Sales
Map
Source: Oregon Datashare
MLS Number: 220195459
APN: 10985888
- 2363 Dahlia Way
- 672 Heber Ln
- 738 N Ross Ln
- 2355 Kamerin Ln
- 526 Nicholas Lee Dr
- 2406 W McAndrews Rd
- 1215 Sweet Rd
- 623 Hedy Jayne
- 720 Hedy Jayne
- 290 Ross Ln N
- 825 Carol Rae
- 639 Darla Mae
- 2552 Thorn Oak Dr Unit SPC 40
- 2552 Thorn Oak Dr Unit 24
- 2552 Thorn Oak Dr Unit SPC 19
- 208 N Ross Ln
- 517 Western Ave Unit 21-24
- 747 Dahl Place Unit 8
- 710 Dahl Place Unit 20
- 722 Dahl Place Unit 17
