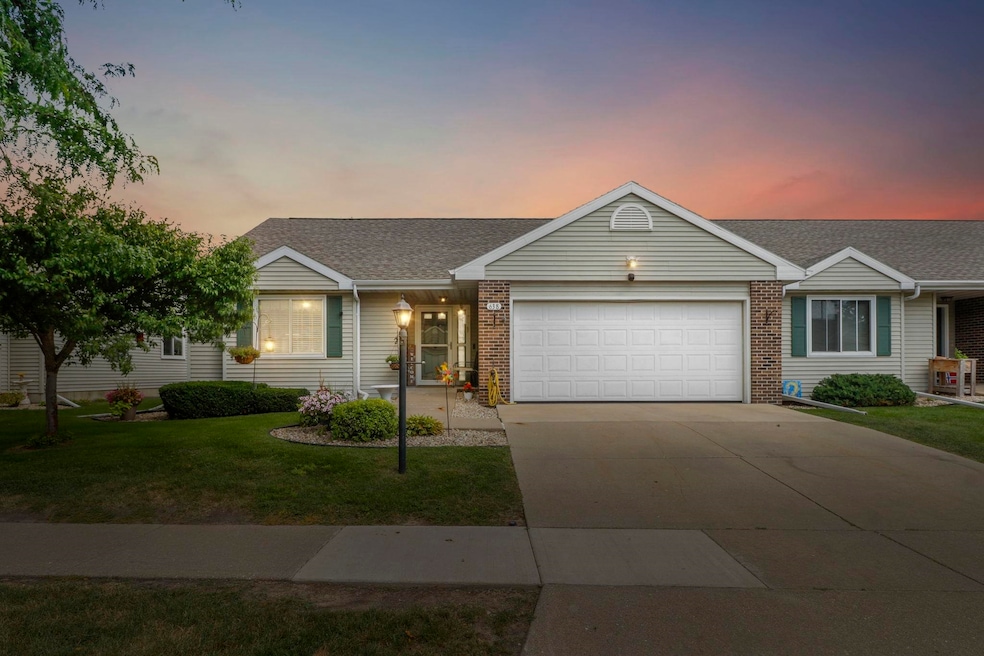
638 Kensington Square Stoughton, WI 53589
Estimated payment $2,596/month
Highlights
- Senior Community
- Wood Flooring
- End Unit
- Vaulted Ceiling
- Main Floor Bedroom
- Bathtub
About This Home
Spacious & inviting 55+ ranch condo in Kensington Square. Welcome to this beautifully maintained, move-in ready end unit, designed for comfort, convenience & community living. The main floor greets you with a bright, cheerful kitchen, a formal dining area perfect for family gatherings, & an open living room filled with natural light. Enjoy two main floor bedrooms, including a serene primary suite with a private bath. The finished lower level adds even more space with a large family room for entertaining & a comfortable guest bedroom. As part of the sought after Kensington Square 55+ community, you'll appreciate the peaceful setting, friendly neighbors & low maintenance lifestyle. Come see why this condo is the perfect place to call home.
Listing Agent
Stark Company, REALTORS Brokerage Phone: 608-658-3345 License #86238-94 Listed on: 08/08/2025

Property Details
Home Type
- Condominium
Est. Annual Taxes
- $5,211
Year Built
- Built in 1996
Lot Details
- End Unit
- Private Entrance
HOA Fees
- $300 Monthly HOA Fees
Home Design
- Ranch Property
- Brick Exterior Construction
- Poured Concrete
- Vinyl Siding
Interior Spaces
- Vaulted Ceiling
- Wood Flooring
Kitchen
- Oven or Range
- Microwave
- Dishwasher
- Disposal
Bedrooms and Bathrooms
- 3 Bedrooms
- Main Floor Bedroom
- 2 Full Bathrooms
- Bathroom on Main Level
- Bathtub and Shower Combination in Primary Bathroom
- Bathtub
Laundry
- Dryer
- Washer
Finished Basement
- Basement Fills Entire Space Under The House
- Sump Pump
- Stubbed For A Bathroom
Parking
- Garage
- Garage Door Opener
Accessible Home Design
- Low Pile Carpeting
Schools
- Fox Prairie Elementary School
- River Bluff Middle School
- Stoughton High School
Utilities
- Forced Air Cooling System
- Radiant Heating System
- Water Softener
- High Speed Internet
- Internet Available
Community Details
- Senior Community
- Association fees include trash removal, snow removal, common area maintenance, common area insurance, reserve fund, lawn maintenance
- 4 Units
- Located in the Kensington Square master-planned community
Listing and Financial Details
- Assessor Parcel Number 0511-063-1438-2
Map
Home Values in the Area
Average Home Value in this Area
Tax History
| Year | Tax Paid | Tax Assessment Tax Assessment Total Assessment is a certain percentage of the fair market value that is determined by local assessors to be the total taxable value of land and additions on the property. | Land | Improvement |
|---|---|---|---|---|
| 2024 | $5,212 | $318,800 | $15,000 | $303,800 |
| 2023 | $4,573 | $292,700 | $15,000 | $277,700 |
| 2021 | $4,260 | $227,900 | $15,000 | $212,900 |
| 2020 | $4,263 | $211,000 | $15,000 | $196,000 |
| 2019 | $4,260 | $204,900 | $15,000 | $189,900 |
| 2018 | $4,127 | $194,300 | $15,000 | $179,300 |
| 2017 | $3,878 | $177,000 | $15,000 | $162,000 |
| 2016 | $3,692 | $168,600 | $15,000 | $153,600 |
| 2015 | $3,773 | $168,600 | $15,000 | $153,600 |
| 2014 | $3,856 | $173,000 | $15,000 | $158,000 |
| 2013 | $3,453 | $171,900 | $15,000 | $156,900 |
Property History
| Date | Event | Price | Change | Sq Ft Price |
|---|---|---|---|---|
| 08/08/2025 08/08/25 | For Sale | $340,000 | -- | $164 / Sq Ft |
Purchase History
| Date | Type | Sale Price | Title Company |
|---|---|---|---|
| Quit Claim Deed | -- | None Available |
Mortgage History
| Date | Status | Loan Amount | Loan Type |
|---|---|---|---|
| Open | $121,299 | New Conventional | |
| Closed | $133,500 | New Conventional | |
| Previous Owner | $50,000 | New Conventional | |
| Previous Owner | $18,900 | Credit Line Revolving | |
| Previous Owner | $134,144 | New Conventional | |
| Previous Owner | $145,600 | Unknown | |
| Previous Owner | $18,000 | Credit Line Revolving | |
| Previous Owner | $145,600 | Unknown |
Similar Homes in Stoughton, WI
Source: South Central Wisconsin Multiple Listing Service
MLS Number: 2006237
APN: 0511-063-1438-2
- 730 Kensington Square Unit 730
- 741 Kensington Square
- 408 Kings Lynn Rd
- 1823 Buckingham Rd
- 453 Nottingham Rd
- 2916 Jackson St
- 1420 Nygaard St
- 811 Devonshire Rd
- 1111 Virgin Lake Dr
- 1125 Virgin Lake Dr Unit 5
- 1632 Roby Rd
- 1301 Jackson St
- 2832 Jackson St
- 2832 Jackson St Unit 37
- 2833 Jackson St
- 2833 Jackson St Unit 68
- 2848 Jackson St
- 2848 Jackson St Unit 35
- 511 Trysil Alley N
- Siena II Plan at The Meadows at Kettle Park West
- 1811 Jackson St
- 300 Silverado Dr
- 2125 Mccomb Rd
- 1233 Jackson St
- 1660 Nygaard St
- 322 W Main St Unit 1
- 316 W Main St Unit 1
- 402 Main Page Ct
- 211 S Water St
- 217 E Jefferson St Unit Lower
- 225 E Jefferson St
- 540 Dunkirk Ave Unit 2
- 200 Chalet Dr Unit 200
- 200 Chalet Dr
- 5801 E Open Meadow Unit 5801
- 5803 E Open Meadows Unit 5803
- 6312 Holscher Rd Unit 6312
- 917 Janesville St
- 218 Wolfe St
- 881-889 Janesville St






