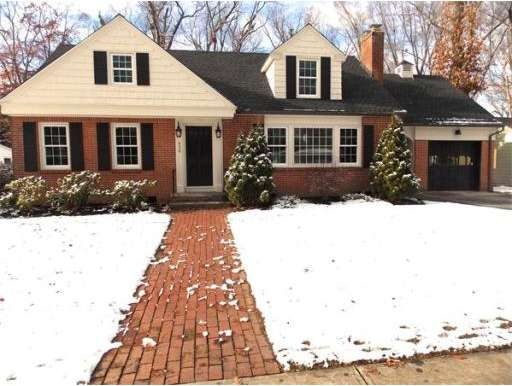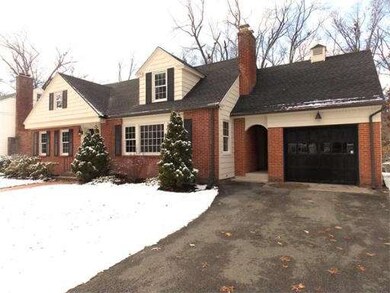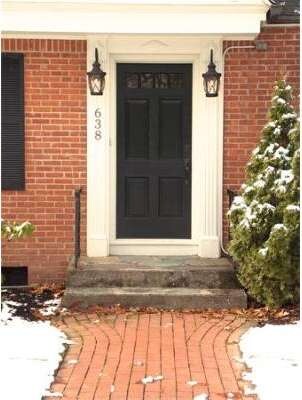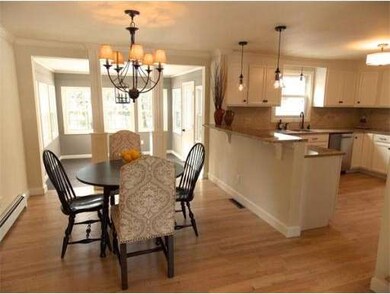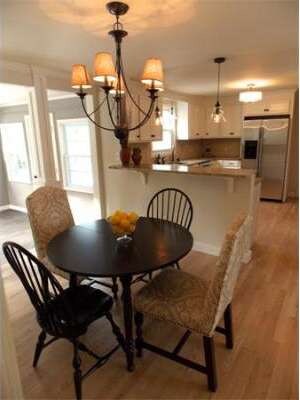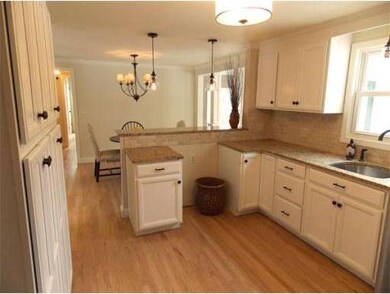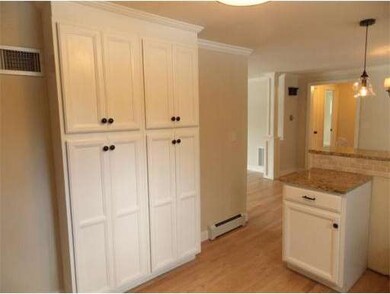
638 Laurel St Longmeadow, MA 01106
About This Home
As of June 2025Exquisitely Remodeled From Top to Bottom Cape Home Centrally Located with Gleaming Hardwood Floors Throughout, Bright New Chef's Kitchen with Granite & Stainless Appliances, Opens to the Rest of Your Living Area. Square Architectural Columns Have Been Added Though the Home to Add to the Custom Craftsmanship and Open Floor Plan. 4 Large Bedrooms with Master Bedroom on 1st or 2nd Floor. With the Neutral Wall Colors and Open Floor Plan this Home is Sure to Welcome All Styles of Decor. With New Windows, Roof, Painting of Exterior, Interior and Updated Bathrooms this Home has Been Thoughtfully Remodeled with Todays Buyers Wants and Needs in Mind.
Last Agent to Sell the Property
Carrie Touchette
Keller Williams Realty License #452507497 Listed on: 11/19/2014
Home Details
Home Type
Single Family
Est. Annual Taxes
$8,803
Year Built
1952
Lot Details
0
Listing Details
- Lot Description: Paved Drive, Level
- Special Features: None
- Property Sub Type: Detached
- Year Built: 1952
Interior Features
- Has Basement: Yes
- Fireplaces: 1
- Number of Rooms: 8
- Amenities: Shopping, Park, Golf Course, Highway Access, Public School
- Electric: 100 Amps
- Energy: Insulated Windows
- Flooring: Tile, Hardwood
- Insulation: Full
- Interior Amenities: Cable Available
- Basement: Full, Interior Access, Concrete Floor
- Bedroom 2: Second Floor
- Bedroom 3: First Floor
- Bedroom 4: First Floor
- Kitchen: First Floor
- Laundry Room: Basement
- Living Room: First Floor
- Master Bedroom: Second Floor
- Master Bedroom Description: Closet - Walk-in, Flooring - Hardwood, Remodeled
- Dining Room: First Floor
Exterior Features
- Construction: Frame
- Exterior: Wood, Brick
- Exterior Features: Patio, Gutters, Sprinkler System
- Foundation: Poured Concrete
Garage/Parking
- Garage Parking: Attached
- Garage Spaces: 1
- Parking: Off-Street, Paved Driveway
- Parking Spaces: 2
Utilities
- Hot Water: Oil
- Utility Connections: for Electric Range
Ownership History
Purchase Details
Home Financials for this Owner
Home Financials are based on the most recent Mortgage that was taken out on this home.Purchase Details
Home Financials for this Owner
Home Financials are based on the most recent Mortgage that was taken out on this home.Purchase Details
Home Financials for this Owner
Home Financials are based on the most recent Mortgage that was taken out on this home.Purchase Details
Home Financials for this Owner
Home Financials are based on the most recent Mortgage that was taken out on this home.Similar Homes in the area
Home Values in the Area
Average Home Value in this Area
Purchase History
| Date | Type | Sale Price | Title Company |
|---|---|---|---|
| Warranty Deed | $515,000 | None Available | |
| Warranty Deed | $452,000 | None Available | |
| Warranty Deed | $315,000 | -- | |
| Warranty Deed | $315,000 | -- | |
| Warranty Deed | -- | -- | |
| Warranty Deed | -- | -- |
Mortgage History
| Date | Status | Loan Amount | Loan Type |
|---|---|---|---|
| Open | $412,000 | Purchase Money Mortgage | |
| Previous Owner | $452,000 | Purchase Money Mortgage | |
| Previous Owner | $236,250 | New Conventional | |
| Previous Owner | $135,000 | New Conventional | |
| Previous Owner | $10,000 | No Value Available |
Property History
| Date | Event | Price | Change | Sq Ft Price |
|---|---|---|---|---|
| 06/17/2025 06/17/25 | Sold | $515,000 | +1.2% | $235 / Sq Ft |
| 05/13/2025 05/13/25 | Pending | -- | -- | -- |
| 04/30/2025 04/30/25 | Price Changed | $509,000 | -3.8% | $232 / Sq Ft |
| 04/18/2025 04/18/25 | For Sale | $529,000 | +17.0% | $241 / Sq Ft |
| 06/27/2022 06/27/22 | Sold | $452,000 | +13.0% | $206 / Sq Ft |
| 05/15/2022 05/15/22 | Pending | -- | -- | -- |
| 05/11/2022 05/11/22 | For Sale | $399,900 | +27.0% | $182 / Sq Ft |
| 03/11/2015 03/11/15 | Sold | $315,000 | 0.0% | $167 / Sq Ft |
| 02/26/2015 02/26/15 | Pending | -- | -- | -- |
| 01/27/2015 01/27/15 | Off Market | $315,000 | -- | -- |
| 01/05/2015 01/05/15 | Price Changed | $325,000 | -1.5% | $172 / Sq Ft |
| 11/19/2014 11/19/14 | For Sale | $330,000 | +70.5% | $175 / Sq Ft |
| 09/18/2014 09/18/14 | Sold | $193,500 | -13.6% | $109 / Sq Ft |
| 07/31/2014 07/31/14 | Pending | -- | -- | -- |
| 07/09/2014 07/09/14 | Price Changed | $224,000 | -8.5% | $126 / Sq Ft |
| 07/03/2014 07/03/14 | For Sale | $244,850 | 0.0% | $138 / Sq Ft |
| 07/01/2014 07/01/14 | Pending | -- | -- | -- |
| 05/22/2014 05/22/14 | Price Changed | $244,850 | -2.0% | $138 / Sq Ft |
| 04/03/2014 04/03/14 | Price Changed | $249,900 | -5.7% | $141 / Sq Ft |
| 03/07/2014 03/07/14 | Price Changed | $265,000 | -6.7% | $149 / Sq Ft |
| 02/07/2014 02/07/14 | For Sale | $284,000 | -- | $160 / Sq Ft |
Tax History Compared to Growth
Tax History
| Year | Tax Paid | Tax Assessment Tax Assessment Total Assessment is a certain percentage of the fair market value that is determined by local assessors to be the total taxable value of land and additions on the property. | Land | Improvement |
|---|---|---|---|---|
| 2025 | $8,803 | $416,800 | $154,800 | $262,000 |
| 2024 | $8,619 | $416,800 | $154,800 | $262,000 |
| 2023 | $8,893 | $388,000 | $133,300 | $254,700 |
| 2022 | $8,476 | $344,000 | $133,300 | $210,700 |
| 2021 | $8,409 | $337,500 | $126,900 | $210,600 |
| 2020 | $7,721 | $318,900 | $119,900 | $199,000 |
| 2019 | $7,844 | $325,600 | $119,900 | $205,700 |
| 2018 | $7,674 | $315,700 | $143,800 | $171,900 |
| 2017 | $7,546 | $320,000 | $143,800 | $176,200 |
| 2016 | $7,304 | $300,200 | $131,100 | $169,100 |
| 2015 | $5,610 | $237,500 | $129,900 | $107,600 |
Agents Affiliated with this Home
-
Tommy Connors
T
Seller's Agent in 2025
Tommy Connors
Redfin Corp.
-
Laila Atta
L
Buyer's Agent in 2025
Laila Atta
Laila Atta
1 in this area
1 Total Sale
-
Kristin Fitzpatrick

Seller's Agent in 2022
Kristin Fitzpatrick
William Raveis R.E. & Home Services
(413) 205-7012
177 in this area
274 Total Sales
-
Cheryl Sharpe

Buyer's Agent in 2022
Cheryl Sharpe
William Raveis R.E. & Home Services
(413) 519-9499
1 in this area
36 Total Sales
-
C
Seller's Agent in 2015
Carrie Touchette
Keller Williams Realty
-
Deborah Deschamps

Buyer's Agent in 2015
Deborah Deschamps
Berkshire Hathaway HomeServices Realty Professionals
(413) 530-8356
16 Total Sales
Map
Source: MLS Property Information Network (MLS PIN)
MLS Number: 71776482
APN: LONG-000432-000087-000015
- 5 Dennis Rd
- 83 Longfellow Dr
- 384 Longmeadow St
- 127 Magnolia Cir
- 61 Prynne Ridge Rd
- 97 Salem Rd
- 31 Homecrest St
- 92 Eton Rd
- 10 Prynne Ridge Rd
- 260 Longmeadow St
- 79 Viscount Rd
- 76 Coventry Ln
- 14 Glenwood Cir
- 52 Coventry Ln
- 195 Knollwood Dr
- 117 Crescent Rd
- 72 Converse St
- 240 Longmeadow St
- 31 Glenwood Cir
- 59 Lawrence Dr
