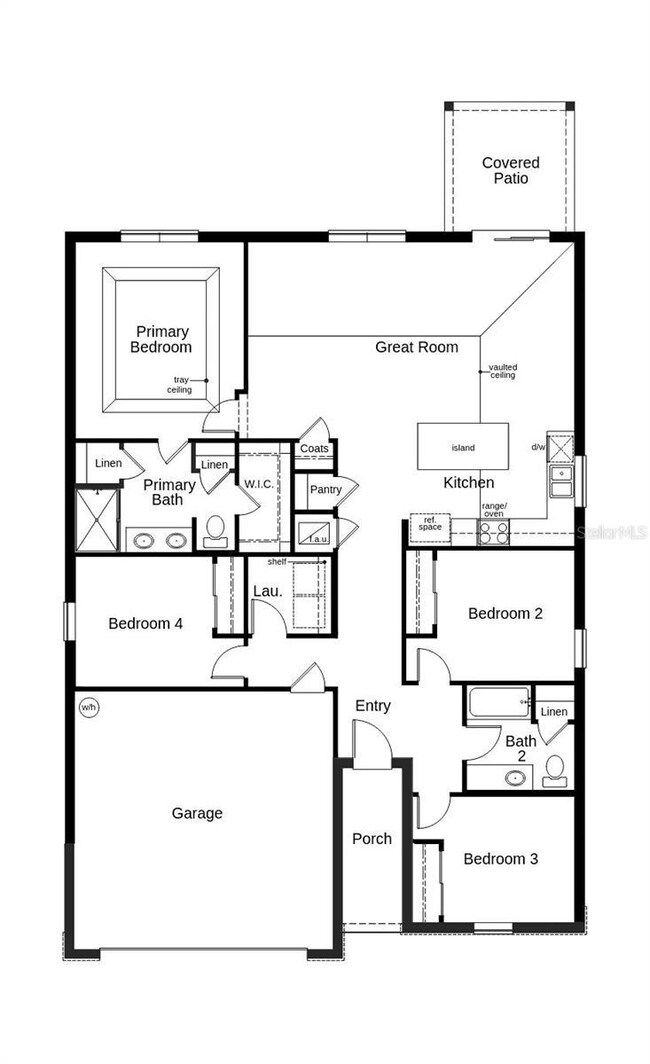638 Meadows Edge Place Lake Wales, FL 33853
Lake Ashton NeighborhoodEstimated payment $2,013/month
Highlights
- New Construction
- Vaulted Ceiling
- Stone Countertops
- Open Floorplan
- Great Room
- Community Pool
About This Home
This charming, single-story home showcases an open floor plan with tile flooring and a spacious great room that boasts volume ceilings. Enjoy the convenience of a dedicated laundry room. The kitchen is equipped with an island, Silestone® countertops in Blanco Maple, a Moen® black matte faucet, a Kohler® stainless steel sink, Whirlpool® stainless steel appliances and 36-in. upper cabinets with matte black hardware. Relax in the primary suite, which features a tray ceiling, walk-in closet and connecting bath that offers two linen closets, a dual-sink vanity and walk-in shower with tile surround. The covered back patio provides the ideal setting for outdoor entertaining and leisure.
Listing Agent
KELLER WILLIAMS ADVANTAGE REALTY Brokerage Phone: 407-977-7600 License #3054161 Listed on: 12/18/2024

Open House Schedule
-
Saturday, November 01, 202511:00 am to 5:00 pm11/1/2025 11:00:00 AM +00:0011/1/2025 5:00:00 PM +00:00Add to Calendar
-
Sunday, November 02, 202511:00 am to 5:00 pm11/2/2025 11:00:00 AM +00:0011/2/2025 5:00:00 PM +00:00Add to Calendar
Home Details
Home Type
- Single Family
Year Built
- Built in 2024 | New Construction
Lot Details
- 6,098 Sq Ft Lot
- North Facing Home
HOA Fees
- $100 Monthly HOA Fees
Parking
- 2 Car Attached Garage
Home Design
- Slab Foundation
- Shingle Roof
- Block Exterior
- Stucco
Interior Spaces
- 1,707 Sq Ft Home
- Open Floorplan
- Tray Ceiling
- Vaulted Ceiling
- ENERGY STAR Qualified Windows
- Sliding Doors
- Great Room
- Laundry Room
Kitchen
- Range with Range Hood
- Dishwasher
- Stone Countertops
- Disposal
Flooring
- Carpet
- Tile
Bedrooms and Bathrooms
- 4 Bedrooms
- Walk-In Closet
- 2 Full Bathrooms
Outdoor Features
- Covered Patio or Porch
Utilities
- Central Heating and Cooling System
- Thermostat
- High Speed Internet
Listing and Financial Details
- Visit Down Payment Resource Website
- Tax Lot 139
- Assessor Parcel Number 27-29-15-864508-001390
Community Details
Overview
- Association fees include pool
- Empire Management Group/Lee Weiss Association, Phone Number (407) 770-1748
- Visit Association Website
- Built by KB Home
- Reserve At Forest Lake Phase 1 Subdivision, 1707/F Floorplan
- The community has rules related to deed restrictions
Recreation
- Community Pool
Map
Home Values in the Area
Average Home Value in this Area
Property History
| Date | Event | Price | List to Sale | Price per Sq Ft |
|---|---|---|---|---|
| 07/20/2025 07/20/25 | Price Changed | $326,848 | -2.8% | $191 / Sq Ft |
| 01/01/2025 01/01/25 | For Sale | $336,298 | -- | $197 / Sq Ft |
Source: Stellar MLS
MLS Number: O6264379
- 813 Wedgewood St
- 809 Wedgewood St
- 212 Rivermill Way
- Plan 1685 Modeled at Reserve at Forest Lake Townhomes
- Plan 1557 Modeled at Reserve at Forest Lake Townhomes
- Plan 1463 Modeled at Reserve at Forest Lake Townhomes
- 359 Sequoia Dr
- 363 Sequoia Dr
- 367 Sequoia Dr
- 375 Sequoia Dr
- 379 Sequoia Dr
- 387 Sequoia Dr
- 391 Sequoia Dr
- 395 Sequoia Dr
- 399 Sequoia Dr
- 403 Sequoia Dr
- 208 Rivermill Way
- 382 Sequoia Dr
- Plan 2168 at Reserve at Forest Lake I - I
- Plan 1707 Modeled at Reserve at Forest Lake I - I
- 651 Meadows Edge Place
- 845 Wedgewood St
- 160 Cypress Knees Dr
- 410 Sequoia Dr Unit 77
- 408 Lake Suzanne Dr
- 105 Serenity Loop
- 502 Bell Prairie Cir
- 706 Benz St
- 452 Hennepin Loop
- 240 Masterpiece Rd
- 545 Hennepin Loop
- 709 S Lake Starr Blvd
- 3005 Willow Glen Cir
- 328 Avenue B
- 21380 Hwy 27
- 245 Cherrywood Dr
- 358 Harper Estates
- 7676 Carlton Arms Blvd
- 420 Alabama St Unit 2
- 324 Pearl St Unit 2

